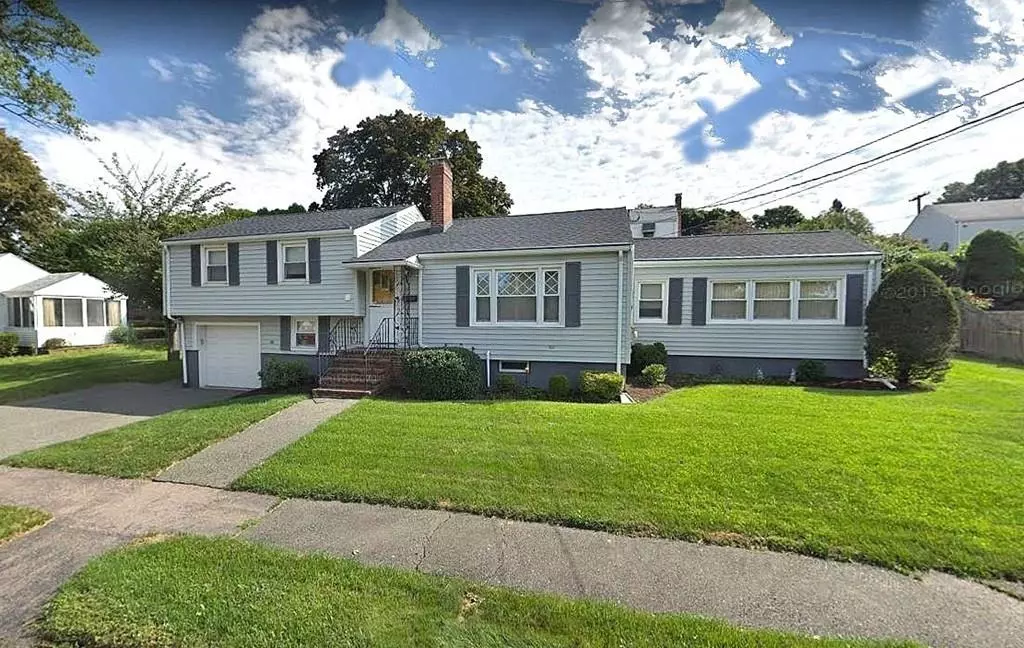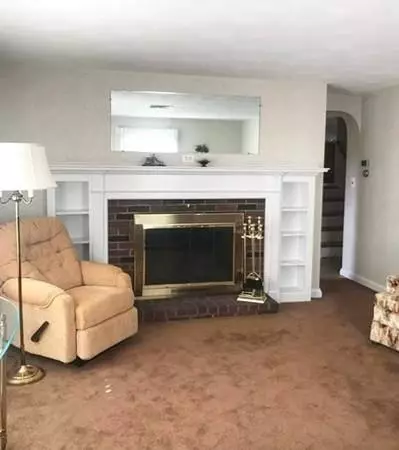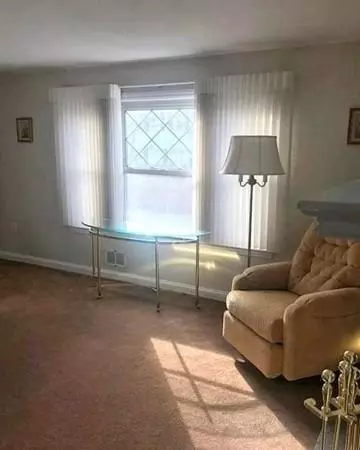$615,000
$630,000
2.4%For more information regarding the value of a property, please contact us for a free consultation.
3 Beds
2 Baths
1,516 SqFt
SOLD DATE : 03/31/2020
Key Details
Sold Price $615,000
Property Type Single Family Home
Sub Type Single Family Residence
Listing Status Sold
Purchase Type For Sale
Square Footage 1,516 sqft
Price per Sqft $405
Subdivision East
MLS Listing ID 72605594
Sold Date 03/31/20
Style Ranch
Bedrooms 3
Full Baths 2
HOA Y/N false
Year Built 1959
Annual Tax Amount $5,978
Tax Year 2020
Property Description
A RARE FIND!!! Perfect for the 1st time home buyer, Commuters Dream for the working professional, Spacious for raising a family, Ideal Neighborhood for the couple looking to downsize! This meticulously maintained three bedroom, two bath home offers a fireplaced living room, dining room w built in china cabinet, hardwood floors, central AC, 2019 electrical upgrade, full/ large basement may be finished for additional living area! Attached garage walks into mudroom offering covered access to home. Nice private back yard. Short distance to Redline, North Quincy, Wollaston & Ashmont Stations. Close to major highways. Walk to Presidents Golf Course & E Milton Ctr for shopping/dining. High ranking school systems offer French immersion programs. A MUST SEE! Take advantage of this MOVE RIGHT IN opportunity to purchase your home and settle down in one of the top vibrant, diverse, affluent suburbs of Boston! This posh community is within easy reach of premium amenities, culture and history!!
Location
State MA
County Norfolk
Area East Milton
Zoning Res
Direction East Milton Center, head North on Granite, 2 sets of lights pass Squantum, Guilford - next left.
Rooms
Family Room Bathroom - Full, Closet, Exterior Access
Primary Bedroom Level First
Dining Room Closet/Cabinets - Custom Built, Flooring - Hardwood
Kitchen Flooring - Stone/Ceramic Tile
Interior
Heating Forced Air, Oil
Cooling Central Air
Flooring Wood, Tile, Carpet
Fireplaces Number 1
Fireplaces Type Living Room
Appliance Range, Dishwasher, Refrigerator, Washer, Dryer, Electric Water Heater, Utility Connections for Electric Range, Utility Connections for Electric Oven, Utility Connections for Electric Dryer
Laundry Washer Hookup
Exterior
Exterior Feature Rain Gutters
Garage Spaces 1.0
Community Features Public Transportation, Shopping, Golf, Highway Access, Public School
Utilities Available for Electric Range, for Electric Oven, for Electric Dryer, Washer Hookup
Roof Type Shingle
Total Parking Spaces 2
Garage Yes
Building
Foundation Concrete Perimeter
Sewer Public Sewer
Water Public
Schools
Elementary Schools Options (4)
Middle Schools Pierce Middle
High Schools Milton High
Others
Senior Community false
Read Less Info
Want to know what your home might be worth? Contact us for a FREE valuation!

Our team is ready to help you sell your home for the highest possible price ASAP
Bought with James Mullen • Kelley & Rege Properties, Inc.

"My job is to find and attract mastery-based agents to the office, protect the culture, and make sure everyone is happy! "






