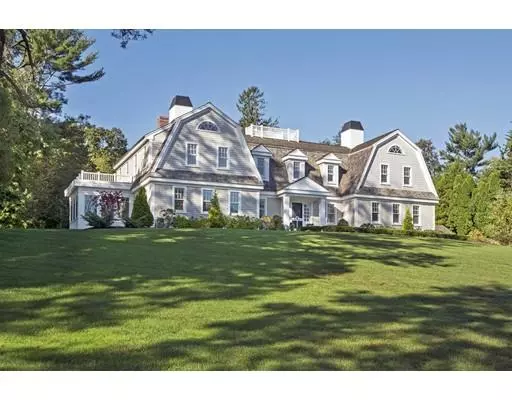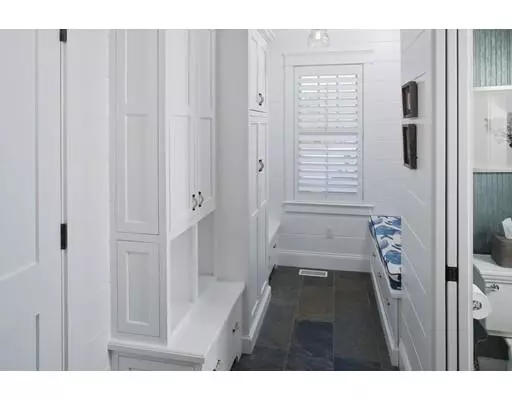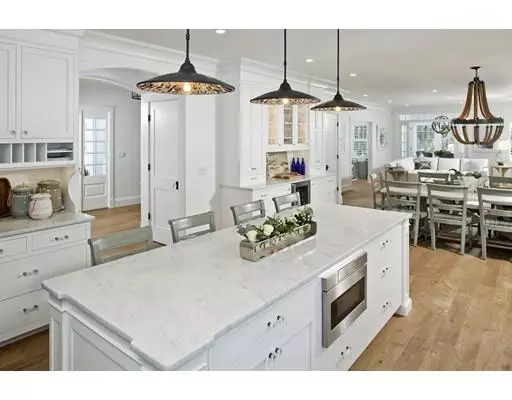$2,000,000
$2,199,000
9.0%For more information regarding the value of a property, please contact us for a free consultation.
4 Beds
3 Baths
4,856 SqFt
SOLD DATE : 04/14/2020
Key Details
Sold Price $2,000,000
Property Type Single Family Home
Sub Type Single Family Residence
Listing Status Sold
Purchase Type For Sale
Square Footage 4,856 sqft
Price per Sqft $411
Subdivision Standish Shore
MLS Listing ID 72600099
Sold Date 04/14/20
Style Shingle
Bedrooms 4
Full Baths 2
Half Baths 2
HOA Y/N false
Year Built 2015
Annual Tax Amount $20,270
Tax Year 2019
Lot Size 1.500 Acres
Acres 1.5
Property Description
Custom built Nantucket Shingle style home on coveted Standish Shore. Attention to detail abounds in this beautifully & thoughtfully designed home w/ seasonal views of Duxbury Bay. Front foyer opens to study & 1/2 bath to mudroom w/heated floor. 3 car attached garage + detached 2 car. Gorgeous kitchen w/ white cabinetry, massive island w/ oyster pendant lighting, marble counter tops, stainless steel appliances including subzero fridge, wolf range + buffet counter w/ wine chiller & dining area. Family room w/ wood fireplace flanked by built-in window seats. French doors lead to bright sunroom w/ yard views. Crown moldings, nautical lighting & shiplap walls give this home a welcoming coastal feel. Bedrooms w/ unique features such as vaulted shiplap ceilings, built-in window seats. Master bath w/ walk in closet, radiant heat, glass tiled shower, double sinks & separate claw foot tub. Home office w/ separate entrance. Finished lower level playroom, 1/2 bath, gym. Simply stunning!
Location
State MA
County Plymouth
Zoning RC
Direction Rt 3A to Chestnut Street to Halls Corner to Standish Street
Rooms
Family Room Closet/Cabinets - Custom Built, Flooring - Hardwood, French Doors, Cable Hookup, Open Floorplan, Recessed Lighting
Basement Full, Partially Finished, Interior Entry, Bulkhead
Primary Bedroom Level Second
Kitchen Flooring - Hardwood, Dining Area, Pantry, Countertops - Stone/Granite/Solid, Kitchen Island, Cable Hookup, Exterior Access, Open Floorplan, Recessed Lighting, Stainless Steel Appliances, Wine Chiller, Gas Stove, Lighting - Pendant
Interior
Interior Features Wainscoting, Crown Molding, Closet, Cable Hookup, Bathroom - Half, Recessed Lighting, Mud Room, Study, Sun Room, Home Office-Separate Entry, Play Room, Exercise Room, Central Vacuum, Internet Available - Unknown
Heating Forced Air, Humidity Control, Natural Gas
Cooling Central Air, Dual
Flooring Tile, Vinyl, Hardwood, Flooring - Stone/Ceramic Tile, Flooring - Hardwood, Flooring - Vinyl
Fireplaces Number 1
Fireplaces Type Family Room
Appliance Range, Dishwasher, Microwave, Refrigerator, Washer, Dryer, Wine Refrigerator, Vacuum System, Range Hood, Gas Water Heater, Tank Water Heaterless, Utility Connections for Gas Range
Laundry Closet/Cabinets - Custom Built, Flooring - Stone/Ceramic Tile, Countertops - Stone/Granite/Solid, Attic Access, Washer Hookup, Second Floor
Exterior
Exterior Feature Storage, Professional Landscaping, Sprinkler System, Outdoor Shower, Stone Wall
Garage Spaces 5.0
Community Features Shopping, Tennis Court(s), Highway Access, House of Worship, Marina, Private School, Public School
Utilities Available for Gas Range, Washer Hookup, Generator Connection
Waterfront Description Beach Front, Bay, Ocean, 0 to 1/10 Mile To Beach, Beach Ownership(Public)
View Y/N Yes
View Scenic View(s)
Roof Type Wood
Total Parking Spaces 10
Garage Yes
Building
Foundation Concrete Perimeter
Sewer Private Sewer
Water Public
Schools
Elementary Schools Chandler/Alden
Middle Schools Dms
High Schools Dhs
Others
Senior Community false
Acceptable Financing Contract
Listing Terms Contract
Read Less Info
Want to know what your home might be worth? Contact us for a FREE valuation!

Our team is ready to help you sell your home for the highest possible price ASAP
Bought with Jim Lucier • South Shore Sotheby's International Realty

"My job is to find and attract mastery-based agents to the office, protect the culture, and make sure everyone is happy! "






