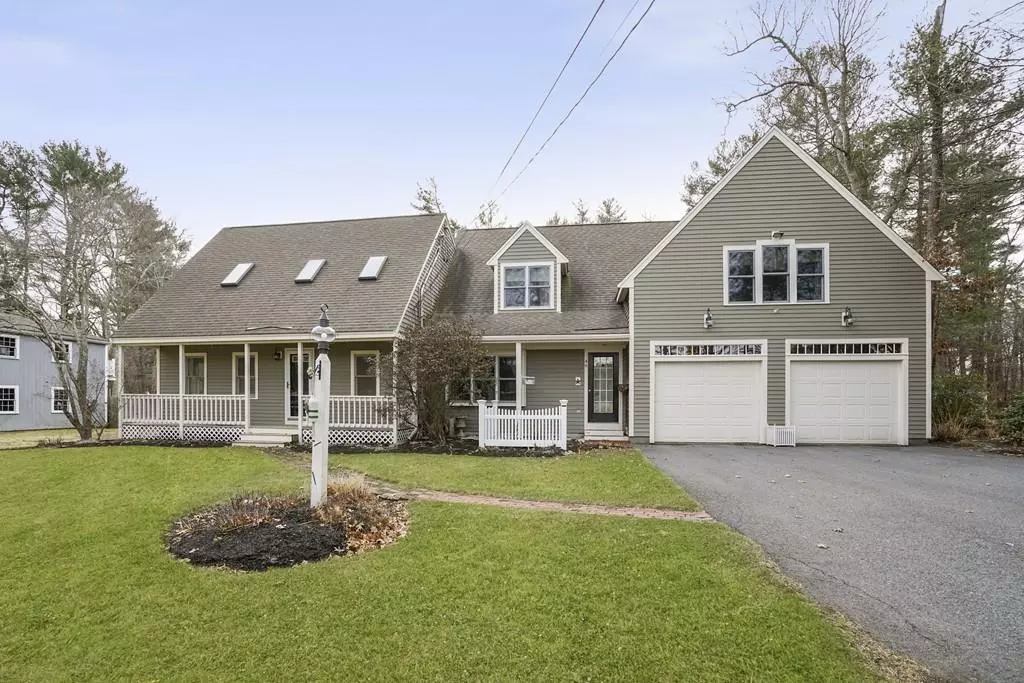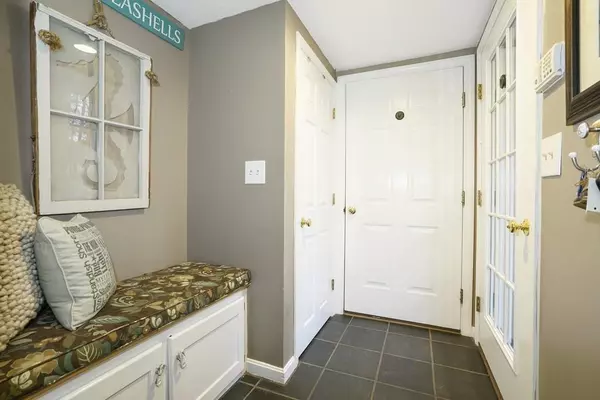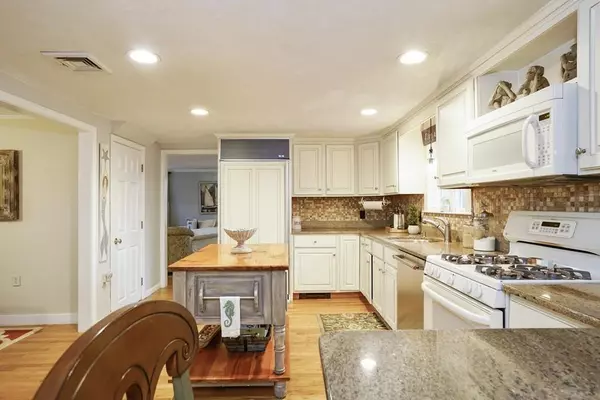$637,500
$629,000
1.4%For more information regarding the value of a property, please contact us for a free consultation.
3 Beds
2.5 Baths
3,189 SqFt
SOLD DATE : 04/15/2020
Key Details
Sold Price $637,500
Property Type Single Family Home
Sub Type Single Family Residence
Listing Status Sold
Purchase Type For Sale
Square Footage 3,189 sqft
Price per Sqft $199
MLS Listing ID 72623918
Sold Date 04/15/20
Style Cape
Bedrooms 3
Full Baths 2
Half Baths 1
HOA Y/N false
Year Built 1945
Annual Tax Amount $7,626
Tax Year 2020
Lot Size 0.570 Acres
Acres 0.57
Property Description
Welcome to this picture perfect expanded Cape. This fabulous property offers a light and bright open floor plan perfect for entertaining. Step inside and be greeted by a spacious family room with custom built-ins a gas fireplace and gleaming hardwood floors that flow into stylish kitchen,dining room and formal living room. Second floor features 3 generously sized sun-splashed bedrooms and updated full bath with heated tile floors. Great room with wet bar and full bath completes this meticulously maintained home. Owners have expanded and updated through the years. Outside you will find a beautifully landscaped yard with irrigation system, covered porch, patio and outside shower a perfect oasis for those summer months. Perfect location, close to all that Duxbury has to offer!!
Location
State MA
County Plymouth
Zoning RC
Direction Congress to Chandler
Rooms
Family Room Closet/Cabinets - Custom Built, Flooring - Hardwood, Exterior Access, Recessed Lighting, Slider
Basement Full, Partially Finished
Primary Bedroom Level Second
Dining Room Flooring - Hardwood
Kitchen Flooring - Hardwood, Countertops - Stone/Granite/Solid, Cabinets - Upgraded, Recessed Lighting, Peninsula
Interior
Interior Features Closet, Wet bar, Mud Room, Great Room, Wet Bar
Heating Baseboard, Natural Gas
Cooling Central Air
Flooring Tile, Carpet, Hardwood, Flooring - Stone/Ceramic Tile, Flooring - Wall to Wall Carpet
Fireplaces Number 1
Fireplaces Type Family Room
Appliance Range, Dishwasher, Microwave, Refrigerator, Washer, Dryer, Gas Water Heater, Utility Connections for Gas Range, Utility Connections for Gas Dryer, Utility Connections for Electric Dryer
Laundry Electric Dryer Hookup, Washer Hookup, In Basement
Exterior
Exterior Feature Storage, Sprinkler System, Outdoor Shower
Garage Spaces 2.0
Community Features Public Transportation, Walk/Jog Trails, Golf, Medical Facility, Conservation Area, Highway Access, House of Worship, Public School
Utilities Available for Gas Range, for Gas Dryer, for Electric Dryer, Washer Hookup
Waterfront Description Beach Front, Ocean, Beach Ownership(Public)
Roof Type Shingle
Total Parking Spaces 4
Garage Yes
Building
Lot Description Cleared, Level
Foundation Concrete Perimeter
Sewer Private Sewer
Water Public
Schools
Elementary Schools Chandler/Alden
Middle Schools Dms
High Schools Dhs
Others
Senior Community false
Acceptable Financing Contract
Listing Terms Contract
Read Less Info
Want to know what your home might be worth? Contact us for a FREE valuation!

Our team is ready to help you sell your home for the highest possible price ASAP
Bought with Carolyn Cahill • William Raveis R.E. & Home Services

"My job is to find and attract mastery-based agents to the office, protect the culture, and make sure everyone is happy! "






