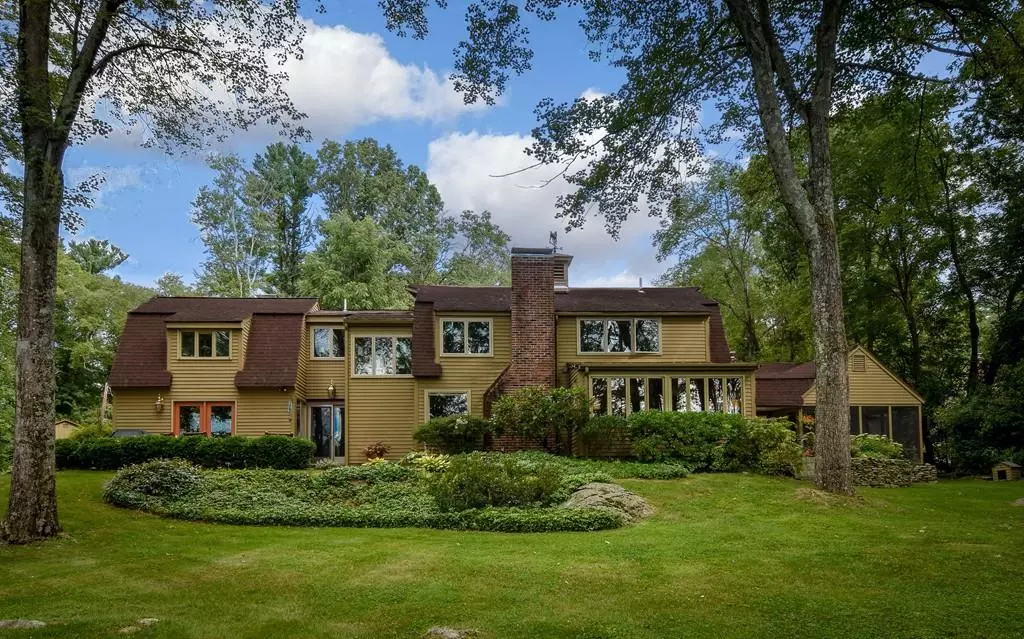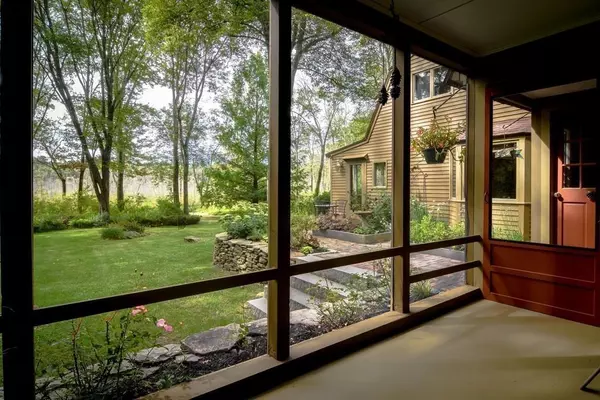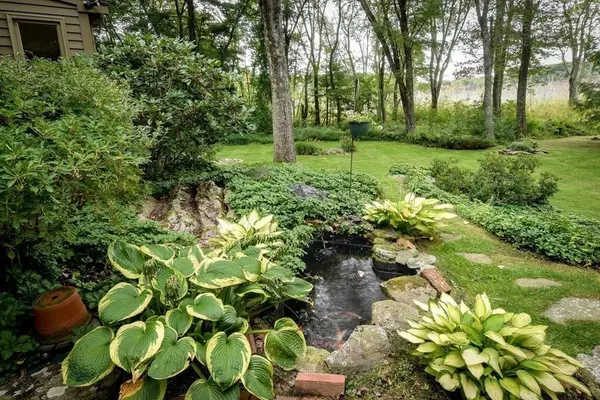$900,000
$869,000
3.6%For more information regarding the value of a property, please contact us for a free consultation.
4 Beds
2.5 Baths
3,138 SqFt
SOLD DATE : 04/17/2020
Key Details
Sold Price $900,000
Property Type Single Family Home
Sub Type Single Family Residence
Listing Status Sold
Purchase Type For Sale
Square Footage 3,138 sqft
Price per Sqft $286
MLS Listing ID 72623856
Sold Date 04/17/20
Style Gambrel /Dutch
Bedrooms 4
Full Baths 2
Half Baths 1
Year Built 1969
Annual Tax Amount $13,839
Tax Year 2019
Lot Size 5.380 Acres
Acres 5.38
Property Sub-Type Single Family Residence
Property Description
Ideally set on a quiet CUL-DE-SAC in Sherborn's favorite Ivy Lane neighborhood, this beautiful 3100 sq ft POST & BEAM home was originally a horse barn! This unique home has been extensively renovated & expanded over the years to incorporate modern amenities w/original barn features adding to its charm & appeal. Highlights include: exposed beams, wide pine floors, kitchen w/quartz counters, stainless appliances & cozy built-in table, attached dining room w/patio access & back wall of windows providing much natural light; the original barn tack room door opens to a spacious family room & living room w/back patio access; Other features include: 2 wood burning fireplaces, one w/wood stove, built-in cabinetry, 4 spacious bedrooms, screened-in porch, over-sized garage w/workshop & 2nd level walk-up that could be finished or used for storage. With 5+ professionally designed & landscaped acres, the grounds are stunning w/many gardens, brick patios & koi pond. COME SEE!
Location
State MA
County Middlesex
Zoning RA
Direction Lamplighter or Ivy Lane to Bridle Path to Thoroughbred
Rooms
Family Room Wood / Coal / Pellet Stove, Beamed Ceilings, Flooring - Wood
Primary Bedroom Level Second
Dining Room Beamed Ceilings, Flooring - Wood, Exterior Access
Kitchen Beamed Ceilings, Window(s) - Bay/Bow/Box, Dining Area, Countertops - Stone/Granite/Solid, Kitchen Island, Exterior Access, Stainless Steel Appliances
Interior
Heating Baseboard, Radiant, Oil
Cooling Central Air
Flooring Wood, Tile, Carpet
Fireplaces Number 2
Fireplaces Type Family Room, Living Room
Appliance Oven, Dishwasher, Microwave, Countertop Range, Refrigerator, Washer, Dryer, Oil Water Heater, Utility Connections for Electric Range, Utility Connections for Electric Oven, Utility Connections for Electric Dryer
Laundry First Floor, Washer Hookup
Exterior
Exterior Feature Storage, Professional Landscaping
Garage Spaces 2.0
Community Features Shopping, Walk/Jog Trails, Stable(s), Golf, Medical Facility, Conservation Area, Highway Access, House of Worship, Public School, T-Station
Utilities Available for Electric Range, for Electric Oven, for Electric Dryer, Washer Hookup
Waterfront Description Beach Front, Lake/Pond, Beach Ownership(Public)
Roof Type Shingle
Total Parking Spaces 8
Garage Yes
Building
Lot Description Wooded, Easements, Level
Foundation Slab, Irregular
Sewer Private Sewer
Water Private
Architectural Style Gambrel /Dutch
Schools
Elementary Schools Pine Hill
Middle Schools Dover Sherborn
High Schools Dover Sherborn
Others
Acceptable Financing Contract
Listing Terms Contract
Read Less Info
Want to know what your home might be worth? Contact us for a FREE valuation!

Our team is ready to help you sell your home for the highest possible price ASAP
Bought with Brad Brooks • Brad Brooks Real Estate Brokerage
"My job is to find and attract mastery-based agents to the office, protect the culture, and make sure everyone is happy! "






