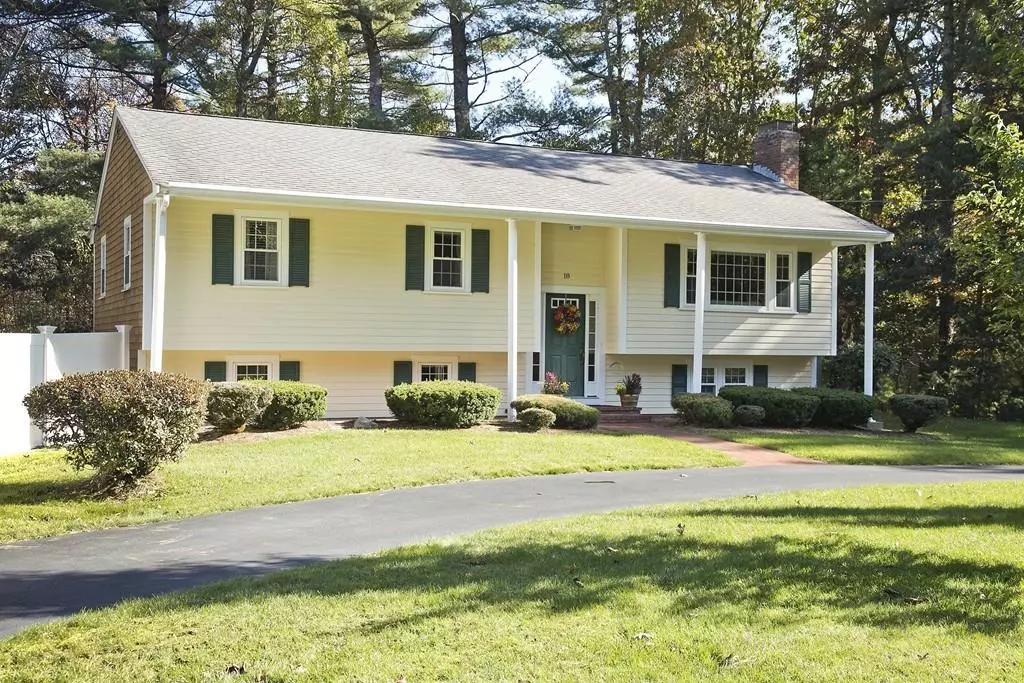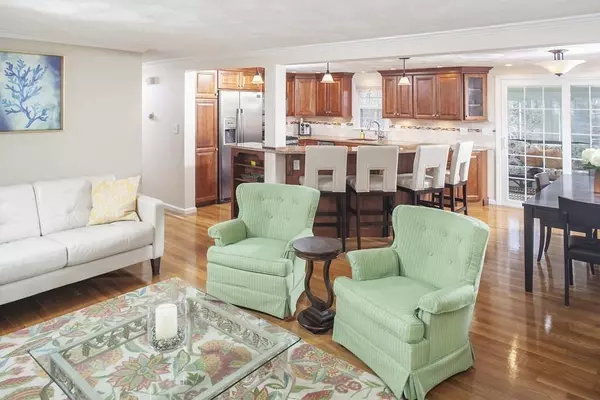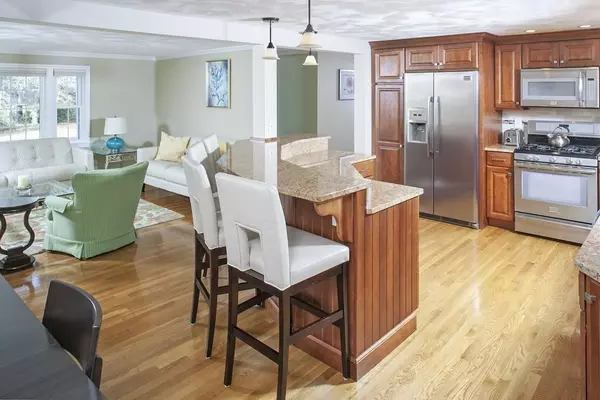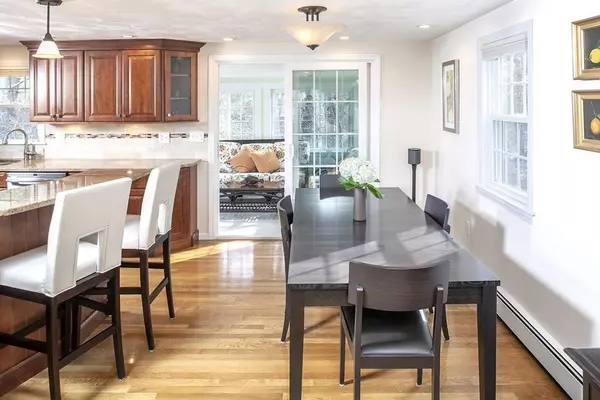$530,000
$549,900
3.6%For more information regarding the value of a property, please contact us for a free consultation.
3 Beds
2 Baths
2,288 SqFt
SOLD DATE : 04/17/2020
Key Details
Sold Price $530,000
Property Type Single Family Home
Sub Type Single Family Residence
Listing Status Sold
Purchase Type For Sale
Square Footage 2,288 sqft
Price per Sqft $231
MLS Listing ID 72618932
Sold Date 04/17/20
Style Raised Ranch
Bedrooms 3
Full Baths 2
HOA Y/N false
Year Built 1971
Annual Tax Amount $6,316
Tax Year 2020
Lot Size 0.930 Acres
Acres 0.93
Property Description
Welcome home! Meticulously maintained Raised Ranch in friendly cul-de-sac neighborhood! Be close to all that Duxbury has to offer, Chandler Elementary School, commuter train, shopping and highway. On the main level is an open concept kitchen, dining area and living room combo. Updated kitchen offers stainless steel appliances, large granite island w/built-ins and gleaming wood floors throughout. Carpeted lower level offers endless opportunities, four additional rooms including fireplaced family room, den, study, exercise room, additional bath with shower stall and laundry room. All you need to do is move in, bonuses include whole house generator and brand new roof!
Location
State MA
County Plymouth
Zoning Res
Direction Rt 53 to Birch Street right onto Cranberry Drive
Rooms
Family Room Flooring - Wall to Wall Carpet
Basement Full, Finished, Walk-Out Access, Interior Entry
Primary Bedroom Level Main
Dining Room Flooring - Wood, Slider
Kitchen Flooring - Wood, Countertops - Stone/Granite/Solid, Kitchen Island, Slider, Stainless Steel Appliances, Lighting - Pendant, Lighting - Overhead
Interior
Interior Features Exercise Room, Sitting Room, Office
Heating Baseboard, Natural Gas
Cooling None, Whole House Fan
Flooring Wood, Tile, Carpet, Flooring - Wall to Wall Carpet
Fireplaces Number 2
Fireplaces Type Family Room, Living Room
Appliance Range, Dishwasher, Trash Compactor, Microwave, Refrigerator, Gas Water Heater, Utility Connections for Gas Range, Utility Connections for Gas Oven
Laundry In Basement
Exterior
Exterior Feature Rain Gutters, Professional Landscaping, Sprinkler System
Pool In Ground
Community Features Public Transportation, Shopping, Walk/Jog Trails, Conservation Area
Utilities Available for Gas Range, for Gas Oven
Waterfront Description Beach Front, Bay, Lake/Pond, Ocean
Roof Type Shingle
Total Parking Spaces 4
Garage No
Private Pool true
Building
Lot Description Wooded, Level
Foundation Concrete Perimeter
Sewer Private Sewer
Water Public
Schools
Elementary Schools Chandler/Alden
Middle Schools Dms
High Schools Dhs
Others
Senior Community false
Acceptable Financing Contract
Listing Terms Contract
Read Less Info
Want to know what your home might be worth? Contact us for a FREE valuation!

Our team is ready to help you sell your home for the highest possible price ASAP
Bought with Corie Nagle • Conway - Scituate

"My job is to find and attract mastery-based agents to the office, protect the culture, and make sure everyone is happy! "






