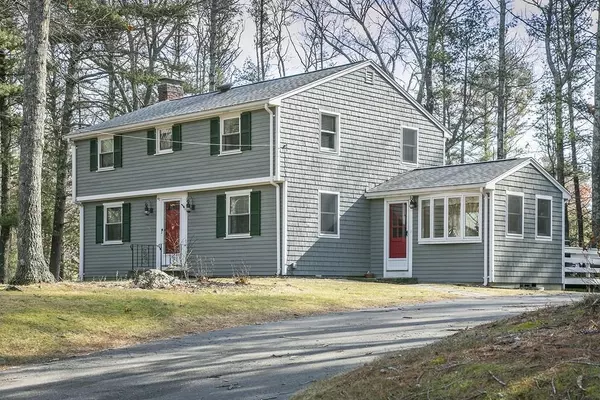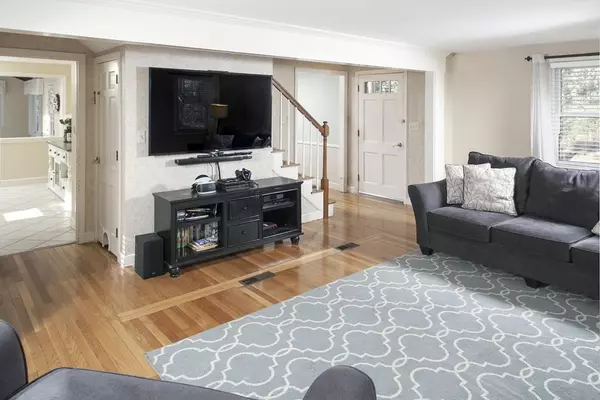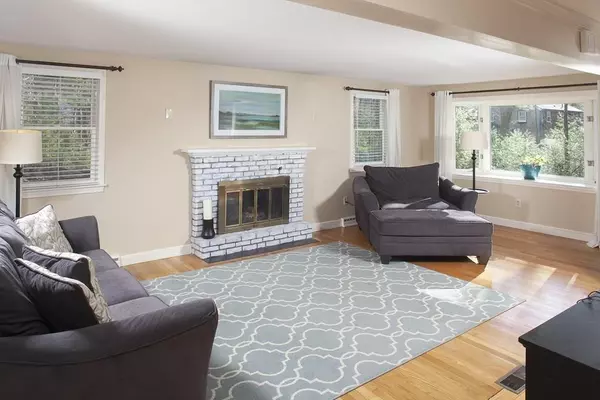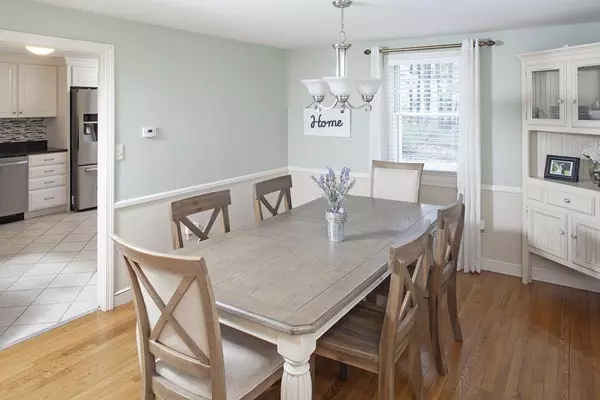$495,000
$490,000
1.0%For more information regarding the value of a property, please contact us for a free consultation.
4 Beds
1.5 Baths
1,736 SqFt
SOLD DATE : 04/01/2020
Key Details
Sold Price $495,000
Property Type Single Family Home
Sub Type Single Family Residence
Listing Status Sold
Purchase Type For Sale
Square Footage 1,736 sqft
Price per Sqft $285
MLS Listing ID 72619727
Sold Date 04/01/20
Style Colonial, Garrison
Bedrooms 4
Full Baths 1
Half Baths 1
Year Built 1968
Annual Tax Amount $6,135
Tax Year 2019
Lot Size 0.920 Acres
Acres 0.92
Property Description
HOME SWEET HOME!! A 4 bedroom house, in Duxbury, in a neighborhood for under $500K. Hurry this one will not last! From the minute you walk in the front door of this house, you are welcomed by a lovely living room filled with natural light and a cozy fireplace. The eat-in kitchen has been updated and all of the appliances are included. The dining room is large and can accomodate any size table. The sun filled family room is bright and cheerful and leads out to a beautiful and large deck. The level backyard is enormous and is ready for a lacrosse or soccer game with the neighborhood kids! With 4 bedrooms on the second floor, 2 large enough for a king size bed, a newly renovated bathroom and large hallway, and lots of closets, this property will make a growing family glad they did not let this one get away. With a little interior paint and new carpet on the stairs, you will be ready to move right in.
Location
State MA
County Plymouth
Zoning RC
Direction 53 to Delorenzo to Wellington
Rooms
Family Room Skylight, Cathedral Ceiling(s), Ceiling Fan(s), Flooring - Hardwood, Window(s) - Bay/Bow/Box, Deck - Exterior, Exterior Access, Open Floorplan, Remodeled, Sunken
Basement Full, Concrete, Unfinished
Primary Bedroom Level Second
Dining Room Flooring - Hardwood
Kitchen Flooring - Stone/Ceramic Tile, Dining Area, Pantry, Exterior Access, Remodeled
Interior
Heating Forced Air, Natural Gas
Cooling Central Air
Flooring Wood, Tile, Carpet
Fireplaces Number 1
Fireplaces Type Living Room
Appliance Range, Dishwasher, Microwave, Refrigerator, Washer, Dryer, Gas Water Heater, Plumbed For Ice Maker, Utility Connections for Gas Range, Utility Connections for Gas Oven, Utility Connections for Electric Oven, Utility Connections for Electric Dryer
Laundry Electric Dryer Hookup, Washer Hookup, In Basement
Exterior
Exterior Feature Rain Gutters, Storage, Garden
Community Features Shopping, Park, Walk/Jog Trails, Conservation Area, Highway Access, Public School
Utilities Available for Gas Range, for Gas Oven, for Electric Oven, for Electric Dryer, Washer Hookup, Icemaker Connection
Roof Type Shingle
Total Parking Spaces 6
Garage No
Building
Lot Description Wooded, Level
Foundation Concrete Perimeter
Sewer Private Sewer
Water Public
Schools
Elementary Schools Chandler
Middle Schools Alden
High Schools Duxbury
Others
Senior Community false
Acceptable Financing Contract
Listing Terms Contract
Read Less Info
Want to know what your home might be worth? Contact us for a FREE valuation!

Our team is ready to help you sell your home for the highest possible price ASAP
Bought with Susie Caliendo • Waterfront Realty Group

"My job is to find and attract mastery-based agents to the office, protect the culture, and make sure everyone is happy! "






