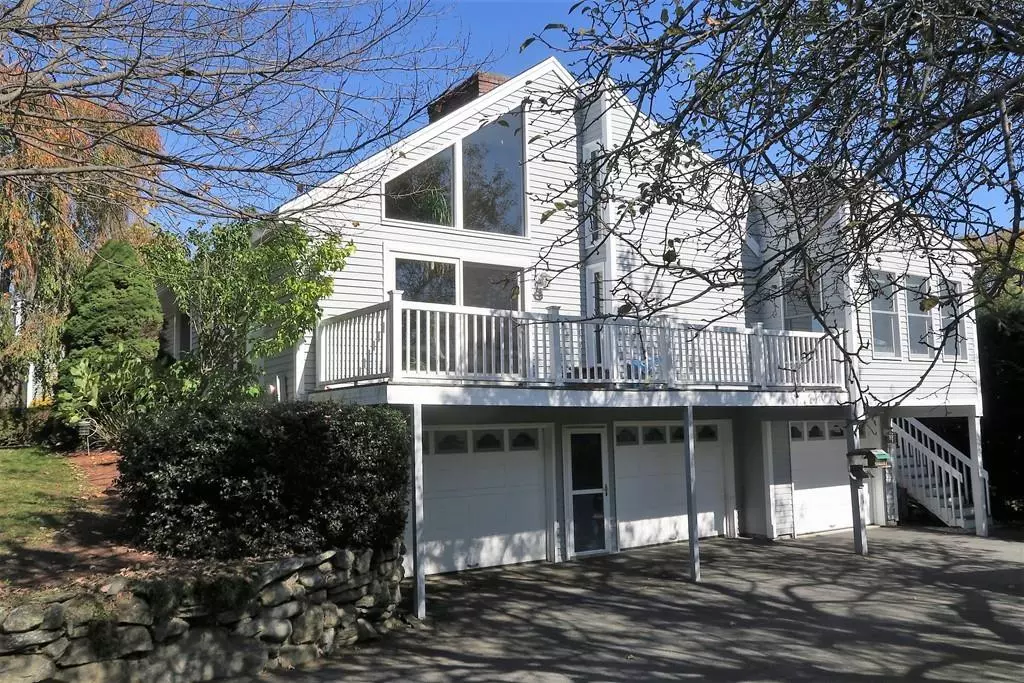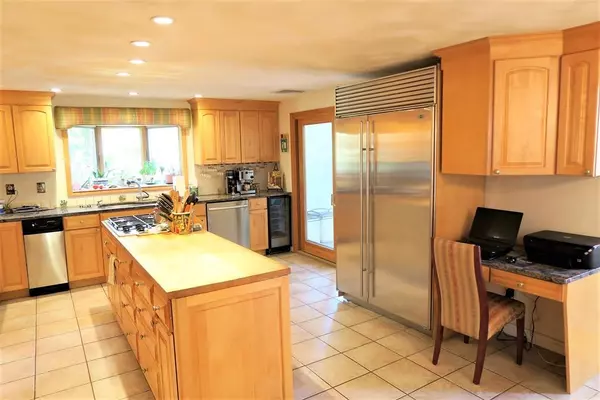$577,500
$599,900
3.7%For more information regarding the value of a property, please contact us for a free consultation.
3 Beds
3 Baths
2,786 SqFt
SOLD DATE : 03/12/2020
Key Details
Sold Price $577,500
Property Type Single Family Home
Sub Type Single Family Residence
Listing Status Sold
Purchase Type For Sale
Square Footage 2,786 sqft
Price per Sqft $207
Subdivision Birch Hill Estates
MLS Listing ID 72584904
Sold Date 03/12/20
Style Contemporary, Ranch
Bedrooms 3
Full Baths 3
HOA Y/N false
Year Built 1979
Annual Tax Amount $10,844
Tax Year 2019
Lot Size 0.950 Acres
Acres 0.95
Property Description
Come be surprised by the great space, soaring ceilings and natural light that this Contemporary full basement Ranch has to offer! Not a drive-by...featuring an enormous updated kitchen with an abundance of light maple cabinetry, huge butcher block center island, granite counters, stainless appliances (Sub-Zero and Thermador) and pretty tiled backsplash with decorative accents. Gleaming hardwood floors in vaulted ceiling living & dining rooms. Terrific family/sun room off kitchen with loads of windows and access to the rear yard. One floor living at its best combined with a full walk-out basement for a guest suite or teens has a huge family room with loads of builtin shelves & cabinets, den/office/possible 4th BR with picture window, large closet/storage room & a beautifully detailed tumbled marble bathroom with shower. Located in one of the most desirable areas of Stow-near Apple Orchards, Lake Boon "Pine Bluff" recreational area and golf courses- this is a perfect place to call home!
Location
State MA
County Middlesex
Zoning R
Direction Whitman Road or Boon Road to Robert Road near Honey Pot Hill
Rooms
Family Room Ceiling Fan(s), Vaulted Ceiling(s), Flooring - Laminate, Balcony - Exterior, French Doors, Exterior Access, Slider, Lighting - Overhead
Basement Full
Primary Bedroom Level First
Dining Room Vaulted Ceiling(s), Flooring - Hardwood, French Doors, Open Floorplan, Lighting - Overhead
Kitchen Flooring - Stone/Ceramic Tile, Window(s) - Bay/Bow/Box, Dining Area, Countertops - Stone/Granite/Solid, Kitchen Island, Cabinets - Upgraded, Recessed Lighting, Remodeled, Slider, Stainless Steel Appliances, Wine Chiller
Interior
Interior Features Bathroom - Full, Bathroom - Tiled With Shower Stall, Walk-In Closet(s), Closet/Cabinets - Custom Built, Slider, Storage, Lighting - Overhead, Game Room, Home Office, Internet Available - Broadband, Internet Available - DSL, High Speed Internet
Heating Baseboard, Oil
Cooling Central Air
Flooring Tile, Carpet, Hardwood, Flooring - Vinyl, Flooring - Wall to Wall Carpet
Fireplaces Number 1
Fireplaces Type Living Room, Wood / Coal / Pellet Stove
Appliance Oven, Trash Compactor, Countertop Range, Refrigerator, Wine Refrigerator, Utility Connections for Electric Dryer
Laundry Flooring - Stone/Ceramic Tile, Electric Dryer Hookup, Washer Hookup, First Floor
Exterior
Garage Spaces 3.0
Community Features Shopping, Walk/Jog Trails, Golf, Bike Path, Conservation Area
Utilities Available for Electric Dryer, Washer Hookup, Generator Connection
Waterfront false
Waterfront Description Beach Front, Lake/Pond, River, Walk to, 1/2 to 1 Mile To Beach, Beach Ownership(Public,Other (See Remarks))
Roof Type Shingle
Total Parking Spaces 3
Garage Yes
Building
Foundation Concrete Perimeter
Sewer Private Sewer
Water Private
Schools
Elementary Schools Center
Middle Schools Hale
High Schools Nashoba
Others
Senior Community false
Read Less Info
Want to know what your home might be worth? Contact us for a FREE valuation!

Our team is ready to help you sell your home for the highest possible price ASAP
Bought with Tyler Hickey • Cameron Prestige - Amesbury

"My job is to find and attract mastery-based agents to the office, protect the culture, and make sure everyone is happy! "






