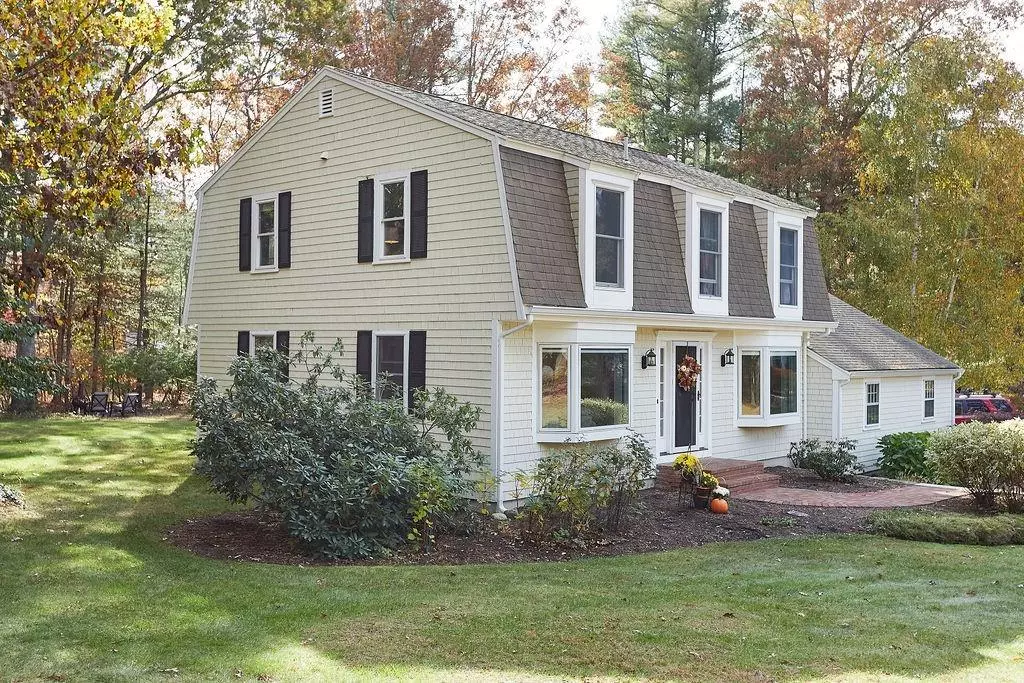$630,000
$639,900
1.5%For more information regarding the value of a property, please contact us for a free consultation.
4 Beds
3.5 Baths
2,188 SqFt
SOLD DATE : 03/16/2020
Key Details
Sold Price $630,000
Property Type Single Family Home
Sub Type Single Family Residence
Listing Status Sold
Purchase Type For Sale
Square Footage 2,188 sqft
Price per Sqft $287
MLS Listing ID 72613548
Sold Date 03/16/20
Style Cape, Gambrel /Dutch
Bedrooms 4
Full Baths 3
Half Baths 1
Year Built 1972
Annual Tax Amount $9,065
Tax Year 2019
Lot Size 0.940 Acres
Acres 0.94
Property Description
Start off 2020 in style with this updated 4 bed,3.5 bath Dutch Gambrel in a lovely family orientated cul-de-sac neighborhood! First floor includes newer kitchen with granite counter-tops, custom cabinets, updated appliances, duel gas fuel stove, hardwood floors and breakfast bar. A spacious and sun filled dining room, bright living room with French doors , an updated bathroom that includes a beautiful tiled shower, and a cozy bonus room that leads to a private back deck. Head upstairs to find 4 good-sized bedrooms including a master bedroom end-suite full bath and walk in closet. Finished basement ideal for home office area or playroom. Updates include heated garage, renovated bathrooms, gleaming hardwood floors, newer windows and fresh paint throughout the house. Huge yard is perfect for kids, summer evenings, and entertaining. Don't wait to make this your dream home!!
Location
State MA
County Plymouth
Zoning RC
Direction Temple St.to Laurel St. Right on Laurel St. Left on Tanglewood Trail. Left on Deerpath.
Rooms
Family Room Wood / Coal / Pellet Stove, Ceiling Fan(s), Flooring - Hardwood, Window(s) - Bay/Bow/Box, Cable Hookup, Deck - Exterior, Exterior Access, Recessed Lighting, Slider, Lighting - Overhead
Basement Partial, Finished, Bulkhead
Primary Bedroom Level Second
Dining Room Flooring - Hardwood, Window(s) - Bay/Bow/Box, French Doors, Recessed Lighting, Lighting - Overhead
Kitchen Flooring - Hardwood, Window(s) - Bay/Bow/Box, Countertops - Stone/Granite/Solid, Kitchen Island, Breakfast Bar / Nook, Cabinets - Upgraded, Recessed Lighting, Remodeled, Stainless Steel Appliances, Gas Stove, Lighting - Overhead
Interior
Interior Features Lighting - Overhead, Bathroom - Half, Bonus Room, Bathroom, High Speed Internet
Heating Baseboard, Radiant, Oil, Electric
Cooling Window Unit(s)
Flooring Tile, Carpet, Hardwood, Flooring - Wall to Wall Carpet
Fireplaces Number 1
Fireplaces Type Family Room
Appliance Range, Oven, Dishwasher, Microwave, Refrigerator, Dryer, Wine Refrigerator, Electric Water Heater, Plumbed For Ice Maker, Utility Connections for Gas Range, Utility Connections for Electric Oven, Utility Connections for Electric Dryer
Laundry In Basement, Washer Hookup
Exterior
Exterior Feature Rain Gutters, Storage
Garage Spaces 2.0
Community Features Public Transportation, Shopping, Pool, Tennis Court(s), Park, Walk/Jog Trails, Stable(s), Golf, Medical Facility, Bike Path, Conservation Area, Highway Access, House of Worship, Marina, Private School, Public School
Utilities Available for Gas Range, for Electric Oven, for Electric Dryer, Washer Hookup, Icemaker Connection
Waterfront Description Beach Front, Bay, Harbor, Ocean, Beach Ownership(Public)
Roof Type Shingle
Total Parking Spaces 4
Garage Yes
Building
Lot Description Cul-De-Sac, Corner Lot, Wooded
Foundation Concrete Perimeter
Sewer Public Sewer, Private Sewer
Water Public
Schools
Elementary Schools Chandler/Alden
Middle Schools Duxbury
High Schools Duxbury
Read Less Info
Want to know what your home might be worth? Contact us for a FREE valuation!

Our team is ready to help you sell your home for the highest possible price ASAP
Bought with Valerie Hill • Coldwell Banker Residential Brokerage - Westwood

"My job is to find and attract mastery-based agents to the office, protect the culture, and make sure everyone is happy! "






