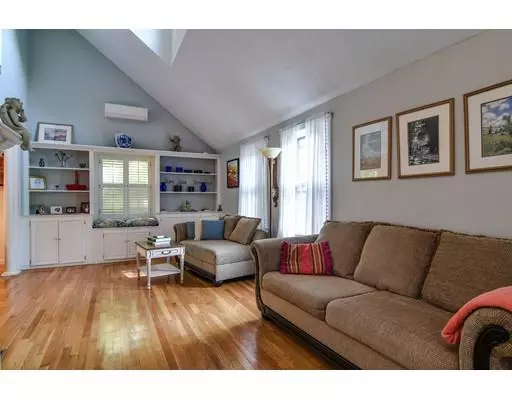$630,000
$649,000
2.9%For more information regarding the value of a property, please contact us for a free consultation.
3 Beds
3 Baths
2,376 SqFt
SOLD DATE : 02/28/2020
Key Details
Sold Price $630,000
Property Type Single Family Home
Sub Type Single Family Residence
Listing Status Sold
Purchase Type For Sale
Square Footage 2,376 sqft
Price per Sqft $265
MLS Listing ID 72513428
Sold Date 02/28/20
Style Cape
Bedrooms 3
Full Baths 3
HOA Y/N false
Year Built 1980
Annual Tax Amount $11,454
Tax Year 2019
Lot Size 1.500 Acres
Acres 1.5
Property Sub-Type Single Family Residence
Property Description
Picture postcard perfect! Fabulous Cape style home set well back from the road, on 1.5 open, level, usable acres. Very charming & loaded with character this home offers a flexible floor plan perfect for a variety of lifestyles. A very spacious home with lovely year round sunroom, first floor office, first floor bedroom, fireplaced living room with built ins, updated kitchen & fabulous breezeway to attached 2 car garage. The second floor has 2 more very large bedrooms & full bath.There is a terrific & private arrangement of rooms including bedroom, full bath & family room in the walk out lower level. Ideal set up for au-pair or in law. Owner owned solar panels (with income) & newer furnace make this a very energy efficient home.The grounds are stunning with glorious gardens, huge level back yard & lots of space for gardening, small animals, possible pool & play. Desirable walk to town/library location & a short bike ride to bucolic Farm Pond, makes this a truly coveted location!!!
Location
State MA
County Middlesex
Zoning RA
Direction Rt 27 to Farm Road
Rooms
Family Room Wood / Coal / Pellet Stove, Flooring - Stone/Ceramic Tile
Basement Full, Finished, Walk-Out Access, Interior Entry
Primary Bedroom Level Second
Dining Room Flooring - Hardwood
Kitchen Flooring - Stone/Ceramic Tile
Interior
Interior Features Office
Heating Forced Air, Oil, Propane, Ductless
Cooling Ductless
Flooring Tile, Hardwood, Flooring - Stone/Ceramic Tile
Fireplaces Number 1
Fireplaces Type Living Room
Appliance Range, Dishwasher, Microwave, Refrigerator, Oil Water Heater, Utility Connections for Electric Range, Utility Connections for Electric Dryer
Laundry First Floor, Washer Hookup
Exterior
Exterior Feature Rain Gutters
Garage Spaces 2.0
Community Features Walk/Jog Trails, House of Worship
Utilities Available for Electric Range, for Electric Dryer, Washer Hookup
Waterfront Description Beach Front, Lake/Pond, 1 to 2 Mile To Beach, Beach Ownership(Public)
Roof Type Shingle
Total Parking Spaces 6
Garage Yes
Building
Lot Description Level
Foundation Concrete Perimeter
Sewer Private Sewer
Water Private
Architectural Style Cape
Schools
Elementary Schools Pine Hill
Middle Schools Dover-Sherborn
High Schools Dover-Sherborn
Others
Senior Community false
Read Less Info
Want to know what your home might be worth? Contact us for a FREE valuation!

Our team is ready to help you sell your home for the highest possible price ASAP
Bought with Ronnie Puzon • RE/MAX Trinity
"My job is to find and attract mastery-based agents to the office, protect the culture, and make sure everyone is happy! "






