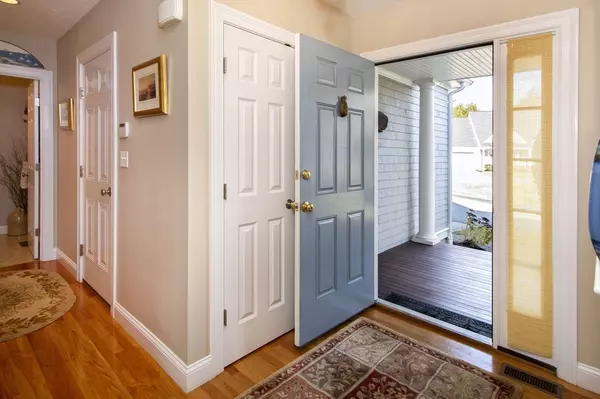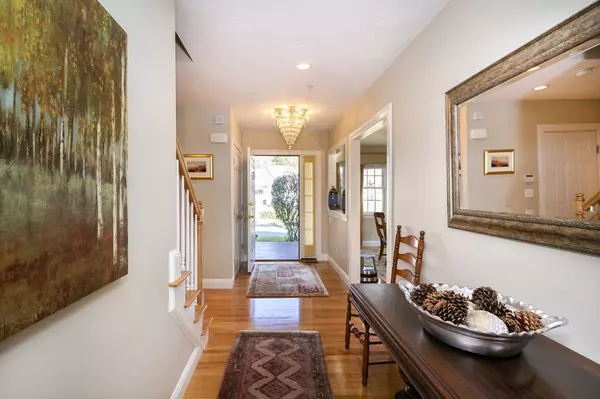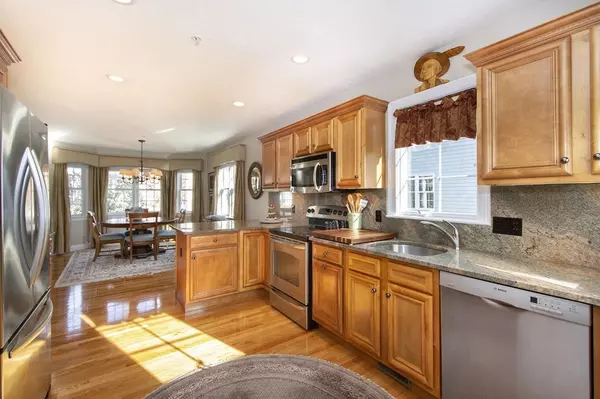$475,000
$479,900
1.0%For more information regarding the value of a property, please contact us for a free consultation.
2 Beds
2.5 Baths
2,125 SqFt
SOLD DATE : 03/09/2020
Key Details
Sold Price $475,000
Property Type Condo
Sub Type Condominium
Listing Status Sold
Purchase Type For Sale
Square Footage 2,125 sqft
Price per Sqft $223
MLS Listing ID 72596365
Sold Date 03/09/20
Bedrooms 2
Full Baths 2
Half Baths 1
HOA Fees $493/mo
HOA Y/N true
Year Built 2008
Annual Tax Amount $5,918
Tax Year 2019
Property Description
A stunning home situated in beautiful Duxbury with easy access to Boston or the Cape and just minutes from the Powder Point Bridge. This home is luxurious in feel and lifestyle! There is a beautiful kitchen with granite counter tops, stainless appliances, custom lighting and bay window enhanced dining area. A cathedral ceiling with magnificent chandelier tops a gracious living room overlooking a transom window over paned sliders that open to a lovely outdoor deck. This space presents a vista of trees, greenery and sky. A first floor master bedroom en suite has walk-in closet and double-sinked stone vanity, custom tiles with rainshower head shower. A second floor offers magical space that will fit an individual taste--use it as suits your own requirements. Oh, but have a serious look at the custom designed dressing room/closet--it has an Alice in Wonderland feel! Another custom designed spa like bath plus another room for use as bedroom or study. Amazing basement for more fun!
Location
State MA
County Plymouth
Zoning PUD
Direction Route 3 to Exit 11 Right on Lincoln at Roundabout
Rooms
Primary Bedroom Level Main
Kitchen Flooring - Hardwood, Window(s) - Bay/Bow/Box, Dining Area, Pantry, Countertops - Stone/Granite/Solid, Breakfast Bar / Nook, Open Floorplan, Recessed Lighting, Stainless Steel Appliances, Peninsula, Lighting - Overhead
Interior
Interior Features Bathroom - Full, Ceiling Fan(s), Walk-In Closet(s), Closet/Cabinets - Custom Built, Dressing Room, Open Floorplan, Recessed Lighting, Lighting - Overhead, Closet - Linen, Closet - Walk-in, Cabinets - Upgraded, Walk-in Storage, Closet - Double, Closet, Cable Hookup, Second Master Bedroom, Study, Play Room, Other
Heating Central, Forced Air, Oil
Cooling Central Air
Flooring Tile, Hardwood, Flooring - Hardwood
Fireplaces Number 1
Fireplaces Type Living Room
Appliance Range, Dishwasher, Microwave, Refrigerator, Washer, Dryer
Laundry Main Level, First Floor
Exterior
Exterior Feature Balcony, Rain Gutters, Professional Landscaping, Sprinkler System
Garage Spaces 1.0
Community Features Walk/Jog Trails, Golf, Conservation Area, Highway Access
Waterfront Description Beach Front, Ocean
Roof Type Shingle
Total Parking Spaces 2
Garage Yes
Building
Story 2
Sewer Private Sewer
Water Public
Schools
Elementary Schools Chandler/Alden
Middle Schools Duxbury Middle
High Schools Duxbury High
Others
Pets Allowed Breed Restrictions
Read Less Info
Want to know what your home might be worth? Contact us for a FREE valuation!

Our team is ready to help you sell your home for the highest possible price ASAP
Bought with Team Hallowell Devnew • Waterfront Realty Group

"My job is to find and attract mastery-based agents to the office, protect the culture, and make sure everyone is happy! "






