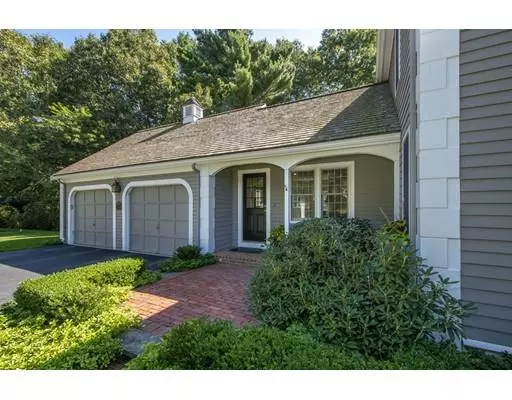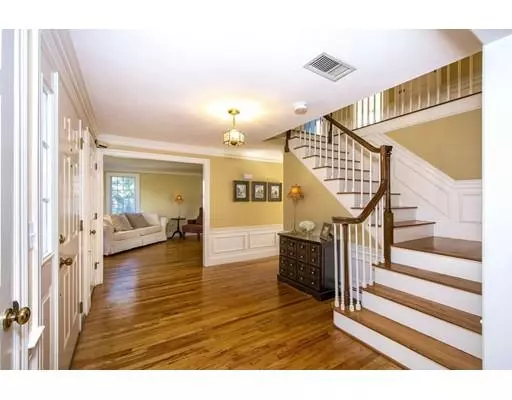$850,000
$880,000
3.4%For more information regarding the value of a property, please contact us for a free consultation.
4 Beds
2.5 Baths
2,944 SqFt
SOLD DATE : 03/11/2020
Key Details
Sold Price $850,000
Property Type Single Family Home
Sub Type Single Family Residence
Listing Status Sold
Purchase Type For Sale
Square Footage 2,944 sqft
Price per Sqft $288
Subdivision Weston Farm
MLS Listing ID 72569151
Sold Date 03/11/20
Style Colonial
Bedrooms 4
Full Baths 2
Half Baths 1
HOA Fees $83/ann
HOA Y/N true
Year Built 1987
Annual Tax Amount $11,295
Tax Year 2019
Lot Size 0.990 Acres
Acres 0.99
Property Description
You’ll be impressed with this lovely hip-roof Colonial, which sits on a prime lot, a full acre, in the coveted Weston Farm neighborhood. It's packed with wonderful features including an open floor plan, a large kitchen with white cabinets, an island and eat-in area. It flows to a spacious family room with a vaulted ceiling, built-in cabinets/wetbar, and bookcases flanking the wood burning fireplace. Additionally, there is a screened porch off othe family room, which overlooks the large fenced yard and pool area, making for wonderful entertaining space. You’ll also appreciate the first floor laundry room, private master suite, three additional bedrooms, central air, a large finished basement with built-ins and abundant storage, the attached two car garage and outdoor shower. The exceptional lot is professionally landscaped and has a seven zone irrigation system and some landscape lighting plus a shed. You'll enjoy lounging in the heated pool and more!
Location
State MA
County Plymouth
Zoning R1
Direction 139 to Simmons Drive to Rachael Lane
Rooms
Family Room Skylight, Vaulted Ceiling(s), Closet/Cabinets - Custom Built, Flooring - Hardwood, Wet Bar, Recessed Lighting, Wainscoting
Basement Full, Finished, Bulkhead
Primary Bedroom Level Second
Dining Room Flooring - Hardwood, Wainscoting, Crown Molding
Kitchen Skylight, Flooring - Hardwood, Window(s) - Bay/Bow/Box, Dining Area, Countertops - Stone/Granite/Solid, Kitchen Island, Open Floorplan, Recessed Lighting
Interior
Interior Features Closet, Wainscoting, Crown Molding, Closet - Walk-in, Recessed Lighting, Closet/Cabinets - Custom Built, Ceiling - Beamed, Entrance Foyer, Mud Room, Game Room, Sun Room, Central Vacuum, Wet Bar
Heating Baseboard, Oil
Cooling Central Air
Flooring Wood, Tile, Carpet, Flooring - Hardwood, Flooring - Stone/Ceramic Tile, Flooring - Wall to Wall Carpet, Flooring - Wood
Fireplaces Number 1
Fireplaces Type Family Room
Appliance Range, Dishwasher, Microwave, Countertop Range, Refrigerator, Washer, Dryer, Vacuum System, Utility Connections for Electric Range, Utility Connections for Electric Oven, Utility Connections for Electric Dryer
Laundry Flooring - Stone/Ceramic Tile, Main Level, Electric Dryer Hookup, Washer Hookup, First Floor
Exterior
Exterior Feature Storage, Professional Landscaping, Sprinkler System, Decorative Lighting, Outdoor Shower
Garage Spaces 2.0
Fence Fenced
Pool Pool - Inground Heated
Utilities Available for Electric Range, for Electric Oven, for Electric Dryer, Washer Hookup, Generator Connection
Waterfront Description Beach Front, Bay, Ocean, 1 to 2 Mile To Beach
Roof Type Wood
Total Parking Spaces 6
Garage Yes
Private Pool true
Building
Foundation Concrete Perimeter
Sewer Private Sewer
Water Public
Schools
Elementary Schools Chandler/Alden
Middle Schools Duxbury Middle
High Schools Duxbury High
Others
Senior Community false
Read Less Info
Want to know what your home might be worth? Contact us for a FREE valuation!

Our team is ready to help you sell your home for the highest possible price ASAP
Bought with Russell Clifton • Coldwell Banker Residential Brokerage - Duxbury

"My job is to find and attract mastery-based agents to the office, protect the culture, and make sure everyone is happy! "






