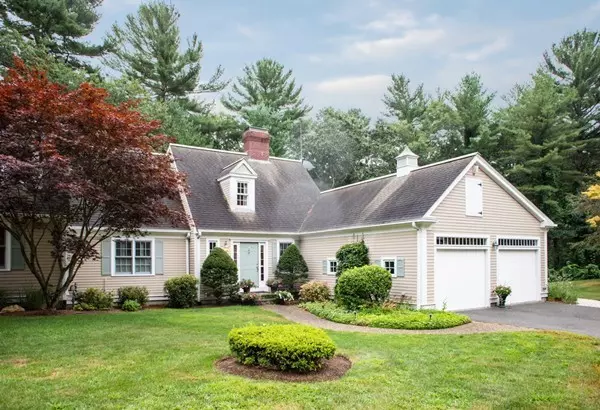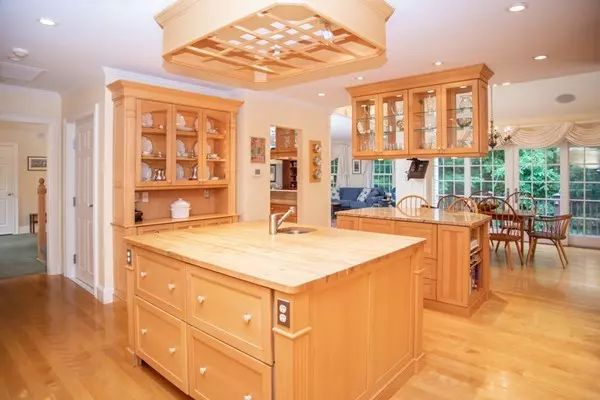$790,000
$799,999
1.2%For more information regarding the value of a property, please contact us for a free consultation.
2 Beds
3.5 Baths
2,680 SqFt
SOLD DATE : 02/14/2020
Key Details
Sold Price $790,000
Property Type Condo
Sub Type Condominium
Listing Status Sold
Purchase Type For Sale
Square Footage 2,680 sqft
Price per Sqft $294
MLS Listing ID 72553804
Sold Date 02/14/20
Bedrooms 2
Full Baths 3
Half Baths 1
HOA Fees $713/mo
HOA Y/N true
Year Built 2001
Annual Tax Amount $11,447
Tax Year 2019
Property Description
Custom built townhome, luxury living at it's best! Beautiful Birch hardwod floors throughout. Enjoy the convenience of an elevator from first floor to lower level. Spacious gourmet kitchen, with Sub zero refrigerator. Thermidor range, double island with hidden pantries. Sought after first floor master suite, with his and hers vanity, closets, and step in, glass enclosed shower. The 2nd floor boasts a spacious guest suite and abundant storage area. Finished lower level offers a comfortable space with a home office, family room with fireplace, full bath, and a screened in outdoor space. There is also a craft room and a state of the art,1300 bottle wine cellar, as well as a top of the line, Veissman highly efficient heating system. Whole house generator. The two car garage is heated. The exterior offers a charming shell walkway to an expansive wrap around mahogany deck. With gas line for grille. Radiant heat on first floor, lower level and garage.Cedar closet.This home has it all
Location
State MA
County Plymouth
Zoning RC
Direction Exit 10 to Woodridge, Bay Farm Rd and then Right to Humphreys
Rooms
Family Room Flooring - Hardwood, Exterior Access
Primary Bedroom Level First
Dining Room Flooring - Hardwood, Deck - Exterior, Exterior Access, Open Floorplan, Recessed Lighting
Kitchen Closet/Cabinets - Custom Built, Flooring - Hardwood, Dining Area, Pantry, Countertops - Stone/Granite/Solid, Kitchen Island, Wet Bar, Recessed Lighting, Stainless Steel Appliances, Pot Filler Faucet, Gas Stove
Interior
Interior Features Closet/Cabinets - Custom Built, 3/4 Bath, Wine Cellar, Home Office, Laundry Chute
Heating Forced Air, Natural Gas, Radiant
Cooling Central Air
Flooring Tile, Hardwood, Flooring - Stone/Ceramic Tile, Flooring - Hardwood
Fireplaces Number 2
Fireplaces Type Family Room, Living Room
Appliance Range, Dishwasher, Microwave, Refrigerator, Washer, Dryer, Wine Refrigerator, Gas Water Heater, Utility Connections for Gas Range, Utility Connections for Gas Oven, Utility Connections for Gas Dryer
Laundry Laundry Chute, In Basement, In Unit
Exterior
Exterior Feature Decorative Lighting, Rain Gutters, Professional Landscaping, Sprinkler System
Garage Spaces 2.0
Pool Association, In Ground
Community Features Pool, Tennis Court(s), Walk/Jog Trails, Medical Facility, Highway Access, House of Worship, Public School, T-Station
Utilities Available for Gas Range, for Gas Oven, for Gas Dryer
Waterfront Description Beach Front, Unknown To Beach, Beach Ownership(Private)
Roof Type Shingle
Total Parking Spaces 2
Garage Yes
Building
Story 2
Sewer Private Sewer
Water Public
Schools
Elementary Schools Alden
Middle Schools Dms
High Schools Dhs
Others
Pets Allowed Breed Restrictions
Read Less Info
Want to know what your home might be worth? Contact us for a FREE valuation!

Our team is ready to help you sell your home for the highest possible price ASAP
Bought with Michael Caslin • South Shore Sotheby's International Realty

"My job is to find and attract mastery-based agents to the office, protect the culture, and make sure everyone is happy! "






