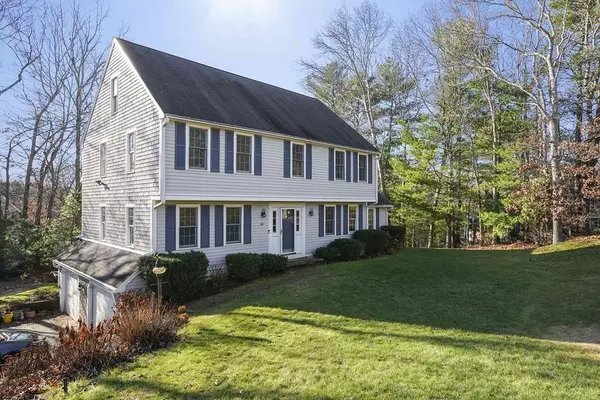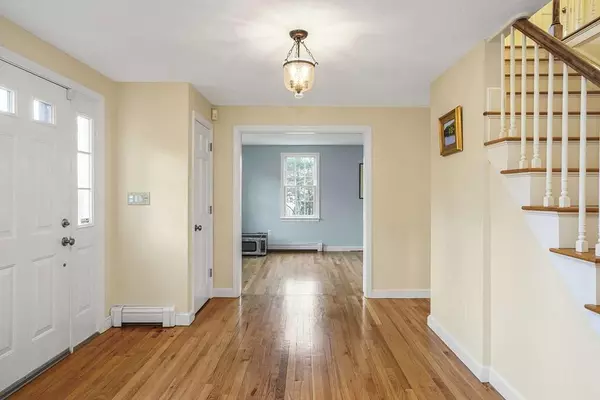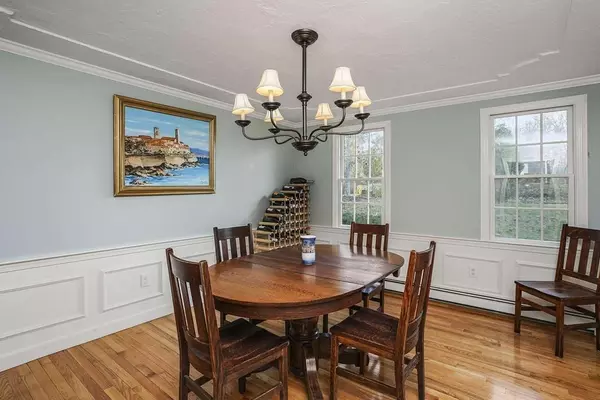$720,000
$724,900
0.7%For more information regarding the value of a property, please contact us for a free consultation.
4 Beds
2.5 Baths
2,876 SqFt
SOLD DATE : 02/19/2020
Key Details
Sold Price $720,000
Property Type Single Family Home
Sub Type Single Family Residence
Listing Status Sold
Purchase Type For Sale
Square Footage 2,876 sqft
Price per Sqft $250
MLS Listing ID 72596734
Sold Date 02/19/20
Style Colonial
Bedrooms 4
Full Baths 2
Half Baths 1
HOA Fees $50/ann
HOA Y/N true
Year Built 1984
Annual Tax Amount $9,259
Tax Year 2019
Lot Size 0.750 Acres
Acres 0.75
Property Description
Fall in love with this lovely four bedroom, two and half bath colonial set in a quiet cul de sac neighborhood in historic Duxbury. Enjoy easy access to nearby cranberry bogs and the walking trails that surround them. Enter the light, bright front foyer with double closets and stairway to the second floor. To the right, you will find the traditional living room through french doors and to the left, the gracious dining room with wainscotting and access to the granite countertop kitchen with stainless steel appliances and dining area. The kitchen is open to the beamed cathedral ceiling family room with brick hearth and access to screen porch wonderful for season evenings. On the second floor enjoy four generous bedrooms and two full baths including a master bedroom with master bath and walk in closet. The lower level boasts a two car garage, spirited playroom with access to rear yard, and storage space. Recent updates include a new central AC, new screens on porch, appliances and more.
Location
State MA
County Plymouth
Zoning RC
Direction Rte 3A to Screenhouse Lane
Rooms
Family Room Skylight, Cathedral Ceiling(s), Beamed Ceilings, Flooring - Hardwood, Window(s) - Bay/Bow/Box, French Doors, Chair Rail, Exterior Access, Open Floorplan, Wainscoting
Basement Full, Finished, Walk-Out Access, Interior Entry, Garage Access
Primary Bedroom Level Second
Dining Room Flooring - Hardwood, Chair Rail, Wainscoting
Kitchen Closet, Flooring - Hardwood, Window(s) - Bay/Bow/Box, Dining Area, Countertops - Stone/Granite/Solid, Cabinets - Upgraded, Chair Rail, Open Floorplan, Recessed Lighting, Remodeled, Stainless Steel Appliances, Wainscoting, Peninsula
Interior
Interior Features Open Floor Plan, Recessed Lighting, Walk-in Storage, Den, Play Room
Heating Baseboard, Oil
Cooling Central Air
Flooring Wood, Flooring - Hardwood, Flooring - Laminate
Fireplaces Number 1
Fireplaces Type Family Room
Appliance Range, Dishwasher, Microwave
Laundry First Floor
Exterior
Exterior Feature Rain Gutters, Professional Landscaping, Sprinkler System, Decorative Lighting, Outdoor Shower
Garage Spaces 2.0
Community Features Public Transportation, Shopping, Pool, Tennis Court(s), Park, Walk/Jog Trails, Golf, Bike Path, Conservation Area, House of Worship, Public School
Waterfront Description Beach Front, Bay, Harbor, Ocean
Roof Type Shingle
Total Parking Spaces 4
Garage Yes
Building
Lot Description Corner Lot, Gentle Sloping
Foundation Concrete Perimeter
Sewer Private Sewer
Water Public
Others
Senior Community false
Acceptable Financing Contract
Listing Terms Contract
Read Less Info
Want to know what your home might be worth? Contact us for a FREE valuation!

Our team is ready to help you sell your home for the highest possible price ASAP
Bought with Liz Bone Team • South Shore Sotheby's International Realty

"My job is to find and attract mastery-based agents to the office, protect the culture, and make sure everyone is happy! "






