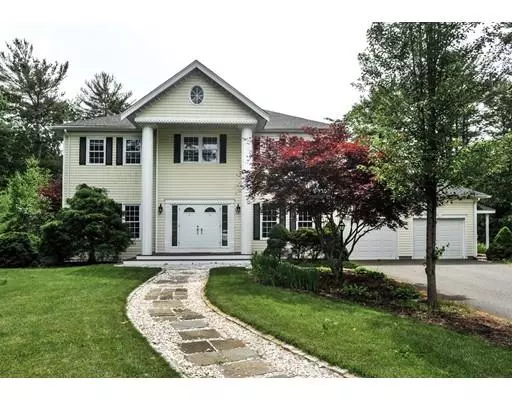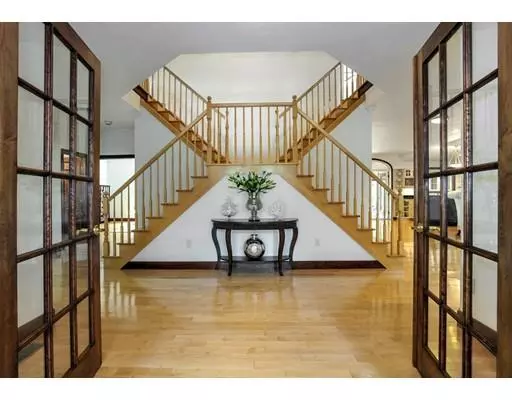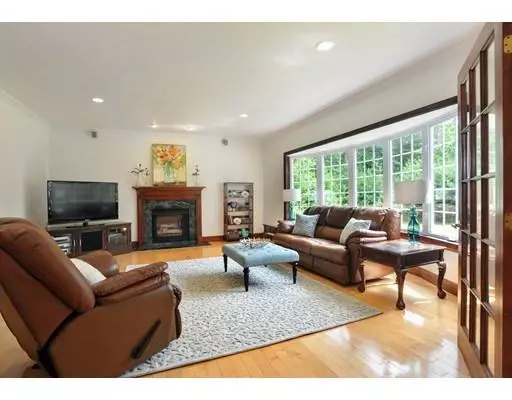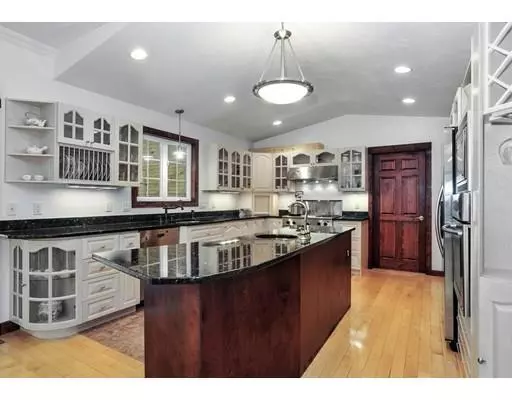$800,000
$865,000
7.5%For more information regarding the value of a property, please contact us for a free consultation.
4 Beds
4.5 Baths
3,954 SqFt
SOLD DATE : 02/04/2020
Key Details
Sold Price $800,000
Property Type Single Family Home
Sub Type Single Family Residence
Listing Status Sold
Purchase Type For Sale
Square Footage 3,954 sqft
Price per Sqft $202
MLS Listing ID 72521141
Sold Date 02/04/20
Style Colonial
Bedrooms 4
Full Baths 4
Half Baths 1
HOA Fees $300
HOA Y/N true
Year Built 2002
Annual Tax Amount $13,136
Tax Year 2019
Lot Size 0.960 Acres
Acres 0.96
Property Description
Built in 2002, this stately 4 bedroom Colonial is open, bright and spacious. Set at the end of a cul-de-sac, on almost an acre, focal point of the home is the open gourmet kitchen with granite, center island, large dining area and stainless appliances. It is truly a cooks kitchen. Three season sunroom overlooks private landscape. Gracious family room with gas fireplace and picture window is so pretty. First floor also offers formal living room, home office, powder room/ laundry room. Beautiful Imperial staircase with oval balcony takes you up to the second floor, showcasing reading area with walls of bookshelves, 4 spacious en suite bedrooms, inclusive of a private owners suite with walk-in closet. Finished lower level is enormous and presents many opportunities. Highlights include central air, radiant floors, high ceilings, hardwood floors throughout, heated 2 car garage, central vacuum, new roof and water heater, and a centrally located home. This home is unique and a must see!
Location
State MA
County Plymouth
Zoning RC
Direction Tremont to White Pine Ln
Rooms
Family Room Flooring - Hardwood, Window(s) - Picture, Recessed Lighting
Basement Full, Finished, Interior Entry, Bulkhead
Primary Bedroom Level Second
Dining Room Flooring - Hardwood, French Doors, Recessed Lighting
Kitchen Closet/Cabinets - Custom Built, Flooring - Stone/Ceramic Tile, Countertops - Stone/Granite/Solid, Kitchen Island, Recessed Lighting, Stainless Steel Appliances, Pot Filler Faucet
Interior
Interior Features Recessed Lighting, Bathroom - Full, Bonus Room, Bathroom, Central Vacuum
Heating Baseboard, Radiant, Natural Gas
Cooling Central Air, Dual
Flooring Tile, Carpet, Hardwood, Flooring - Wall to Wall Carpet
Fireplaces Number 1
Fireplaces Type Family Room
Appliance Range, Oven, Dishwasher, Microwave, Refrigerator, Washer, Dryer, Gas Water Heater, Tank Water Heater, Utility Connections for Gas Range, Utility Connections for Gas Oven, Utility Connections for Electric Dryer
Laundry First Floor
Exterior
Exterior Feature Storage
Garage Spaces 2.0
Community Features Shopping, Highway Access, House of Worship
Utilities Available for Gas Range, for Gas Oven, for Electric Dryer
Roof Type Shingle
Total Parking Spaces 4
Garage Yes
Building
Lot Description Cul-De-Sac, Level
Foundation Concrete Perimeter
Sewer Private Sewer
Water Public
Schools
Elementary Schools Chandler
Middle Schools Alden/Dms
High Schools Dhs
Others
Acceptable Financing Contract
Listing Terms Contract
Read Less Info
Want to know what your home might be worth? Contact us for a FREE valuation!

Our team is ready to help you sell your home for the highest possible price ASAP
Bought with Laudelene Wever • Unlimited Sotheby's International Realty

"My job is to find and attract mastery-based agents to the office, protect the culture, and make sure everyone is happy! "






