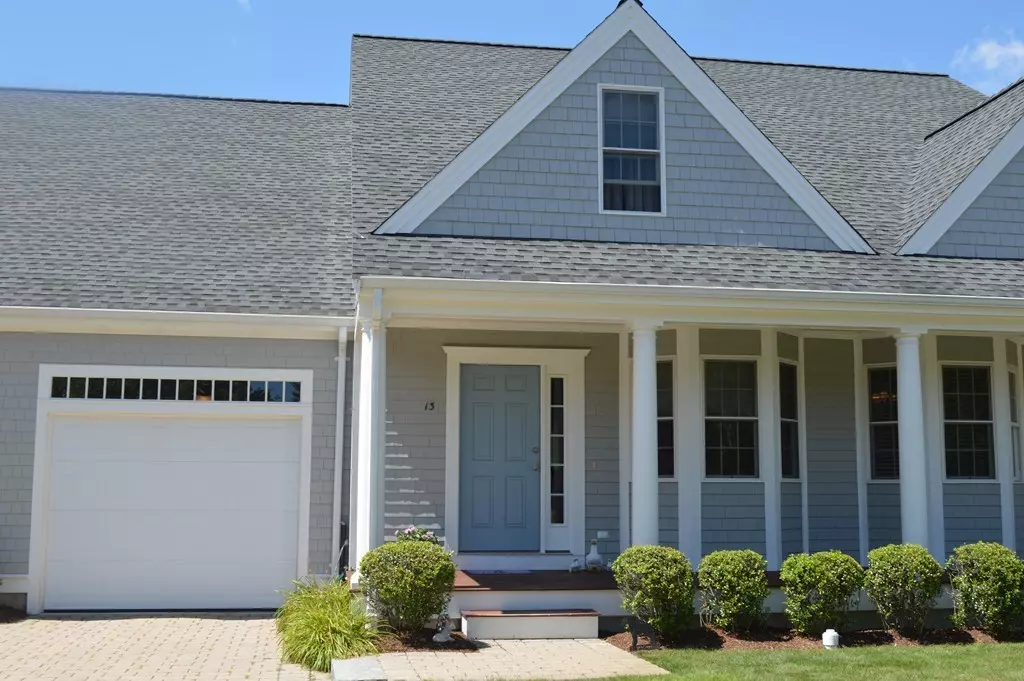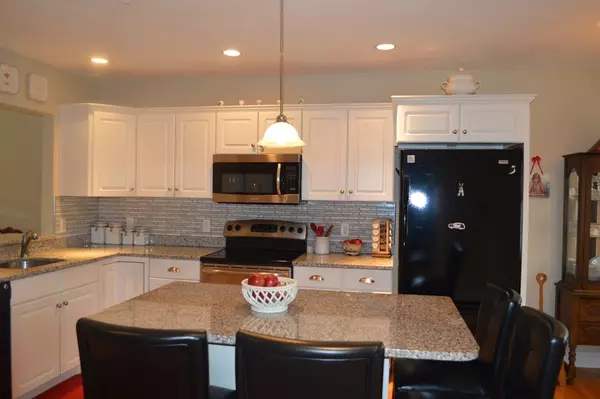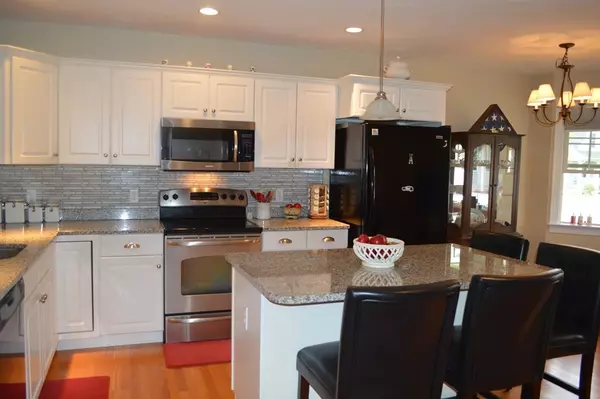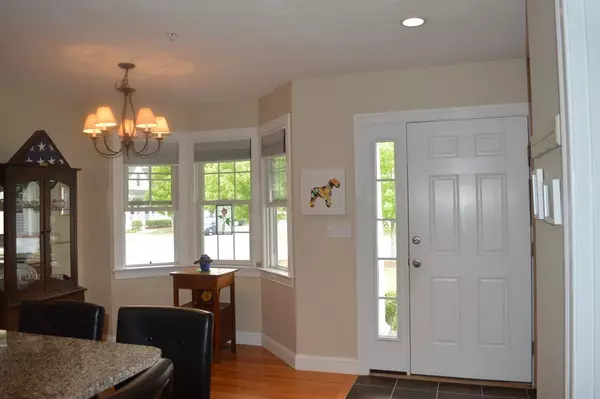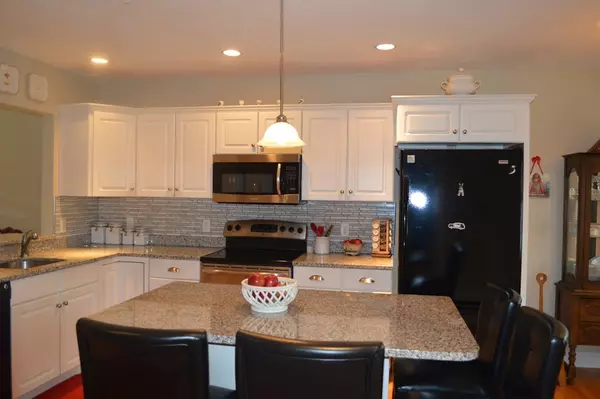$430,000
$430,000
For more information regarding the value of a property, please contact us for a free consultation.
2 Beds
2.5 Baths
1,700 SqFt
SOLD DATE : 02/06/2020
Key Details
Sold Price $430,000
Property Type Condo
Sub Type Condominium
Listing Status Sold
Purchase Type For Sale
Square Footage 1,700 sqft
Price per Sqft $252
MLS Listing ID 72570896
Sold Date 02/06/20
Bedrooms 2
Full Baths 2
Half Baths 1
HOA Fees $456/mo
HOA Y/N true
Year Built 2008
Annual Tax Amount $5,642
Tax Year 2019
Property Description
Welcome to Merry Village! This is a special place to be in beautiful Duxbury--not a lot of commotion, only 20 units, but minutes to the beach and minutes to the highway for travel to Boston or places south. The unit is elegant with hardwood floors, granite counters and center island chef's kitchen with custom designed storage. Open floor plan flows to a cathedral ceilinged living room with transom windows over lovely doors opening to a private deck. The first floor master suite is spacious and tranquil with tray ceiling, large windows and an oversized walk-in closet and master bath with granite topped sink and comfortable walk-in shower. The second level has a very large and interesting bedroom and full bath with tub. There is a generous sized loft area with skylights--this space has endless possibilities! There is a full basement with large windows that could easily be finished or remain a fun space for storage and puttering about. Lovely!
Location
State MA
County Plymouth
Zoning PUD
Direction Route 3 to Exit 11 to roundabout right on Lincoln
Rooms
Primary Bedroom Level Main
Dining Room Cathedral Ceiling(s), Ceiling Fan(s), Flooring - Hardwood, Open Floorplan
Kitchen Bathroom - Half, Closet, Closet/Cabinets - Custom Built, Flooring - Hardwood, Countertops - Stone/Granite/Solid, Kitchen Island, Cabinets - Upgraded, Open Floorplan, Recessed Lighting, Stainless Steel Appliances, Lighting - Overhead
Interior
Interior Features Bathroom - Tiled With Tub & Shower, Loft
Heating Central, Forced Air, Oil
Cooling Central Air
Flooring Carpet, Hardwood, Flooring - Wall to Wall Carpet
Fireplaces Number 1
Fireplaces Type Living Room
Appliance Range, Dishwasher, Microwave, Refrigerator, Washer, Dryer, Electric Water Heater
Exterior
Exterior Feature Balcony, Professional Landscaping, Sprinkler System
Garage Spaces 1.0
Community Features Walk/Jog Trails, Conservation Area, Highway Access
Waterfront Description Beach Front, Ocean
Total Parking Spaces 2
Garage Yes
Building
Story 2
Sewer Private Sewer
Water Public
Schools
Elementary Schools Chandler
Middle Schools Duxbury Middle
High Schools Duxbury High
Others
Pets Allowed Breed Restrictions
Senior Community false
Read Less Info
Want to know what your home might be worth? Contact us for a FREE valuation!

Our team is ready to help you sell your home for the highest possible price ASAP
Bought with Terri White • Molisse Realty Group

"My job is to find and attract mastery-based agents to the office, protect the culture, and make sure everyone is happy! "

