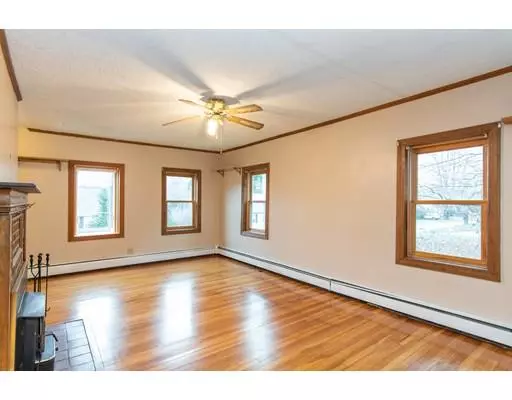$230,000
$235,000
2.1%For more information regarding the value of a property, please contact us for a free consultation.
3 Beds
1.5 Baths
1,568 SqFt
SOLD DATE : 01/15/2020
Key Details
Sold Price $230,000
Property Type Single Family Home
Sub Type Single Family Residence
Listing Status Sold
Purchase Type For Sale
Square Footage 1,568 sqft
Price per Sqft $146
Subdivision Charlton Line Area, Family Neighborhood
MLS Listing ID 72594483
Sold Date 01/15/20
Style Cape
Bedrooms 3
Full Baths 1
Half Baths 1
HOA Y/N false
Year Built 1942
Annual Tax Amount $3,384
Tax Year 2018
Lot Size 0.500 Acres
Acres 0.5
Property Description
Welcome home to this 3 bedroom, 1.5 bath property that has many new updates. The kitchen has been updated with granite counters, tile floor, glass tile backsplash and "State of the Art" Smart appliances. The living room has hardwood floors and a cozy wood-burning fireplace. The dining room has hardwood floors and a pellet stove as a second heat source. All three bedrooms have hardwood floors as well. The bathrooms have been updated with new vanity, tub surround and toilets. The current owners have also updated the home with all new Harvey windows, new heating system, propane hot water heater and a whole house generator. The backyard has a built in pool with new lining to keep you cool throughout the summer and a loop-loc safety cover. The home sits on a half acre lot with mature fruit trees and grapevines for the garden enthusiast. Still a few projects to do to make it your own.
Location
State MA
County Worcester
Zoning RES
Direction Worcester Road (Route 169) to Brookside Terrace to Charlton Street
Rooms
Basement Full, Interior Entry, Concrete
Primary Bedroom Level Second
Dining Room Wood / Coal / Pellet Stove
Kitchen Flooring - Stone/Ceramic Tile, Dining Area, Countertops - Stone/Granite/Solid, Countertops - Upgraded, Kitchen Island, Recessed Lighting, Remodeled, Stainless Steel Appliances
Interior
Interior Features Slider, Mud Room, Office
Heating Baseboard, Oil, Pellet Stove
Cooling None
Flooring Tile, Vinyl, Carpet, Hardwood, Flooring - Laminate, Flooring - Stone/Ceramic Tile
Fireplaces Number 1
Fireplaces Type Living Room
Appliance Range, Dishwasher, Disposal, Microwave, Refrigerator, Washer, Dryer, Freezer - Upright, Propane Water Heater, Utility Connections for Electric Range, Utility Connections for Electric Dryer
Laundry Electric Dryer Hookup, Washer Hookup, In Basement
Exterior
Exterior Feature Rain Gutters, Storage, Fruit Trees, Garden, Stone Wall
Garage Spaces 1.0
Fence Fenced
Pool In Ground
Community Features Public Transportation, Shopping, Stable(s), Golf, Medical Facility, Laundromat, House of Worship, Private School, Public School
Utilities Available for Electric Range, for Electric Dryer, Washer Hookup, Generator Connection
Waterfront false
Roof Type Shingle
Total Parking Spaces 8
Garage Yes
Private Pool true
Building
Lot Description Wooded
Foundation Stone
Sewer Public Sewer
Water Public
Schools
Elementary Schools Southbridge
Middle Schools Southbridge
High Schools Baypath
Others
Senior Community false
Read Less Info
Want to know what your home might be worth? Contact us for a FREE valuation!

Our team is ready to help you sell your home for the highest possible price ASAP
Bought with Peter Neslusan • Keller Williams Realty Greater Worcester

"My job is to find and attract mastery-based agents to the office, protect the culture, and make sure everyone is happy! "






