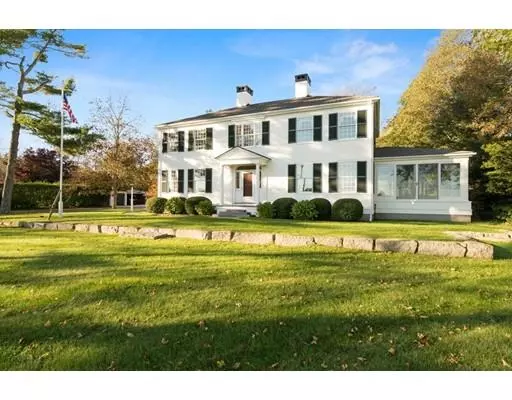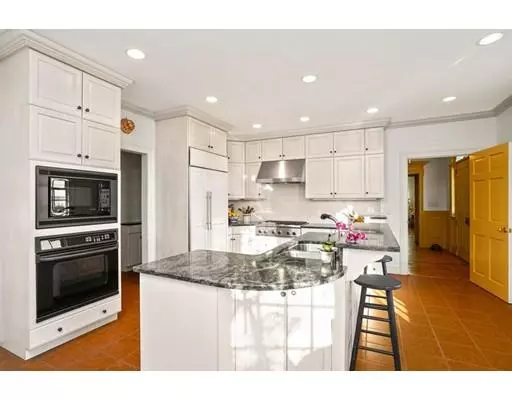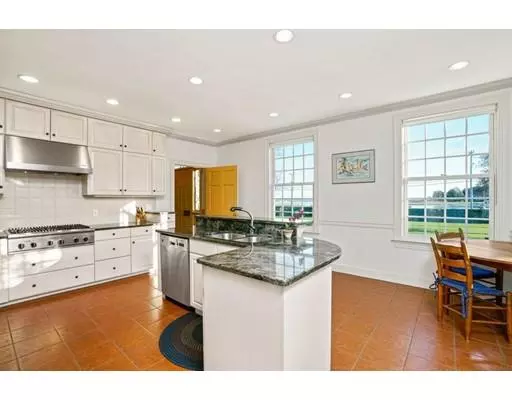$2,575,000
$2,750,000
6.4%For more information regarding the value of a property, please contact us for a free consultation.
4 Beds
4 Baths
3,730 SqFt
SOLD DATE : 01/27/2020
Key Details
Sold Price $2,575,000
Property Type Single Family Home
Sub Type Single Family Residence
Listing Status Sold
Purchase Type For Sale
Square Footage 3,730 sqft
Price per Sqft $690
MLS Listing ID 72335262
Sold Date 01/27/20
Style Colonial
Bedrooms 4
Full Baths 3
Half Baths 2
Year Built 2001
Annual Tax Amount $32,790
Tax Year 2019
Lot Size 1.260 Acres
Acres 1.26
Property Description
This stately waterfront Colonial was custom designed for the current owners and includes crown moldings, custom mantels, paneling & wide pine floors. Located on sought-after Powder Point, it features water views, private dock & direct water access. Relax and enjoy stunning views from the luxurious wraparound kitchen, elegant living room with fireplace, spacious master bedroom with fireplace and en-suite bath, and incredible heated window wall sunroom. With 3 additional bedrooms, 2 finished rooms and half bath in the lower level (approx. 1000 s.f. of finished area) and plenty of outdoor space, this spectacular property is the perfect home for hosting guests year-round or during the idyllic summer days in Duxbury. The location is only minutes to the Powder Point Bridge, Duxbury Beach, Duxbury Bay Maritime School, marina, yacht club, top-rated schools, historical sites & town center. With beautiful sunrises, colorful sunsets & breathtaking views of Duxbury Bay - 44 Powder Point has it all
Location
State MA
County Plymouth
Zoning RC
Direction Route 14 to St. George Street to Powder Point Avenue. House is on the left.
Rooms
Basement Full, Partially Finished, Interior Entry, Concrete
Primary Bedroom Level Second
Dining Room Closet/Cabinets - Custom Built, Flooring - Wood, Window(s) - Picture, Exterior Access
Kitchen Flooring - Stone/Ceramic Tile, Dining Area, Pantry, Countertops - Stone/Granite/Solid, Kitchen Island, Gas Stove
Interior
Interior Features Closet/Cabinets - Custom Built, Wet bar, Sun Room, Library, Office, Exercise Room, Play Room, Central Vacuum, Wet Bar
Heating Radiant, Natural Gas
Cooling Other
Flooring Tile, Pine, Flooring - Wood, Flooring - Stone/Ceramic Tile
Fireplaces Number 2
Fireplaces Type Living Room, Master Bedroom
Appliance Oven, Dishwasher, Microwave, Countertop Range, Refrigerator, Washer, Dryer, Utility Connections for Gas Range, Utility Connections for Gas Dryer
Laundry Second Floor
Exterior
Exterior Feature Professional Landscaping
Garage Spaces 3.0
Community Features Shopping, Pool, Tennis Court(s), Walk/Jog Trails, Medical Facility, Bike Path, Conservation Area, Highway Access, House of Worship, Marina, Public School
Utilities Available for Gas Range, for Gas Dryer
Waterfront Description Waterfront, Beach Front, Bay, Dock/Mooring, Frontage, Access, Direct Access, Private, Bay, 0 to 1/10 Mile To Beach, Beach Ownership(Public)
View Y/N Yes
View Scenic View(s)
Roof Type Shingle
Total Parking Spaces 6
Garage Yes
Building
Lot Description Level
Foundation Concrete Perimeter
Sewer Private Sewer
Water Public
Schools
Elementary Schools Chandler
Middle Schools Alden
High Schools Alden
Others
Senior Community false
Read Less Info
Want to know what your home might be worth? Contact us for a FREE valuation!

Our team is ready to help you sell your home for the highest possible price ASAP
Bought with Jennifer Antaya • William Raveis R.E. & Home Services

"My job is to find and attract mastery-based agents to the office, protect the culture, and make sure everyone is happy! "






