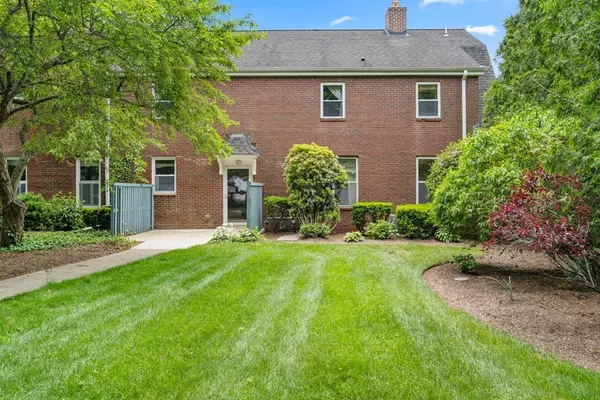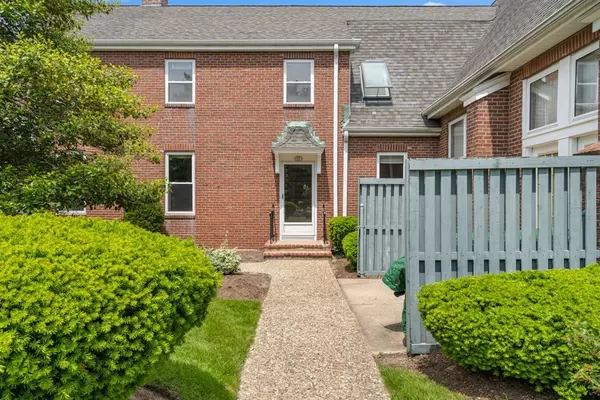$300,000
$309,000
2.9%For more information regarding the value of a property, please contact us for a free consultation.
2 Beds
2.5 Baths
1,782 SqFt
SOLD DATE : 01/30/2020
Key Details
Sold Price $300,000
Property Type Condo
Sub Type Condominium
Listing Status Sold
Purchase Type For Sale
Square Footage 1,782 sqft
Price per Sqft $168
MLS Listing ID 72510683
Sold Date 01/30/20
Bedrooms 2
Full Baths 2
Half Baths 1
HOA Fees $512/mo
HOA Y/N true
Year Built 1930
Annual Tax Amount $4,890
Tax Year 2019
Lot Size 3,049 Sqft
Acres 0.07
Property Description
Best deal in Dux! Rare opportunity to buy an end unit, in the 3-unit Chapel brick building, within the Bay Farm Condominium community in sought after Duxbury. There are two private entrances, one of which has a patio and grassy area beyond. Entering thru the other entrance you are greeted with an open 2-story foyer, which leads to the large living room with natural gas brick fireplace. Continuing on the 1st floor is an office or den, and a dining room that is open to the kitchen, with granite countertops and white cabinets. Hardwood flooring throughout the home. The 2nd floor has a large master suite with walk-in closet, bathroom with double sinks, a bathtub, and a separate shower. Also on the 2nd floor is a guest bedroom and another full bathroom. There is a pull down walk-up ladder to the attic for lots of storage. Additional storage located in separate building is available to this unit as well. Enjoy life at Bay Farm community, with its pool, tennis courts, club room, open space.
Location
State MA
County Plymouth
Zoning PD
Direction Rt3 Exit10 to Duxbury Rt3A, R on Parks to Bay Farm, 1st brick bldg on R. Visitor lot is by pool.
Rooms
Primary Bedroom Level Second
Dining Room Flooring - Hardwood
Kitchen Flooring - Hardwood, Dining Area, Countertops - Stone/Granite/Solid, Open Floorplan
Interior
Interior Features Closet, Ceiling - Cathedral, Office, Foyer
Heating Baseboard, Natural Gas
Cooling Central Air
Flooring Tile, Hardwood, Flooring - Hardwood, Flooring - Stone/Ceramic Tile
Fireplaces Number 1
Fireplaces Type Living Room
Appliance Range, Dishwasher, Microwave, Refrigerator, Washer, Dryer, Tank Water Heater, Utility Connections for Electric Range, Utility Connections for Electric Dryer
Laundry Flooring - Stone/Ceramic Tile, First Floor, In Unit, Washer Hookup
Exterior
Exterior Feature Professional Landscaping, Tennis Court(s)
Pool Association, In Ground
Community Features Shopping, Pool, Tennis Court(s), Walk/Jog Trails, Golf, Highway Access, House of Worship, Private School, Public School, T-Station
Utilities Available for Electric Range, for Electric Dryer, Washer Hookup
Waterfront Description Beach Front, Bay, 1 to 2 Mile To Beach
Roof Type Shingle
Total Parking Spaces 1
Garage No
Building
Story 2
Sewer Private Sewer
Water Public
Schools
Elementary Schools Chandler/Alden
Middle Schools Duxbury Middle
High Schools Duxbury High
Others
Pets Allowed Breed Restrictions
Senior Community false
Read Less Info
Want to know what your home might be worth? Contact us for a FREE valuation!

Our team is ready to help you sell your home for the highest possible price ASAP
Bought with James Mulvey • Bird Dog Real Estate, LLC

"My job is to find and attract mastery-based agents to the office, protect the culture, and make sure everyone is happy! "






