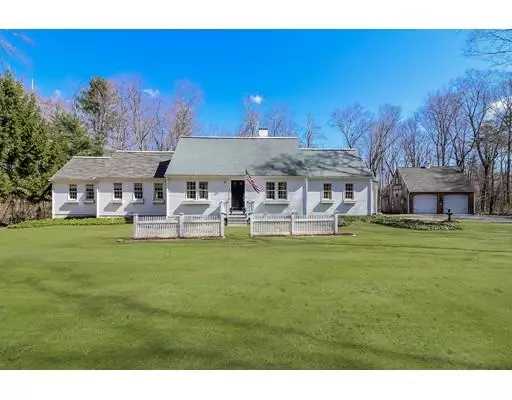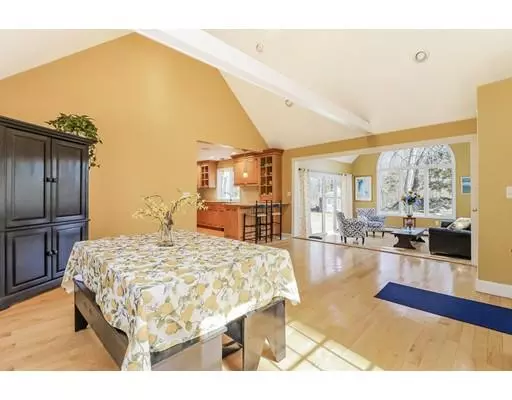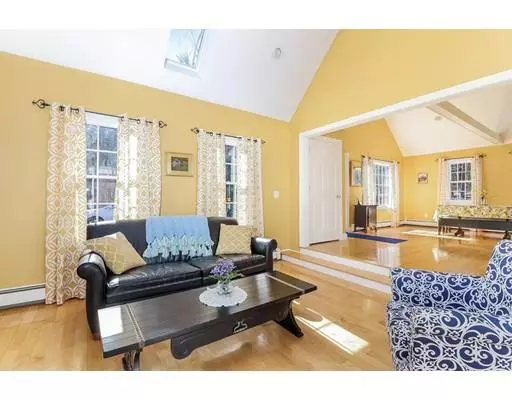$735,000
$749,000
1.9%For more information regarding the value of a property, please contact us for a free consultation.
3 Beds
3 Baths
2,945 SqFt
SOLD DATE : 01/30/2020
Key Details
Sold Price $735,000
Property Type Single Family Home
Sub Type Single Family Residence
Listing Status Sold
Purchase Type For Sale
Square Footage 2,945 sqft
Price per Sqft $249
MLS Listing ID 72586597
Sold Date 01/30/20
Style Cape
Bedrooms 3
Full Baths 3
HOA Y/N false
Year Built 1960
Annual Tax Amount $14,034
Tax Year 2019
Lot Size 2.040 Acres
Acres 2.04
Property Sub-Type Single Family Residence
Property Description
Move right in to this meticulously maintained 2945 square foot three bedroom, three bathroom fully renovated oversized Cape with a partially finished basement. Detached two car barn/garage with two horse stalls. Custom kitchen offers a granite peninsula, maple cabinetry, Viking fridge and oven along with a Miele dishwasher and cooktop. First floor master suite with two walk in closets and spa like bathroom. This home offers easy access to the town forest and riding trails which are across the street. Easy access to major routes and public transportation to Boston. With Towns Boards of approval, one could potentially add an additional bedroom and two additional rooms. Four bedroom septic was installed in 2008. One of the top rated school systems in the state!
Location
State MA
County Middlesex
Zoning RB
Direction Coolidge Street to Prospect Street
Rooms
Basement Full, Partially Finished, Bulkhead, Concrete
Interior
Interior Features Wired for Sound
Heating Baseboard, Oil
Cooling Central Air, Window Unit(s)
Flooring Tile, Concrete, Laminate, Hardwood
Appliance Oven, Dishwasher, Microwave, Countertop Range, Refrigerator, Freezer, Washer, Dryer, Oil Water Heater, Utility Connections for Electric Range, Utility Connections for Electric Oven, Utility Connections for Electric Dryer
Laundry Washer Hookup
Exterior
Exterior Feature Rain Gutters, Storage, Professional Landscaping
Garage Spaces 2.0
Community Features Public Transportation, Shopping, Tennis Court(s), Walk/Jog Trails, Stable(s), Golf, Medical Facility, Laundromat, Public School, T-Station, University
Utilities Available for Electric Range, for Electric Oven, for Electric Dryer, Washer Hookup, Generator Connection
Roof Type Shingle
Total Parking Spaces 8
Garage Yes
Building
Lot Description Wooded, Cleared
Foundation Concrete Perimeter
Sewer Private Sewer
Water Private
Architectural Style Cape
Schools
Elementary Schools Pine Hill
Middle Schools Dover Sherborn
High Schools Dover Sherborn
Others
Acceptable Financing Seller W/Participate
Listing Terms Seller W/Participate
Read Less Info
Want to know what your home might be worth? Contact us for a FREE valuation!

Our team is ready to help you sell your home for the highest possible price ASAP
Bought with Carucci Group • Gibson Sotheby's International Realty
"My job is to find and attract mastery-based agents to the office, protect the culture, and make sure everyone is happy! "






