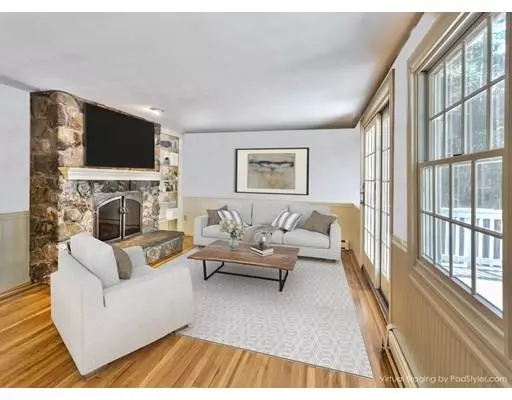$500,000
$500,000
For more information regarding the value of a property, please contact us for a free consultation.
5 Beds
2 Baths
2,800 SqFt
SOLD DATE : 01/31/2020
Key Details
Sold Price $500,000
Property Type Single Family Home
Sub Type Single Family Residence
Listing Status Sold
Purchase Type For Sale
Square Footage 2,800 sqft
Price per Sqft $178
MLS Listing ID 72534118
Sold Date 01/31/20
Style Colonial
Bedrooms 5
Full Baths 2
Year Built 1970
Annual Tax Amount $7,446
Tax Year 2019
Lot Size 1.470 Acres
Acres 1.47
Property Description
Offered in the value price range of $500-535,000! This five bedroom cul-de-sac Colonial offers room to grow! In-ground pool & proximity to all: school, commuter bus, health club, restaurants, supermarket all less than a mile away!! Formal Dining Room with hardwood floor & newer Kitchen, which features a tile floor, light wood cabinetry & stainless appliances. Formal Living Room features hardwood floor & fireplace. Family Room has stone fireplace, hardwood floor, built-ins, & glass doors to the deck. Second floor features five bedrooms with hardwood floors, full bath with skylight, & walk-up stairs in the fifth bedroom to the unfinished attic. Enjoy ping pong or billiards in the walkout finished lower level Game Room with glass doors to the backyard, in-ground pool area & fenced dog pen. Lower level offers two additional finished rooms, plus Laundry Room. Some rooms have been virtually altered to show before & after possibilities! Quick closing possible. Be in for the holidays!
Location
State MA
County Plymouth
Zoning RC
Direction Rte 53 to Harvest Drive to end of cul-de-sac
Rooms
Family Room Flooring - Hardwood, Deck - Exterior, Exterior Access, Slider
Basement Full, Finished, Walk-Out Access, Interior Entry
Primary Bedroom Level Second
Dining Room Flooring - Hardwood
Kitchen Flooring - Stone/Ceramic Tile, Countertops - Stone/Granite/Solid, Cabinets - Upgraded, Deck - Exterior, Exterior Access, Recessed Lighting, Stainless Steel Appliances, Gas Stove
Interior
Interior Features Slider, Game Room
Heating Baseboard, Natural Gas, Other
Cooling None
Flooring Wood, Tile, Flooring - Wall to Wall Carpet
Fireplaces Number 2
Fireplaces Type Family Room, Living Room
Appliance Range, Dishwasher, Refrigerator, Washer, Dryer, Utility Connections for Gas Range
Laundry In Basement
Exterior
Fence Fenced/Enclosed
Pool In Ground
Community Features Public Transportation, Shopping, Pool, Tennis Court(s), Highway Access
Utilities Available for Gas Range
View Y/N Yes
View Scenic View(s)
Roof Type Shingle
Total Parking Spaces 6
Garage No
Private Pool true
Building
Lot Description Cul-De-Sac
Foundation Concrete Perimeter
Sewer Private Sewer
Water Public
Read Less Info
Want to know what your home might be worth? Contact us for a FREE valuation!

Our team is ready to help you sell your home for the highest possible price ASAP
Bought with Jeffrey Serowick • Coldwell Banker Residential Brokerage - Scituate

"My job is to find and attract mastery-based agents to the office, protect the culture, and make sure everyone is happy! "






