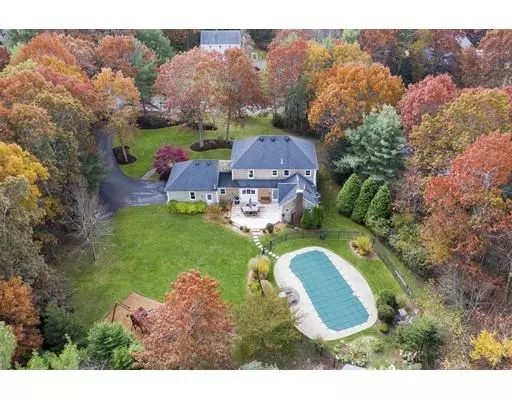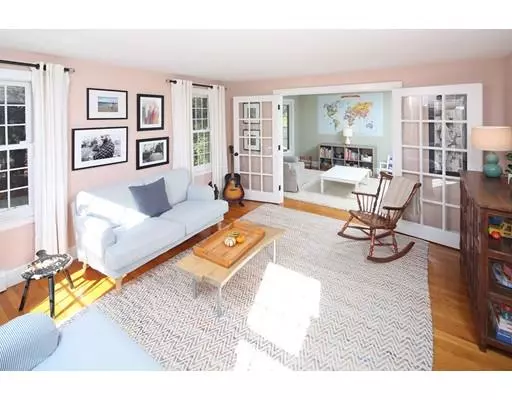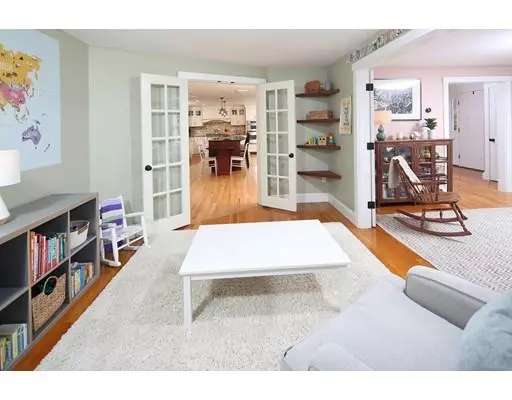$787,000
$775,000
1.5%For more information regarding the value of a property, please contact us for a free consultation.
4 Beds
3 Baths
2,607 SqFt
SOLD DATE : 01/15/2020
Key Details
Sold Price $787,000
Property Type Single Family Home
Sub Type Single Family Residence
Listing Status Sold
Purchase Type For Sale
Square Footage 2,607 sqft
Price per Sqft $301
Subdivision Hemlock Woods
MLS Listing ID 72587332
Sold Date 01/15/20
Style Colonial
Bedrooms 4
Full Baths 3
HOA Y/N true
Year Built 1992
Annual Tax Amount $10,206
Tax Year 2019
Lot Size 0.920 Acres
Acres 0.92
Property Description
Serene, tranquil living awaits the next owners of this well maintained Hip Roof Colonial in saught after Hemlock Woods. Enter into an elegant foyer that opens to the heart of this home, a gourmet kitchen complete with drink fridge & gas cooktop with plenty of counter space & storage. Enjoy washing dishes overlooking the professionally landscaped yard. Formal dining room is large enough to serve a crowd, just in time for big holiday parties. Spill over into the living room & den after your meal for an evening chat or game. Get cozy next to the wood fireplace in the cathedral ceilinged family room with custom shelving & slider out onto the newly redone deck. Laundry room & mudroom just off the kitchen help to keep the home organized. Plenty of options with this versitle floor plan. Upstairs you will find 4 good sized bedrooms & 2 bathrooms. Relax & enjoy exquisite outdoor entertaining space, highlighted by a heated salt water pool & ample play space. Finished basement is an added bonus!
Location
State MA
County Plymouth
Area North Duxbury
Zoning RC
Direction North Street to 21 Hunt Farm Drive
Rooms
Family Room Skylight, Cathedral Ceiling(s), Beamed Ceilings, Flooring - Hardwood, Deck - Exterior, Exterior Access, Open Floorplan, Remodeled, Lighting - Overhead
Basement Full, Partially Finished, Interior Entry, Bulkhead
Primary Bedroom Level Second
Dining Room Flooring - Hardwood, Chair Rail, Lighting - Overhead, Crown Molding
Kitchen Closet/Cabinets - Custom Built, Flooring - Hardwood, Window(s) - Bay/Bow/Box, Dining Area, Countertops - Stone/Granite/Solid, French Doors, Kitchen Island, Breakfast Bar / Nook, Cabinets - Upgraded, Exterior Access, Open Floorplan, Recessed Lighting, Stainless Steel Appliances, Wine Chiller
Interior
Interior Features Open Floorplan, Recessed Lighting, Lighting - Overhead, Closet, Open Floor Plan, Play Room, Mud Room, Foyer, Den, Internet Available - Unknown
Heating Baseboard, Oil
Cooling Central Air
Flooring Tile, Carpet, Hardwood, Flooring - Wall to Wall Carpet, Flooring - Stone/Ceramic Tile, Flooring - Hardwood
Fireplaces Number 1
Fireplaces Type Family Room
Appliance Oven, Dishwasher, Microwave, Refrigerator, Washer, Dryer, Wine Refrigerator, Range Hood, Oil Water Heater, Tank Water Heater, Plumbed For Ice Maker, Utility Connections for Gas Range, Utility Connections for Gas Oven
Laundry Washer Hookup, Flooring - Stone/Ceramic Tile, Main Level, Electric Dryer Hookup, First Floor
Exterior
Exterior Feature Rain Gutters, Storage, Professional Landscaping, Sprinkler System
Garage Spaces 2.0
Fence Fenced/Enclosed
Pool Pool - Inground Heated
Community Features Public Transportation, Shopping, Pool, Tennis Court(s), Park, Walk/Jog Trails, Golf, Bike Path, Conservation Area, Highway Access, House of Worship, Marina, Private School, Public School
Utilities Available for Gas Range, for Gas Oven, Icemaker Connection, Generator Connection
Waterfront Description Beach Front, Bay, Harbor, Ocean
Roof Type Shingle
Total Parking Spaces 5
Garage Yes
Private Pool true
Building
Lot Description Cul-De-Sac, Wooded, Level, Sloped
Foundation Concrete Perimeter
Sewer Private Sewer
Water Public
Schools
Elementary Schools Chander/Alden
Middle Schools Dms
High Schools Dhs
Others
Senior Community false
Read Less Info
Want to know what your home might be worth? Contact us for a FREE valuation!

Our team is ready to help you sell your home for the highest possible price ASAP
Bought with Fred Henning • William Raveis R.E. & Home Services

"My job is to find and attract mastery-based agents to the office, protect the culture, and make sure everyone is happy! "






