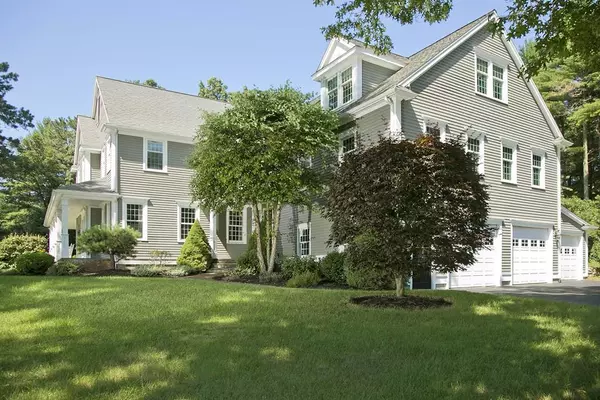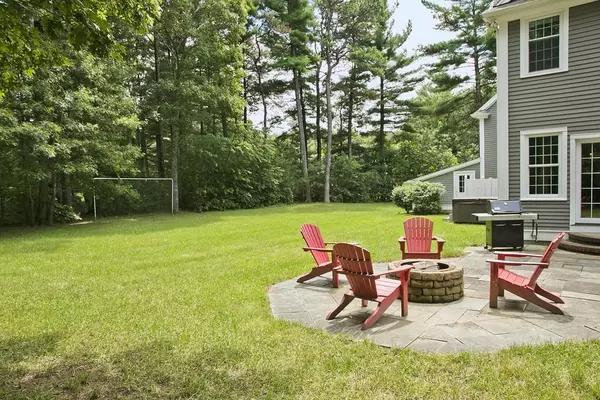$770,000
$775,000
0.6%For more information regarding the value of a property, please contact us for a free consultation.
4 Beds
2.5 Baths
4,056 SqFt
SOLD DATE : 01/17/2020
Key Details
Sold Price $770,000
Property Type Single Family Home
Sub Type Single Family Residence
Listing Status Sold
Purchase Type For Sale
Square Footage 4,056 sqft
Price per Sqft $189
Subdivision Indian Pond Estates
MLS Listing ID 72539856
Sold Date 01/17/20
Style Contemporary
Bedrooms 4
Full Baths 2
Half Baths 1
HOA Y/N false
Year Built 1997
Annual Tax Amount $12,350
Tax Year 2019
Lot Size 1.000 Acres
Acres 1.0
Property Description
This one is special!!! A neighborhood favorite with luxurious custom features throughout! A contemporary farmhouse featuring a gourmet kitchen, front to back living/dining room, cathedral ceiling family room with stunning built ins surrounding the stone hearth -overlooking the private backyard patio and large flat yard. Beautiful built ins in every bathroom as well as the custom cabinetry in the kitchen and family room. Gorgeous entry foyer with gorgeous wood work and grand staircase leading to the 2nd floor landing. Spacious sun filled bedrooms with ample closet space!! The master suite includes a designer's bathroom complete with marble finishes. A second family room off the back mudroom is perfect for the kid's and provides a huge space to entertain. Enjoy a relaxing soak in the hot tub or simply sit by the cozy fire pit with friends. This home has all the comforts and details you'd expect from this premier country club community!! Do NOT miss this one!
Location
State MA
County Plymouth
Area Indian Pond
Zoning R 40
Direction Indian Pond Estates - Exit 9 to Route 80 to Country Club Way to Pond View Drive
Rooms
Family Room Cathedral Ceiling(s), Closet/Cabinets - Custom Built, Flooring - Wall to Wall Carpet, Open Floorplan
Basement Full, Concrete, Unfinished
Primary Bedroom Level Second
Dining Room Flooring - Hardwood
Kitchen Closet/Cabinets - Custom Built, Flooring - Hardwood, Dining Area, Countertops - Stone/Granite/Solid, Kitchen Island, Gas Stove
Interior
Interior Features Closet, Closet - Walk-in, Closet/Cabinets - Custom Built, Mud Room, Great Room, Internet Available - Unknown
Heating Radiant, Oil
Cooling Central Air
Flooring Wood, Tile, Carpet, Flooring - Stone/Ceramic Tile, Flooring - Wall to Wall Carpet
Fireplaces Number 1
Fireplaces Type Family Room
Appliance Range, Dishwasher, Refrigerator
Laundry Flooring - Stone/Ceramic Tile, Electric Dryer Hookup, Washer Hookup, Beadboard, First Floor
Exterior
Exterior Feature Professional Landscaping, Sprinkler System
Garage Spaces 3.0
Waterfront Description Beach Front, Unknown To Beach
Roof Type Shingle
Total Parking Spaces 4
Garage Yes
Building
Lot Description Corner Lot, Wooded
Foundation Concrete Perimeter
Sewer Private Sewer
Water Public
Schools
Elementary Schools Kingston
Middle Schools Silver Lake
High Schools Silver Lake
Read Less Info
Want to know what your home might be worth? Contact us for a FREE valuation!

Our team is ready to help you sell your home for the highest possible price ASAP
Bought with Linda Chavez • Keller Williams Realty Signature Properties

"My job is to find and attract mastery-based agents to the office, protect the culture, and make sure everyone is happy! "




