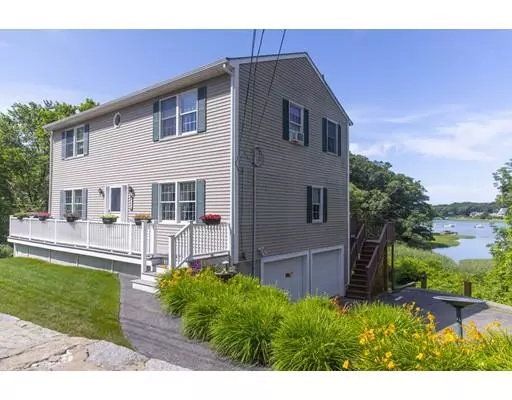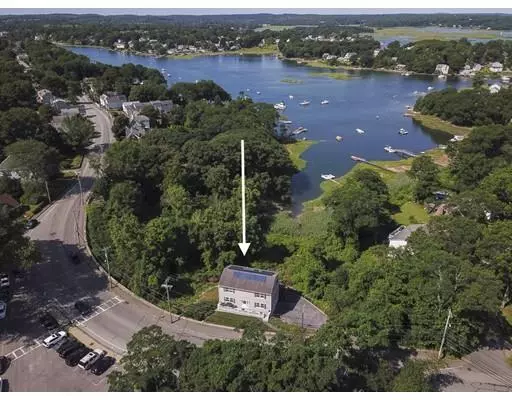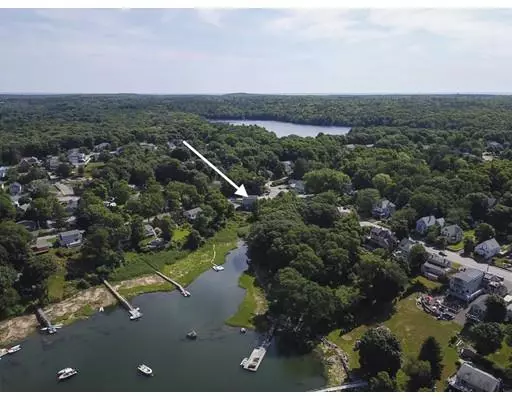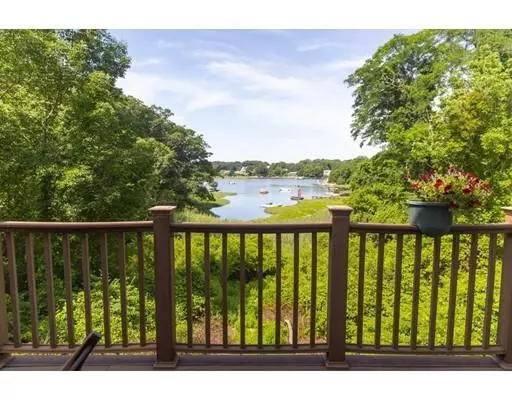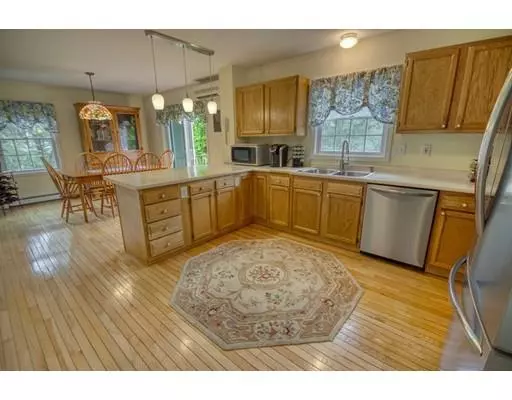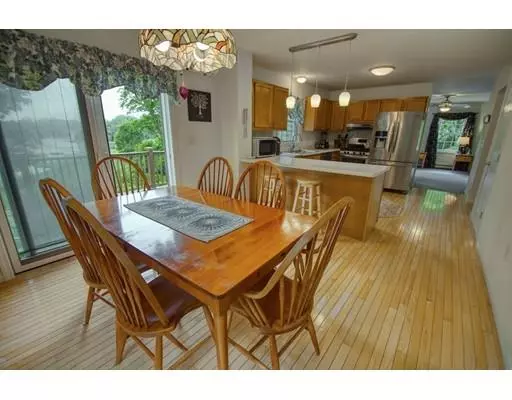$600,000
$633,000
5.2%For more information regarding the value of a property, please contact us for a free consultation.
3 Beds
2.5 Baths
2,184 SqFt
SOLD DATE : 01/02/2020
Key Details
Sold Price $600,000
Property Type Single Family Home
Sub Type Single Family Residence
Listing Status Sold
Purchase Type For Sale
Square Footage 2,184 sqft
Price per Sqft $274
Subdivision Riverdale
MLS Listing ID 72539587
Sold Date 01/02/20
Style Colonial
Bedrooms 3
Full Baths 2
Half Baths 1
HOA Y/N false
Year Built 1996
Annual Tax Amount $8,788
Tax Year 2019
Lot Size 0.970 Acres
Acres 0.97
Property Description
Imagine: Launch a kayak from your own backyard. This waterfront home has great views of and access to the Mill River in the Riverdale area of Gloucester. A well maintained three bedroom Colonial style home, it has potential for one level living. The first floor has a family room with adjacent office which could become a bedroom with attached bath. Plus there's a playroom in the lower level. So there's lots of ways the layout could accommodate your needs. Two car garage, master bath. Large rear deck with views and another one across the front offer plenty of outdoor space. There is a patch of blueberry bushes on the property that produce enough delicious blueberries for year round pies, cake or just have a bowl with some whipped cream. Come to Gloucester and with a resident sticker, you'll have access to its beaches - Plum Cove Beach is less than 2.5 miles away. Floor Plan available
Location
State MA
County Essex
Zoning R10
Direction Washington Street
Rooms
Family Room Flooring - Wall to Wall Carpet, Deck - Exterior, Exterior Access, Slider
Basement Full, Partially Finished, Walk-Out Access, Interior Entry, Garage Access, Concrete
Primary Bedroom Level Second
Dining Room Flooring - Hardwood, Deck - Exterior, Open Floorplan, Slider
Kitchen Flooring - Hardwood, Kitchen Island, Stainless Steel Appliances
Interior
Interior Features Office, Play Room
Heating Baseboard, Natural Gas
Cooling 3 or More
Flooring Carpet, Hardwood, Flooring - Wall to Wall Carpet
Appliance Range, Dishwasher, Refrigerator, Washer, Dryer, Gas Water Heater, Utility Connections for Gas Range
Laundry Second Floor
Exterior
Exterior Feature Rain Gutters, Garden, Stone Wall
Garage Spaces 2.0
Community Features Public Transportation
Utilities Available for Gas Range
Waterfront Description Waterfront, Beach Front, River, Ocean, Beach Ownership(Public)
Roof Type Shingle
Total Parking Spaces 3
Garage Yes
Building
Foundation Concrete Perimeter
Sewer Public Sewer
Water Public
Architectural Style Colonial
Schools
Middle Schools O'Maley
High Schools Ghs
Others
Senior Community false
Read Less Info
Want to know what your home might be worth? Contact us for a FREE valuation!

Our team is ready to help you sell your home for the highest possible price ASAP
Bought with The Murray Brown Group • Sagan Harborside Sotheby's International Realty
"My job is to find and attract mastery-based agents to the office, protect the culture, and make sure everyone is happy! "

