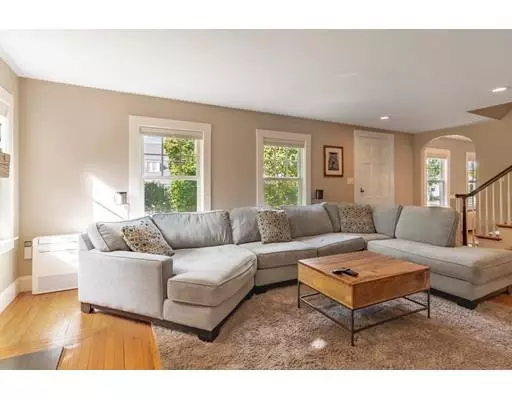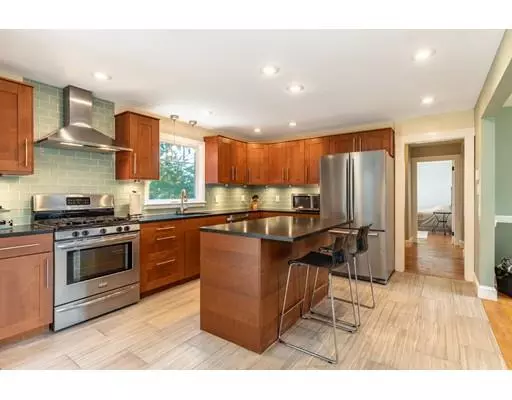$700,000
$649,000
7.9%For more information regarding the value of a property, please contact us for a free consultation.
3 Beds
2 Baths
2,075 SqFt
SOLD DATE : 01/02/2020
Key Details
Sold Price $700,000
Property Type Single Family Home
Sub Type Single Family Residence
Listing Status Sold
Purchase Type For Sale
Square Footage 2,075 sqft
Price per Sqft $337
Subdivision East Milton
MLS Listing ID 72573602
Sold Date 01/02/20
Style Cape
Bedrooms 3
Full Baths 2
Year Built 1939
Annual Tax Amount $6,731
Tax Year 2019
Lot Size 0.260 Acres
Acres 0.26
Property Description
Make time to see this one in person, it will not disappoint!! Let's start by saying if you are considering a move outside of the city we finally have something completely and we mean completely renovated top to bottom sitting on a plush quarter acre lot calling your name. Once you step foot into this oversized cape with expansive sun filled rooms, ceiling height that should not turn anyone away, an extra wide staircase and the creative loft over the garage you will be thrilled you did not just drive by. Current owners have put their heart and soul into renovating one room at a time and it shows the moment you walk in the front door. New windows, roof, central air, updated bathrooms, kitchen and a finished basement that you will be dreaming about the next day. Bonus craft area and custom built shed in the backyard are the small touches that leave a big impact. A commuters dream minutes to Train, Expressway or short walk to Andrews Playground and the Milton Fruit Center - This IS IT!
Location
State MA
County Norfolk
Area East Milton
Zoning RC
Direction 3 doors down from Emerson Road
Rooms
Family Room Flooring - Vinyl, Cable Hookup
Basement Full, Partially Finished
Primary Bedroom Level Second
Dining Room Flooring - Hardwood, Open Floorplan
Kitchen Flooring - Stone/Ceramic Tile, Countertops - Stone/Granite/Solid, Kitchen Island, Gas Stove
Interior
Interior Features Loft, Mud Room
Heating Hot Water, Heat Pump, Natural Gas, Hydronic Floor Heat(Radiant)
Cooling Central Air
Flooring Flooring - Stone/Ceramic Tile
Fireplaces Number 1
Fireplaces Type Living Room
Appliance Range, Dishwasher, Disposal, Microwave, Refrigerator, Washer, Dryer, Range Hood, Utility Connections for Gas Range
Laundry In Basement
Exterior
Exterior Feature Storage
Garage Spaces 1.0
Fence Fenced
Community Features Public Transportation, Park, Walk/Jog Trails, Golf, Bike Path, Highway Access, T-Station
Utilities Available for Gas Range
Roof Type Shingle
Total Parking Spaces 4
Garage Yes
Building
Foundation Concrete Perimeter
Sewer Public Sewer
Water Public
Read Less Info
Want to know what your home might be worth? Contact us for a FREE valuation!

Our team is ready to help you sell your home for the highest possible price ASAP
Bought with Rochelle Shoostine • Rochelle Real Estate

"My job is to find and attract mastery-based agents to the office, protect the culture, and make sure everyone is happy! "






