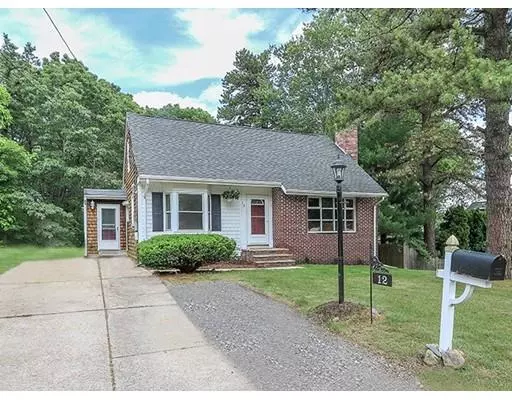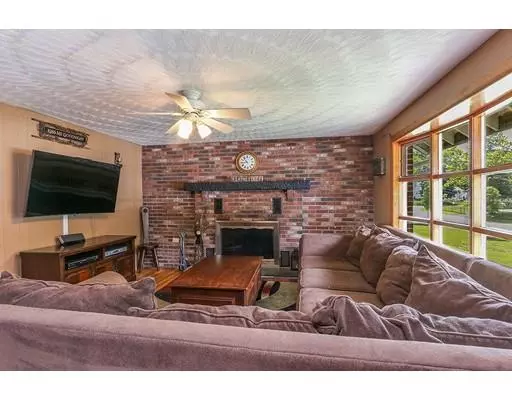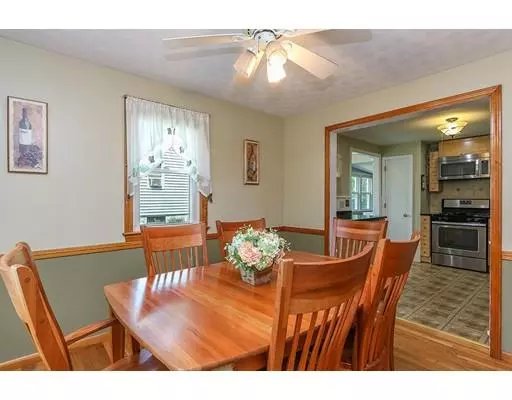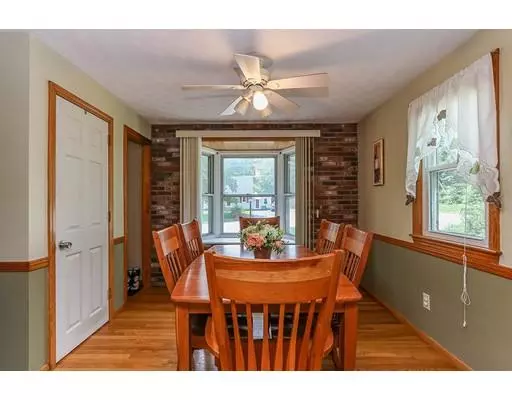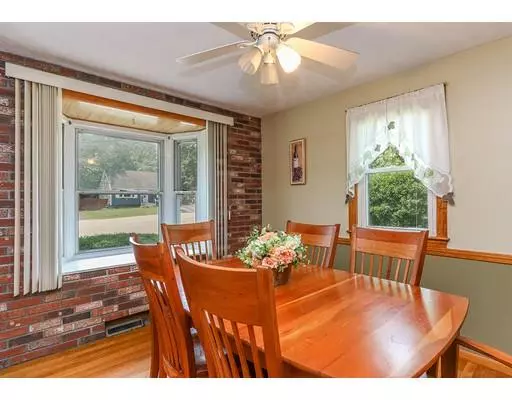$285,000
$275,000
3.6%For more information regarding the value of a property, please contact us for a free consultation.
3 Beds
1.5 Baths
1,920 SqFt
SOLD DATE : 08/07/2019
Key Details
Sold Price $285,000
Property Type Single Family Home
Sub Type Single Family Residence
Listing Status Sold
Purchase Type For Sale
Square Footage 1,920 sqft
Price per Sqft $148
MLS Listing ID 72521152
Sold Date 08/07/19
Style Cape
Bedrooms 3
Full Baths 1
Half Baths 1
Year Built 1965
Annual Tax Amount $4,837
Tax Year 2019
Lot Size 0.330 Acres
Acres 0.33
Property Description
Welcome to this charming Cape style home located on a quiet residential cul-de-sac. This well maintained 3 bedroom home features a beautiful kitchen with stainless steel appliances and granite counters. Gleaming hardwood floors throughout as well as newer wall to wall carpets. Enjoy the wood burning fireplace in the oversized living room. Entertain guests in the formal dining room. A cozy playroom off the kitchen will entertain for hours. Enjoy the back yard views from the 3 season porch. Grab your popcorn and head down to the media room with surround sound and an LCD projector. A half bath adjoins the media room and a walk out to the expansive level back yard. Updated bathrooms and Central AC on all floors! Don"t miss out on this opportunity to move right in and start your next chapter! *******CANCELLED******* OPEN HOUSE CANCELLED******** SATURDAY JUNE 22nd *********CANCELLED**********
Location
State MA
County Worcester
Zoning RES
Direction Rt 126 to Mann St. Left on Rathbun St. Right on Dorena Drive. End of cul-de-sac.
Rooms
Basement Full, Partially Finished, Walk-Out Access
Primary Bedroom Level Second
Dining Room Ceiling Fan(s), Flooring - Hardwood, Window(s) - Bay/Bow/Box, Chair Rail
Kitchen Closet, Countertops - Stone/Granite/Solid, Cabinets - Upgraded, Recessed Lighting, Stainless Steel Appliances
Interior
Interior Features Bathroom - Half, Recessed Lighting, Slider, Beadboard, Media Room, Play Room, Sun Room
Heating Forced Air, Natural Gas
Cooling Central Air
Flooring Tile, Carpet, Laminate, Hardwood, Flooring - Wall to Wall Carpet, Flooring - Hardwood
Fireplaces Number 1
Fireplaces Type Living Room
Appliance Range, Dishwasher, Microwave, Refrigerator, Washer, Dryer, Gas Water Heater, Tank Water Heater
Laundry Electric Dryer Hookup, Washer Hookup, In Basement
Exterior
Waterfront false
Roof Type Shingle
Total Parking Spaces 4
Garage No
Building
Lot Description Cul-De-Sac, Cleared, Level
Foundation Concrete Perimeter
Sewer Public Sewer
Water Public
Schools
Elementary Schools Jfk
Middle Schools Harnett
High Schools Bm Rhs
Read Less Info
Want to know what your home might be worth? Contact us for a FREE valuation!

Our team is ready to help you sell your home for the highest possible price ASAP
Bought with John Sarianides • NextHome Signature Realty

"My job is to find and attract mastery-based agents to the office, protect the culture, and make sure everyone is happy! "

