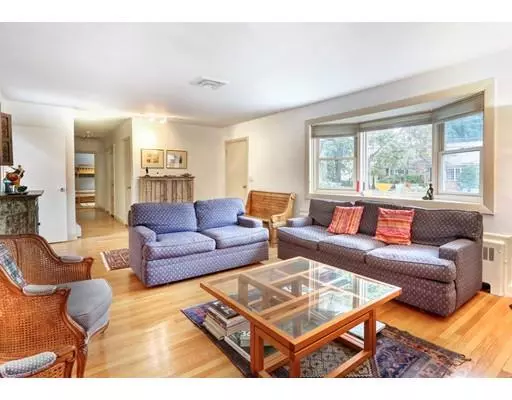$1,255,000
$1,289,000
2.6%For more information regarding the value of a property, please contact us for a free consultation.
4 Beds
3 Baths
2,170 SqFt
SOLD DATE : 01/08/2020
Key Details
Sold Price $1,255,000
Property Type Single Family Home
Sub Type Single Family Residence
Listing Status Sold
Purchase Type For Sale
Square Footage 2,170 sqft
Price per Sqft $578
Subdivision Waban
MLS Listing ID 72566801
Sold Date 01/08/20
Style Ranch
Bedrooms 4
Full Baths 3
HOA Y/N false
Year Built 1955
Annual Tax Amount $10,434
Tax Year 2019
Lot Size 0.260 Acres
Acres 0.26
Property Description
Situated in Waban, this well maintained four bedroom, three bathroom contemporary ranch house offers easy one-floor living. Light and bright living space boasts an open living room, dining room, den, and eat-in kitchen with direct access to rear deck. The master bedroom features an en-suite bath and a wall of closets overlooking the backyard. Three additional, spacious bedrooms and a full bath complete the bedroom wing The lower level features an additional 785 square feet of living space and consists of two offices, a large game room, exercise room, and full bath. There is abundant storage and a large work area. New central air, new water heater, updated electrical, oversized one car garage are some additional features. The rear yard is lush, landscaped and private. Wak to the new Zervas School, shops and the T
Location
State MA
County Middlesex
Zoning SR2
Direction Chestnut to Paulson to Helene
Rooms
Basement Full, Finished, Walk-Out Access, Interior Entry
Primary Bedroom Level Main
Dining Room Flooring - Hardwood
Kitchen Skylight, Flooring - Stone/Ceramic Tile, Balcony / Deck, Deck - Exterior, Dryer Hookup - Dual, Dryer Hookup - Electric
Interior
Interior Features Walk-in Storage, Game Room, Study, Exercise Room, Home Office, High Speed Internet
Heating Baseboard, Natural Gas
Cooling Central Air
Flooring Tile, Hardwood, Flooring - Stone/Ceramic Tile
Fireplaces Number 1
Fireplaces Type Living Room
Appliance Oven, Dishwasher, Refrigerator, Washer, Dryer, Gas Water Heater, Utility Connections for Gas Range, Utility Connections for Gas Oven, Utility Connections for Gas Dryer
Laundry First Floor, Washer Hookup
Exterior
Exterior Feature Rain Gutters
Garage Spaces 1.0
Community Features Public Transportation, Shopping, Pool, Tennis Court(s), Park, Walk/Jog Trails, Golf, Medical Facility, Highway Access, House of Worship, Private School, Public School, T-Station, University
Utilities Available for Gas Range, for Gas Oven, for Gas Dryer, Washer Hookup
Roof Type Shingle
Total Parking Spaces 3
Garage Yes
Building
Lot Description Wooded
Foundation Concrete Perimeter
Sewer Public Sewer
Water Public
Schools
Elementary Schools Zervas
Middle Schools Oak Hill
High Schools Newton South
Others
Acceptable Financing Contract
Listing Terms Contract
Read Less Info
Want to know what your home might be worth? Contact us for a FREE valuation!

Our team is ready to help you sell your home for the highest possible price ASAP
Bought with Yifei Wang • Dreamega International Realty LLC

"My job is to find and attract mastery-based agents to the office, protect the culture, and make sure everyone is happy! "






