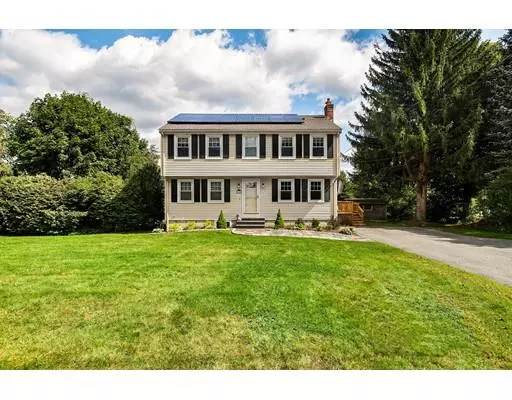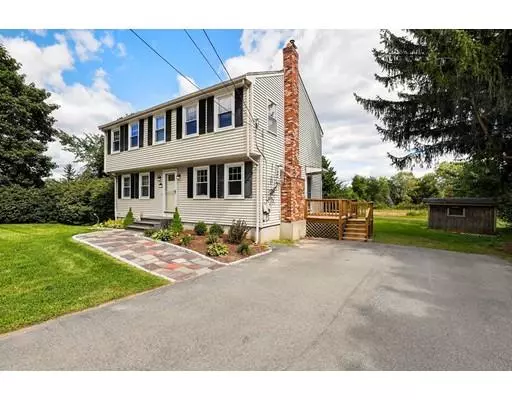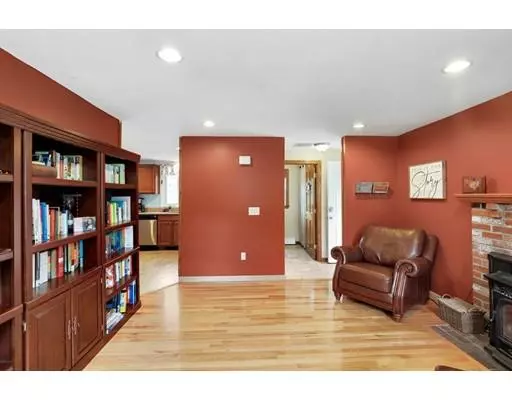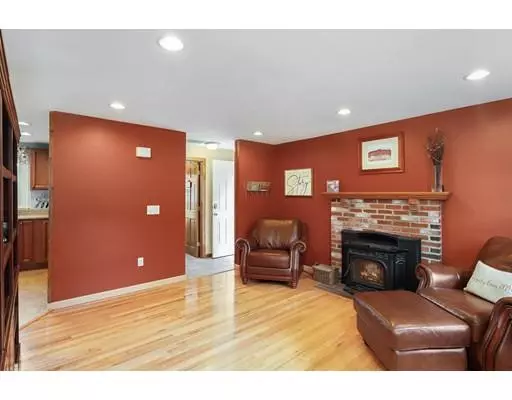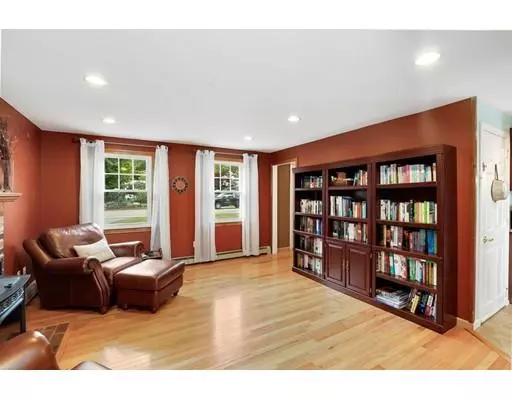$345,000
$349,900
1.4%For more information regarding the value of a property, please contact us for a free consultation.
3 Beds
1.5 Baths
1,700 SqFt
SOLD DATE : 12/27/2019
Key Details
Sold Price $345,000
Property Type Single Family Home
Sub Type Single Family Residence
Listing Status Sold
Purchase Type For Sale
Square Footage 1,700 sqft
Price per Sqft $202
MLS Listing ID 72567583
Sold Date 12/27/19
Style Colonial
Bedrooms 3
Full Baths 1
Half Baths 1
Year Built 1985
Annual Tax Amount $5,469
Tax Year 2019
Lot Size 1.030 Acres
Acres 1.03
Property Description
Picture Perfect! Pride of ownership shows throughout this meticulously maintained Colonial, set back from the street on a hard to find fabulous lush 1 acre+ lot. This turn-key home includes gleaming hardwood floors throughout & open floor plan accented by tons of natural light. This stunning home has all you could ever want for under 400K. Sunny & bright Living room flows to Dining room w/ sliders to deck overlooking the very private back yard perfect for having coffee, spending time with a book or entertaining. The spectacular chef's kitchen opens to the Family room w/fireplace. Upstairs you'll find a spacious Master Suite, complete with a fabulous walk-in closet. Two additional Bedrooms and full Bath are included upstairs. Updates include; BATHS (2019)*ROOF(2012)*DECK(2013)*A/C(2011) FRONT WALKWAY(2018)* OIL BURNER, WATER HEATER, PELLET STOVE (2010)*HARDWOOD FLOORS (2009) & so much more! Excellent location just minutes to major routes, shopping, & restaurants. Move in ready!
Location
State MA
County Worcester
Zoning RES
Direction Rt. 126 to Elm to Summer to Blackstone Street
Rooms
Family Room Flooring - Hardwood, Recessed Lighting
Basement Full
Primary Bedroom Level Second
Dining Room Flooring - Laminate, Chair Rail, Deck - Exterior, Slider
Kitchen Flooring - Laminate, Countertops - Stone/Granite/Solid, Recessed Lighting, Stainless Steel Appliances
Interior
Interior Features Entry Hall
Heating Baseboard, Oil, Pellet Stove
Cooling Central Air, ENERGY STAR Qualified Equipment
Flooring Tile, Hardwood, Flooring - Stone/Ceramic Tile
Fireplaces Number 1
Fireplaces Type Family Room
Appliance ENERGY STAR Qualified Refrigerator, ENERGY STAR Qualified Dryer, ENERGY STAR Qualified Dishwasher, ENERGY STAR Qualified Washer, Range - ENERGY STAR, Tank Water Heaterless
Exterior
Exterior Feature Storage, Garden
Community Features Public Transportation, Shopping, Public School
Roof Type Shingle, Other
Total Parking Spaces 4
Garage No
Building
Foundation Concrete Perimeter
Sewer Private Sewer
Water Public
Schools
Elementary Schools Jfk
Middle Schools Hartnett
High Schools Bmr Regional
Read Less Info
Want to know what your home might be worth? Contact us for a FREE valuation!

Our team is ready to help you sell your home for the highest possible price ASAP
Bought with Cheryl Deschenes • WEICHERT, REALTORS® - Hunter Properties

"My job is to find and attract mastery-based agents to the office, protect the culture, and make sure everyone is happy! "

