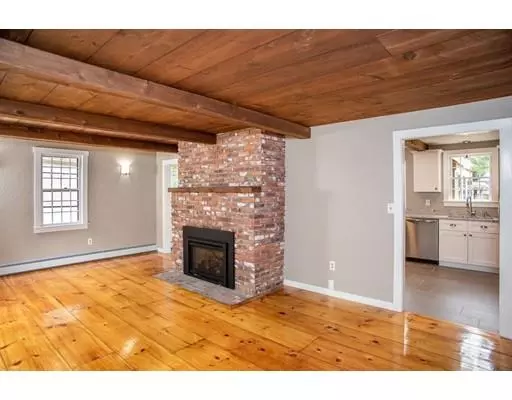$544,900
$599,900
9.2%For more information regarding the value of a property, please contact us for a free consultation.
3 Beds
2 Baths
1,856 SqFt
SOLD DATE : 12/30/2019
Key Details
Sold Price $544,900
Property Type Single Family Home
Sub Type Single Family Residence
Listing Status Sold
Purchase Type For Sale
Square Footage 1,856 sqft
Price per Sqft $293
MLS Listing ID 72554522
Sold Date 12/30/19
Style Ranch
Bedrooms 3
Full Baths 2
Year Built 1977
Annual Tax Amount $5,925
Tax Year 2019
Lot Size 5.500 Acres
Acres 5.5
Property Description
Nestled on a 5+ acre lot in Duxbury, this 3BR home has been recently remodeled & is ready for you to enjoy. Completely updated kitchen w/ stainless appliances, custom cabinetry & granite counters provides an expanded breakfast bar, dining area & sunroom w/ more sunlight than you can imagine. Windows galore to look out on the rear yard & enjoy nature. Refreshed pine floors in the fireplace family room shine. Multi-room master suite has many possibilities. Sitting area, full bath, laundry space and an adjoining bedroom area with full view to the rear yard for a future deck. Skylights make the space bright. 2nd floor office access from the master for that work-from-home option or expand as a walk-up closet area. Attic storage accessed from there. Full walk-out basement ready for finish. Brand new Buderas heating system. Don't miss the garage/barn with upper level, available for work shop, storage or finish as game area. New deck off the sunroom for relaxing. Don't miss out on this beauty!
Location
State MA
County Plymouth
Zoning WP
Direction Rte 53 to Franklin Street - hidden drive
Rooms
Basement Full, Walk-Out Access
Primary Bedroom Level First
Dining Room Beamed Ceilings, Flooring - Stone/Ceramic Tile
Kitchen Beamed Ceilings, Flooring - Stone/Ceramic Tile, Countertops - Stone/Granite/Solid, Breakfast Bar / Nook, Remodeled, Stainless Steel Appliances, Gas Stove
Interior
Interior Features Vaulted Ceiling(s), Sun Room, Sitting Room, Office
Heating Baseboard, Oil
Cooling None
Flooring Wood, Tile, Carpet, Hardwood, Flooring - Stone/Ceramic Tile, Flooring - Wall to Wall Carpet
Fireplaces Number 1
Fireplaces Type Living Room
Appliance Range, Dishwasher, Microwave, Refrigerator, Utility Connections for Gas Range
Laundry Washer Hookup
Exterior
Exterior Feature Professional Landscaping, Sprinkler System
Garage Spaces 2.0
Community Features Shopping, Golf, Public School
Utilities Available for Gas Range, Washer Hookup
Waterfront Description Beach Front, Ocean, Beach Ownership(Public)
Roof Type Shingle
Total Parking Spaces 5
Garage Yes
Building
Lot Description Wooded
Foundation Concrete Perimeter
Sewer Private Sewer
Water Public
Others
Senior Community false
Read Less Info
Want to know what your home might be worth? Contact us for a FREE valuation!

Our team is ready to help you sell your home for the highest possible price ASAP
Bought with Allison Candura • William Raveis R.E. & Home Services

"My job is to find and attract mastery-based agents to the office, protect the culture, and make sure everyone is happy! "






