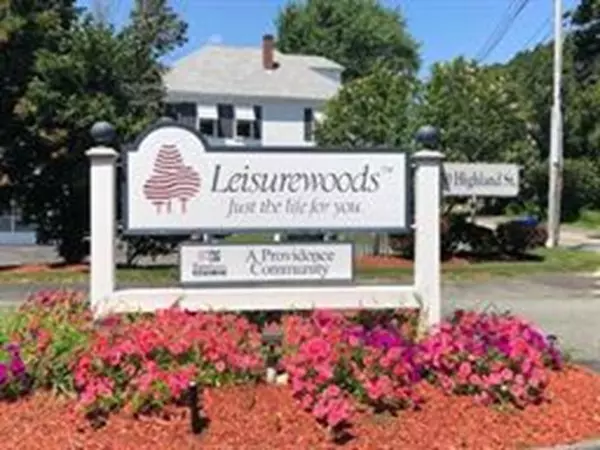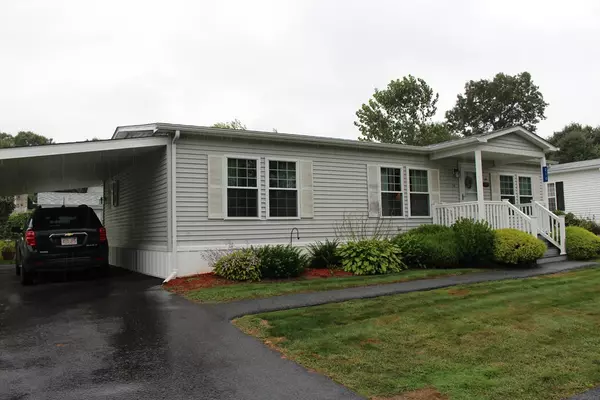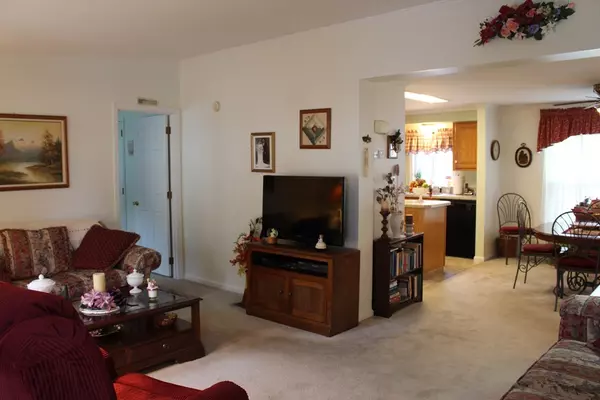$175,000
$169,900
3.0%For more information regarding the value of a property, please contact us for a free consultation.
2 Beds
2 Baths
1,232 SqFt
SOLD DATE : 12/20/2019
Key Details
Sold Price $175,000
Property Type Mobile Home
Sub Type Mobile Home
Listing Status Sold
Purchase Type For Sale
Square Footage 1,232 sqft
Price per Sqft $142
Subdivision Leisurewoods
MLS Listing ID 72565259
Sold Date 12/20/19
Bedrooms 2
Full Baths 2
HOA Fees $702
HOA Y/N true
Year Built 2000
Property Description
Welcome to Leisurewoods, Taunton's premier 55 and better living community! This well cared for and loved home has two bedrooms (one of which would be perfect for a den), an inviting family room with vaulted ceilings, a quaint dining area, and a beautiful kitchen with island perfect for those morning coffees or baking! The home offers wall to wall carpeting throughout, two full bathrooms, one of which is a master bath, a wonderful three-season sunroom, with inviting glass sliders that showcase the beautiful rear yard, CA, a front covered porch and a carport making this home even more attractive for those days when needed. The home is situated on a well-groomed lot with irrigation and a beautiful shed for additional storage. This beautiful home has been well cared for and updated throughout this sellers ownership. This home was made for you! Welcome home!
Location
State MA
County Bristol
Zoning Res
Direction Use 50 Highland Street for GPS. Unit is located at 210 White Oak Terrace.
Rooms
Primary Bedroom Level Main
Dining Room Ceiling Fan(s), Flooring - Wall to Wall Carpet, Open Floorplan, Crown Molding
Kitchen Closet, Flooring - Vinyl, Countertops - Upgraded, Kitchen Island, Dryer Hookup - Electric, Open Floorplan, Crown Molding
Interior
Heating Central, Forced Air, Natural Gas
Cooling Central Air
Flooring Vinyl, Carpet
Appliance Range, Dishwasher, Microwave, Refrigerator, Washer, Dryer, Gas Water Heater, Utility Connections for Electric Range, Utility Connections for Electric Oven, Utility Connections for Electric Dryer
Laundry Washer Hookup
Exterior
Exterior Feature Professional Landscaping, Sprinkler System
Community Features Public Transportation, Shopping, Medical Facility, Laundromat, Highway Access, House of Worship
Utilities Available for Electric Range, for Electric Oven, for Electric Dryer, Washer Hookup
Roof Type Shingle
Total Parking Spaces 2
Garage No
Building
Lot Description Level
Foundation Concrete Perimeter
Sewer Public Sewer
Water Public
Others
Senior Community true
Acceptable Financing Contract
Listing Terms Contract
Read Less Info
Want to know what your home might be worth? Contact us for a FREE valuation!

Our team is ready to help you sell your home for the highest possible price ASAP
Bought with Lori Noel • Coldwell Banker Residential Brokerage - South Easton

"My job is to find and attract mastery-based agents to the office, protect the culture, and make sure everyone is happy! "






