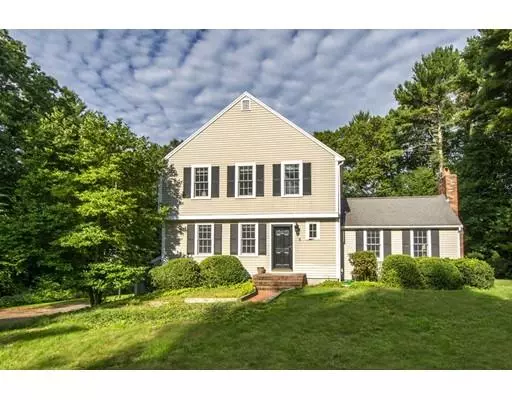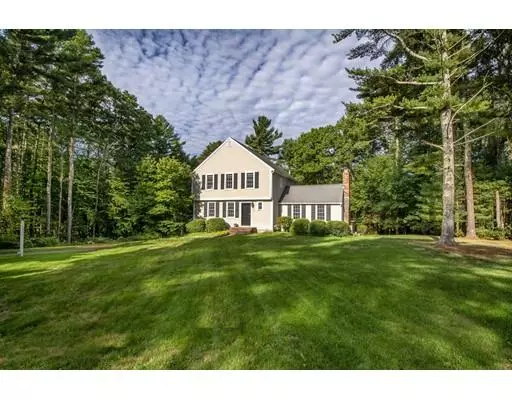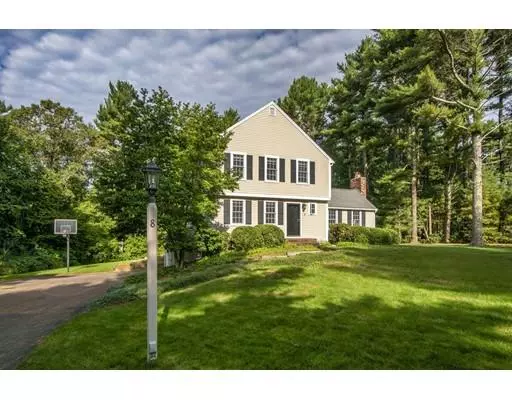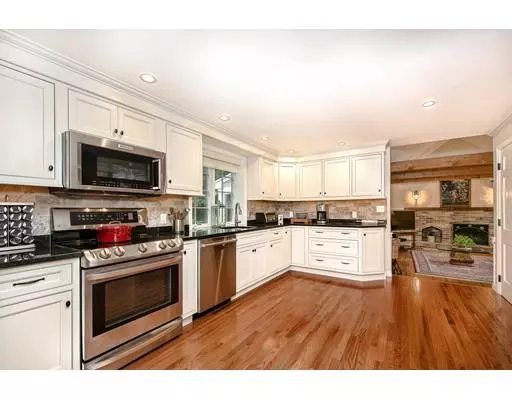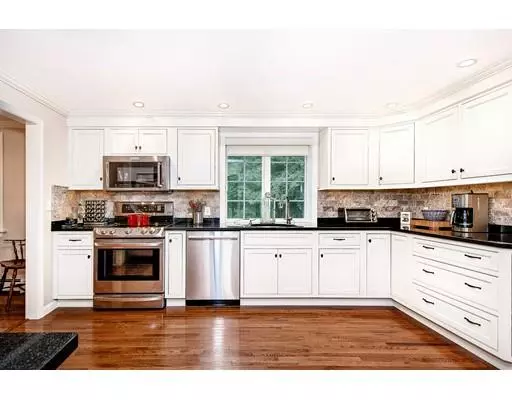$572,500
$579,900
1.3%For more information regarding the value of a property, please contact us for a free consultation.
3 Beds
1.5 Baths
1,848 SqFt
SOLD DATE : 12/06/2019
Key Details
Sold Price $572,500
Property Type Single Family Home
Sub Type Single Family Residence
Listing Status Sold
Purchase Type For Sale
Square Footage 1,848 sqft
Price per Sqft $309
MLS Listing ID 72574753
Sold Date 12/06/19
Style Colonial
Bedrooms 3
Full Baths 1
Half Baths 1
HOA Y/N false
Year Built 1979
Annual Tax Amount $7,870
Tax Year 2019
Lot Size 2.000 Acres
Acres 2.0
Property Description
Brimming with warmth and charm, this picture perfect Colonial is set on two private acres at the end of a cul-de-sac and shows like a dream. Highlights include a beautiful new kitchen with white cabinets, tile backsplash, under cabinet lighting, hardwood floor, granite counters and stainless appliances. Living room has new built-ins, crown molding and hardwood floor. Dining room with hardwood and crown molding. Inviting family room off the kitchen with nice brick fireplace and beamed cathedral ceiling leads to a heated sunroom and expansive deck. Additional updates and improvements include ductless AC system, generator transfer switch, Andersen windows, window blinds, upstairs full bath, furnace and water heater, wood siding and Azek trim, brand new carpeting upstairs, and more. Great yard for outdoor fun and games. Move-in condition with quality materials and careful attention to detail evident throughout. Don't miss this opportunity to make 8 Pine Brook Way, Duxbury your new address!
Location
State MA
County Plymouth
Zoning WP
Direction Off Pine Street near Lakeshore Drive
Rooms
Family Room Beamed Ceilings, Flooring - Laminate, Chair Rail, Lighting - Sconce
Basement Full, Garage Access
Primary Bedroom Level Second
Dining Room Flooring - Hardwood, Crown Molding
Kitchen Flooring - Hardwood, Window(s) - Bay/Bow/Box, Countertops - Stone/Granite/Solid, Countertops - Upgraded, Cabinets - Upgraded, Recessed Lighting, Remodeled, Stainless Steel Appliances, Crown Molding
Interior
Interior Features Slider, Sun Room
Heating Baseboard, Oil
Cooling Ductless
Flooring Tile, Carpet, Laminate, Hardwood, Flooring - Wood
Fireplaces Number 1
Fireplaces Type Family Room
Appliance Range, Dishwasher, Microwave, Refrigerator, Water Heater(Separate Booster), Utility Connections for Electric Range, Utility Connections for Electric Dryer
Laundry Electric Dryer Hookup, Washer Hookup, In Basement
Exterior
Garage Spaces 2.0
Community Features Public Transportation, Shopping, Medical Facility
Utilities Available for Electric Range, for Electric Dryer
Roof Type Shingle
Total Parking Spaces 4
Garage Yes
Building
Lot Description Cul-De-Sac, Wooded, Easements
Foundation Concrete Perimeter
Sewer Private Sewer
Water Public, Private
Schools
Elementary Schools Chandler/Alden
Middle Schools Duxbury Middle
High Schools Duxbury High
Read Less Info
Want to know what your home might be worth? Contact us for a FREE valuation!

Our team is ready to help you sell your home for the highest possible price ASAP
Bought with Michelle Generous • Coldwell Banker Residential Brokerage - Norwell

"My job is to find and attract mastery-based agents to the office, protect the culture, and make sure everyone is happy! "

