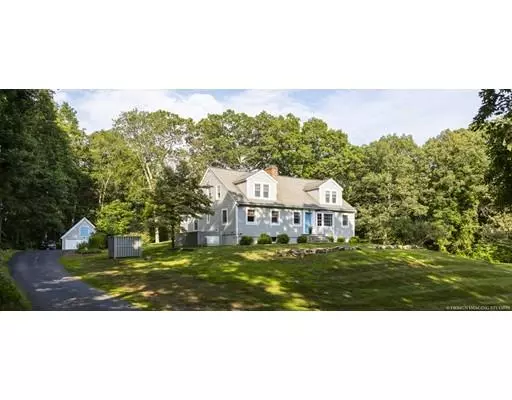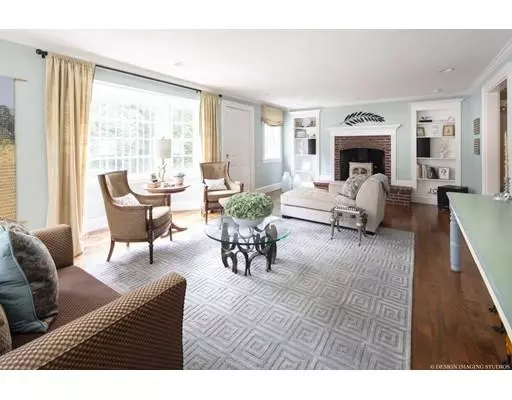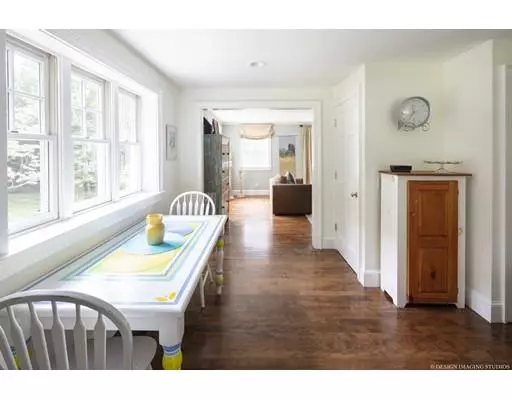$865,000
$896,000
3.5%For more information regarding the value of a property, please contact us for a free consultation.
4 Beds
2.5 Baths
3,729 SqFt
SOLD DATE : 11/22/2019
Key Details
Sold Price $865,000
Property Type Single Family Home
Sub Type Single Family Residence
Listing Status Sold
Purchase Type For Sale
Square Footage 3,729 sqft
Price per Sqft $231
MLS Listing ID 72551053
Sold Date 11/22/19
Style Cape
Bedrooms 4
Full Baths 2
Half Baths 1
HOA Y/N false
Year Built 1953
Annual Tax Amount $13,353
Tax Year 2019
Lot Size 3.260 Acres
Acres 3.26
Property Sub-Type Single Family Residence
Property Description
Absolutely stunning from top to bottom, inside & out! This is a truly special property w/ a beautifully updated home. Lovingly maintained & renovated throughout featuring gleaming red birch hardwood floors, comfortable den w/ built ins, tastefully updated white cabinet packed kitchen, glorious sunroom/office, fireplaced living room, sun filled dining room & half bath all on the first floor. The second floor offers 2 generous sized guest bedrooms & full bath, huge master bedroom suite w/ sitting area, luxuriously updated full bath & laundry area. The walk out lower level features fireplaced family rm & exercise room. Set well back from the road on an extremely private lot the grounds are quite spectacular w/ a delightful combination of old stonewalls, stone patio, mature trees, lush open spaces, lovely gardens, exquisite views & plenty of room for entertaining. Designed & appointed to perfection & glowing with warmth & comfort this is not just a house, but a home! A real treasure!!!
Location
State MA
County Middlesex
Zoning RC
Direction Between Mill Street and Western Ave
Rooms
Family Room Flooring - Wall to Wall Carpet
Basement Full, Partially Finished, Walk-Out Access, Interior Entry
Primary Bedroom Level Second
Dining Room Flooring - Hardwood
Kitchen Flooring - Hardwood, Dining Area, Countertops - Stone/Granite/Solid, Kitchen Island, Cabinets - Upgraded
Interior
Interior Features Play Room, Exercise Room, Sun Room
Heating Forced Air, Oil
Cooling Central Air
Flooring Tile, Carpet, Hardwood, Flooring - Wall to Wall Carpet, Flooring - Stone/Ceramic Tile
Fireplaces Number 2
Fireplaces Type Living Room
Appliance Oven, Dishwasher, Microwave, Countertop Range, Refrigerator, Washer, Dryer, Oil Water Heater
Laundry Second Floor
Exterior
Exterior Feature Rain Gutters, Professional Landscaping
Garage Spaces 2.0
Community Features Walk/Jog Trails, Conservation Area
Waterfront Description Beach Front, Lake/Pond, Beach Ownership(Public)
View Y/N Yes
View Scenic View(s)
Roof Type Shingle
Total Parking Spaces 8
Garage Yes
Building
Foundation Concrete Perimeter
Sewer Private Sewer
Water Private
Architectural Style Cape
Schools
Elementary Schools Pine Hill
Middle Schools Dover-Sherborn
High Schools Dover-Sherborn
Others
Senior Community false
Read Less Info
Want to know what your home might be worth? Contact us for a FREE valuation!

Our team is ready to help you sell your home for the highest possible price ASAP
Bought with Jane Wemyss • Compass
"My job is to find and attract mastery-based agents to the office, protect the culture, and make sure everyone is happy! "






