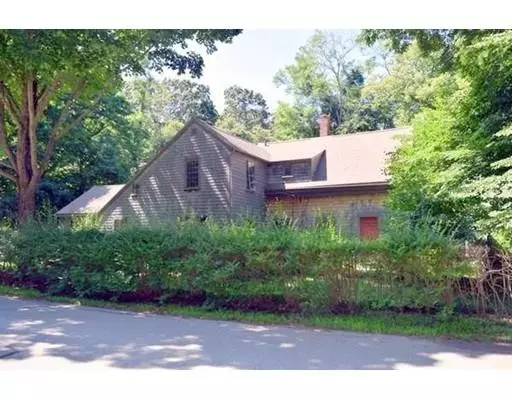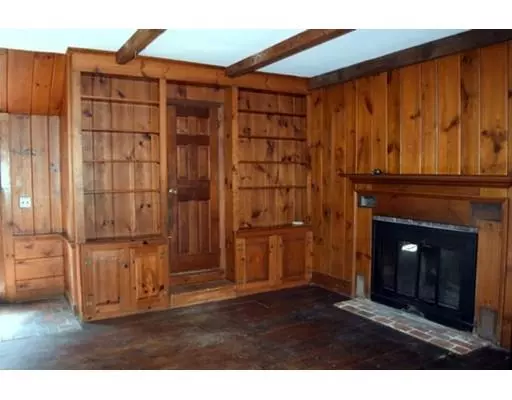$450,000
$499,900
10.0%For more information regarding the value of a property, please contact us for a free consultation.
3 Beds
1.5 Baths
2,237 SqFt
SOLD DATE : 11/26/2019
Key Details
Sold Price $450,000
Property Type Single Family Home
Sub Type Single Family Residence
Listing Status Sold
Purchase Type For Sale
Square Footage 2,237 sqft
Price per Sqft $201
MLS Listing ID 72541134
Sold Date 11/26/19
Style Colonial
Bedrooms 3
Full Baths 1
Half Baths 1
HOA Y/N false
Year Built 1900
Annual Tax Amount $6,873
Tax Year 2019
Lot Size 0.900 Acres
Acres 0.9
Property Description
Discover Duxbury! Every home was new at one time and this home can be near new again! If you're the possible owners seeking a "vintage" home with wide pine flooring, solid pine wood paneling and the charm of an era past this could just be a home to fit your budget! There's work to be done, yet, the merits can surprise you. Attached to the fireplace Den is a large unheated room waiting to be remodeled expanding the living space. There are 3 Bedrooms and a full bath upstairs, separate Dining, Living and Family rooms on the 1st level. The property has 3/4 acre +/- lot, architectural shingled roof and a large shed. Great location...close to schools, highway and ocean beached.
Location
State MA
County Plymouth
Zoning RC
Direction Chestnut or Depot St to Pilgrim By Way
Rooms
Family Room Flooring - Wood
Basement Full, Partial, Sump Pump, Concrete
Primary Bedroom Level Second
Dining Room Flooring - Wood
Kitchen Dryer Hookup - Electric, Open Floorplan
Interior
Interior Features Exercise Room, Den
Heating Forced Air, Oil, Fireplace
Cooling None
Flooring Wood, Flooring - Wood
Fireplaces Number 1
Appliance Range, Electric Water Heater, Tank Water Heater, Utility Connections for Electric Oven
Laundry First Floor
Exterior
Exterior Feature Storage
Community Features Shopping, Conservation Area, Highway Access, House of Worship, Marina, Public School
Utilities Available for Electric Oven
Waterfront Description Beach Front, Ocean, 1 to 2 Mile To Beach, Beach Ownership(Public)
Roof Type Shingle
Total Parking Spaces 4
Garage No
Building
Lot Description Level
Foundation Stone, Brick/Mortar
Sewer Private Sewer
Water Public
Schools
Middle Schools Dis
High Schools Dhs
Others
Senior Community false
Read Less Info
Want to know what your home might be worth? Contact us for a FREE valuation!

Our team is ready to help you sell your home for the highest possible price ASAP
Bought with Christine Daley • William Raveis R.E. & Home Services

"My job is to find and attract mastery-based agents to the office, protect the culture, and make sure everyone is happy! "






