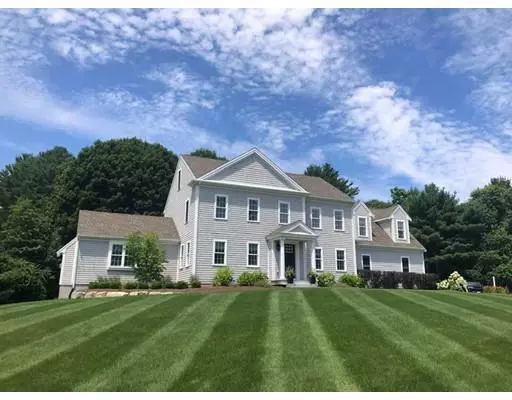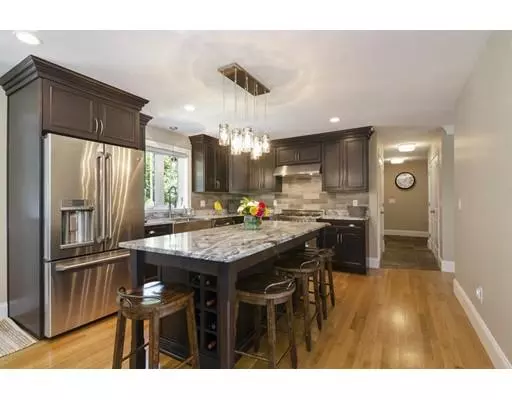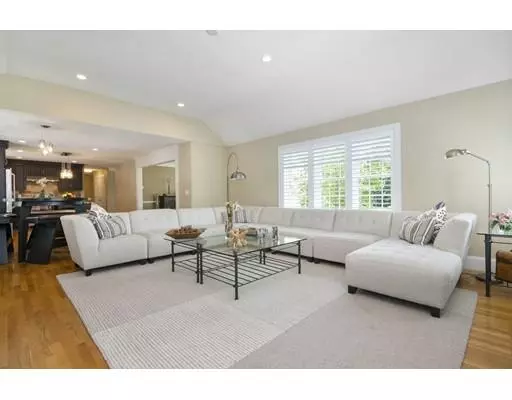$899,000
$899,000
For more information regarding the value of a property, please contact us for a free consultation.
4 Beds
2.5 Baths
3,558 SqFt
SOLD DATE : 11/15/2019
Key Details
Sold Price $899,000
Property Type Single Family Home
Sub Type Single Family Residence
Listing Status Sold
Purchase Type For Sale
Square Footage 3,558 sqft
Price per Sqft $252
MLS Listing ID 72539874
Sold Date 11/15/19
Style Colonial
Bedrooms 4
Full Baths 2
Half Baths 1
HOA Y/N false
Year Built 2014
Annual Tax Amount $12,800
Tax Year 2019
Lot Size 1.050 Acres
Acres 1.05
Property Description
Welcome to Macfarlane Farms Lane in Duxbury. Built in 2014 by highly regarded Duxbury builder John Baldwin, this spectacular 3,558 SF colonial home features an open floor plan, hardwood floors, a custom gourmet kitchen with professional grade 5 five burner gas range, granite counters and a center island. Four generous sized bedrooms and 2.5 baths, including a master bath with an oversize walk-in tiled shower and double sinks. The finished third floor is perfect for a home office or playroom. Custom shutters throughout the home at a cost of $20k. Central air- conditioning, in-ground sprinklers, a gas fireplace and two car garage. The impeccably maintained landscape and backyard setting adds so much appeal to this gorgeous property. An incredible opportunity for a new family to move right in and enjoy all the custom upgrades throughout this home.
Location
State MA
County Plymouth
Zoning Res
Direction High St to Macfarlane Farms Ln
Rooms
Family Room Vaulted Ceiling(s), Flooring - Hardwood, Recessed Lighting
Basement Full, Interior Entry, Bulkhead, Sump Pump, Concrete, Unfinished
Primary Bedroom Level Second
Dining Room Flooring - Hardwood, Open Floorplan, Crown Molding
Kitchen Flooring - Hardwood, Window(s) - Bay/Bow/Box, Dining Area, Pantry, Countertops - Stone/Granite/Solid, Kitchen Island, Cabinets - Upgraded, Deck - Exterior, Exterior Access, Open Floorplan, Gas Stove, Lighting - Pendant
Interior
Interior Features Open Floorplan, Open Floor Plan, Closet/Cabinets - Custom Built, Home Office, Bonus Room, Mud Room, Finish - Cement Plaster
Heating Forced Air, Natural Gas, ENERGY STAR Qualified Equipment
Cooling Central Air, Dual, ENERGY STAR Qualified Equipment
Flooring Tile, Carpet, Hardwood, Flooring - Wall to Wall Carpet
Fireplaces Number 1
Fireplaces Type Family Room
Appliance Microwave, ENERGY STAR Qualified Dishwasher, Range - ENERGY STAR, Oven - ENERGY STAR, Gas Water Heater, Tank Water Heater, Plumbed For Ice Maker, Utility Connections for Gas Range, Utility Connections for Electric Dryer
Laundry Electric Dryer Hookup, Washer Hookup, First Floor
Exterior
Exterior Feature Rain Gutters, Professional Landscaping, Sprinkler System
Garage Spaces 2.0
Community Features Public Transportation, Shopping, Pool, Tennis Court(s), Park, Walk/Jog Trails, Stable(s), Golf, Medical Facility, Conservation Area, Highway Access, House of Worship, Private School, Public School, T-Station
Utilities Available for Gas Range, for Electric Dryer, Washer Hookup, Icemaker Connection
Waterfront Description Beach Front, Bay, Harbor, Ocean, Beach Ownership(Private,Public)
View Y/N Yes
View Scenic View(s)
Roof Type Shingle
Total Parking Spaces 3
Garage Yes
Building
Lot Description Cul-De-Sac, Corner Lot, Wooded, Level
Foundation Concrete Perimeter
Sewer Inspection Required for Sale, Private Sewer
Water Public
Schools
Elementary Schools Chandler/Alden
Middle Schools Duxbury Middle
High Schools Duxbury H.S.
Others
Senior Community false
Acceptable Financing Contract
Listing Terms Contract
Read Less Info
Want to know what your home might be worth? Contact us for a FREE valuation!

Our team is ready to help you sell your home for the highest possible price ASAP
Bought with Jerusha Shatzkamer • William Raveis R.E. & Home Services

"My job is to find and attract mastery-based agents to the office, protect the culture, and make sure everyone is happy! "






