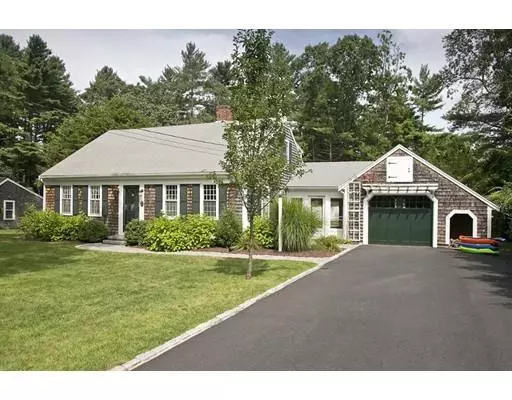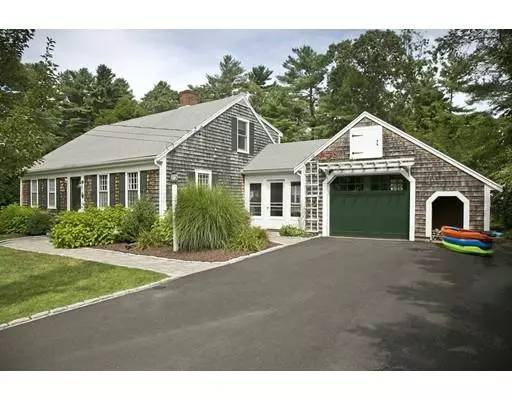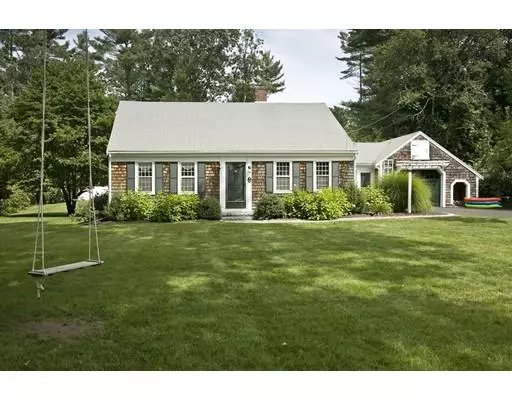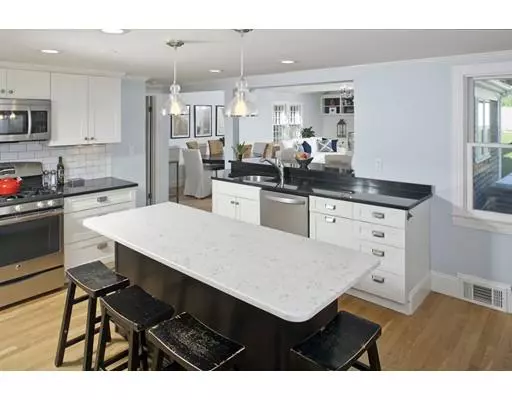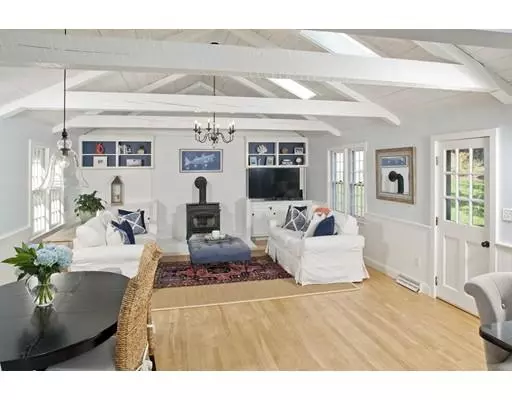$680,000
$711,000
4.4%For more information regarding the value of a property, please contact us for a free consultation.
4 Beds
2 Baths
2,970 SqFt
SOLD DATE : 11/14/2019
Key Details
Sold Price $680,000
Property Type Single Family Home
Sub Type Single Family Residence
Listing Status Sold
Purchase Type For Sale
Square Footage 2,970 sqft
Price per Sqft $228
MLS Listing ID 72559429
Sold Date 11/14/19
Style Cape
Bedrooms 4
Full Baths 2
HOA Y/N false
Year Built 1951
Annual Tax Amount $8,288
Tax Year 2019
Lot Size 0.490 Acres
Acres 0.49
Property Description
Finally, the home you have been waiting for! A picture perfect, expanded cape located in one of Duxbury's most desirable locations. This delightfully inviting home has been beautifully updated but still maintains its classic cape charm. Newly renovated kitchen opens up to a bright family room with cathedral ceilings, custom built-ins, and a cozy wood burning stove. A beamed living room, office, bedroom, and full bath complete the first floor and provides the option for a first floor master. The second floor has an additional three bedrooms, all with great storage space as well as a full bathroom. The lower level has a newly finished at-home gym space, a den/play space, a large laundry room, and a work shop with great storage options. This home sits on professionally landscaped grounds with an open patio which leads to a large, level backyard. All of this within walking distance to playing fields, Halls corner shopping/restaurants, and the bay!
Location
State MA
County Plymouth
Zoning RC
Direction Bay Road or Tremont Street to Wadsworth Road.
Rooms
Family Room Beamed Ceilings, Closet, Flooring - Wood
Basement Full
Primary Bedroom Level Second
Kitchen Flooring - Hardwood, Countertops - Upgraded, Kitchen Island, Breakfast Bar / Nook, Gas Stove, Lighting - Pendant
Interior
Heating Forced Air, Natural Gas
Cooling Central Air
Flooring Hardwood
Fireplaces Number 2
Fireplaces Type Family Room
Appliance Range, Dishwasher, Microwave, Refrigerator, Freezer, Washer, Dryer, Gas Water Heater, Utility Connections for Gas Range, Utility Connections for Gas Oven
Laundry In Basement
Exterior
Exterior Feature Sprinkler System, Garden
Garage Spaces 1.0
Fence Fenced
Community Features Shopping, Tennis Court(s), Park, Walk/Jog Trails, Bike Path, Conservation Area, Highway Access, Public School
Utilities Available for Gas Range, for Gas Oven
Waterfront Description Beach Front, Bay, Walk to, 1/10 to 3/10 To Beach, Beach Ownership(Public)
Roof Type Shingle
Total Parking Spaces 6
Garage Yes
Building
Lot Description Wooded
Foundation Concrete Perimeter, Block
Sewer Inspection Required for Sale, Private Sewer
Water Public
Schools
Elementary Schools Chandler/Alden
Middle Schools Dms
High Schools Dhs
Read Less Info
Want to know what your home might be worth? Contact us for a FREE valuation!

Our team is ready to help you sell your home for the highest possible price ASAP
Bought with Team Hallowell Devnew • Waterfront Realty Group

"My job is to find and attract mastery-based agents to the office, protect the culture, and make sure everyone is happy! "

