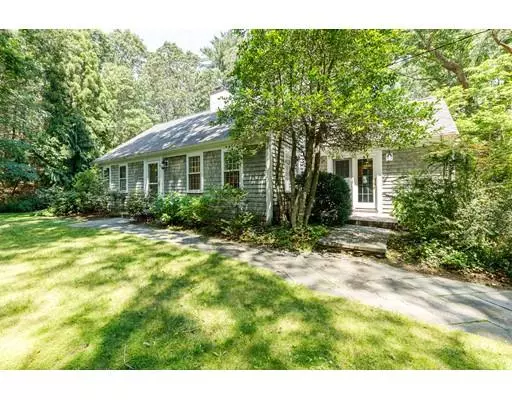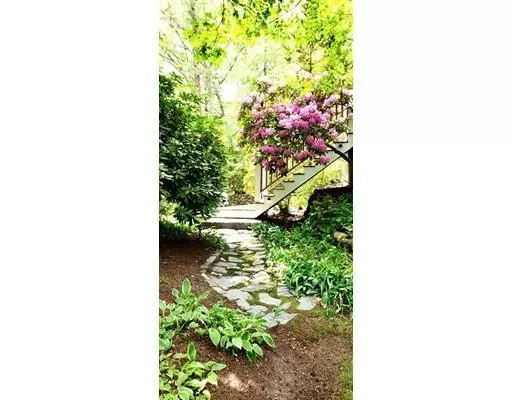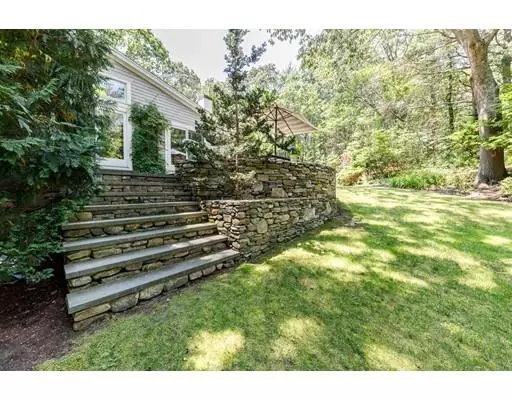$780,000
$799,900
2.5%For more information regarding the value of a property, please contact us for a free consultation.
3 Beds
3 Baths
2,734 SqFt
SOLD DATE : 10/18/2019
Key Details
Sold Price $780,000
Property Type Single Family Home
Sub Type Single Family Residence
Listing Status Sold
Purchase Type For Sale
Square Footage 2,734 sqft
Price per Sqft $285
MLS Listing ID 72563505
Sold Date 10/18/19
Style Cape
Bedrooms 3
Full Baths 3
HOA Y/N false
Year Built 1950
Annual Tax Amount $10,160
Tax Year 2019
Lot Size 0.920 Acres
Acres 0.92
Property Description
Spectacular home on coveted Duck Hill Road! Designed by a prominent landscape architect, this property features gorgeous hardscape with a huge blue stone terrace, with stone walls and staircases that lead down to the lawn. Inside awaits a cool and breezy, open space floor plan with cathedral ceilings with light pouring in from every angle to view the many specimen of seasonal shrubbery. The updated kitchen has cathedral ceilings, custom cherry cabinetry, and honed black granite counters, and opens into the romantic dining room with fireplace with sliders to terrace with hot tub! First floor master bedroom with brand new gorgeous (all marble) en-suite. heated towel rack! Deeded rights to private kayak landing. Gated parking for a large boat! Must see virtual tour! Link below. MLS #72517991
Location
State MA
County Plymouth
Zoning RC
Direction 4 mins off exit 11 at Cox's Corner
Rooms
Family Room Closet, Flooring - Laminate, Cable Hookup, Exterior Access, Paints & Finishes - Zero VOC, Storage
Basement Full, Finished, Interior Entry, Garage Access
Dining Room Closet, Flooring - Hardwood, Window(s) - Bay/Bow/Box, Open Floorplan, Paints & Finishes - Zero VOC, Recessed Lighting, Lighting - Overhead
Kitchen Ceiling Fan(s), Beamed Ceilings, Flooring - Hardwood, Flooring - Wood, Balcony / Deck, Countertops - Stone/Granite/Solid, French Doors, Breakfast Bar / Nook, Deck - Exterior, Paints & Finishes - Zero VOC, Recessed Lighting, Lighting - Pendant
Interior
Interior Features Sauna/Steam/Hot Tub
Heating Forced Air, Oil
Cooling Central Air
Flooring Hardwood
Fireplaces Number 2
Fireplaces Type Dining Room, Living Room
Appliance Dishwasher, Disposal, Microwave, Countertop Range, Refrigerator, Freezer, Washer, Dryer, Water Treatment, Electric Water Heater, Water Heater, Utility Connections for Electric Range, Utility Connections for Electric Oven, Utility Connections for Electric Dryer
Laundry Flooring - Laminate, Pantry, Electric Dryer Hookup, Paints & Finishes - Zero VOC, Recessed Lighting, Walk-in Storage, Washer Hookup
Exterior
Exterior Feature Storage, Professional Landscaping, Sprinkler System, Stone Wall
Garage Spaces 1.0
Community Features Shopping, Walk/Jog Trails, Conservation Area, Highway Access
Utilities Available for Electric Range, for Electric Oven, for Electric Dryer, Washer Hookup, Generator Connection
Waterfront Description Beach Front, Ocean, 1/2 to 1 Mile To Beach, Beach Ownership(Deeded Rights,Other (See Remarks))
Roof Type Shingle
Total Parking Spaces 5
Garage Yes
Building
Lot Description Wooded
Foundation Concrete Perimeter
Sewer Private Sewer
Water Public, Other
Read Less Info
Want to know what your home might be worth? Contact us for a FREE valuation!

Our team is ready to help you sell your home for the highest possible price ASAP
Bought with Timothy E. Driscoll • Portside Real Estate

"My job is to find and attract mastery-based agents to the office, protect the culture, and make sure everyone is happy! "






