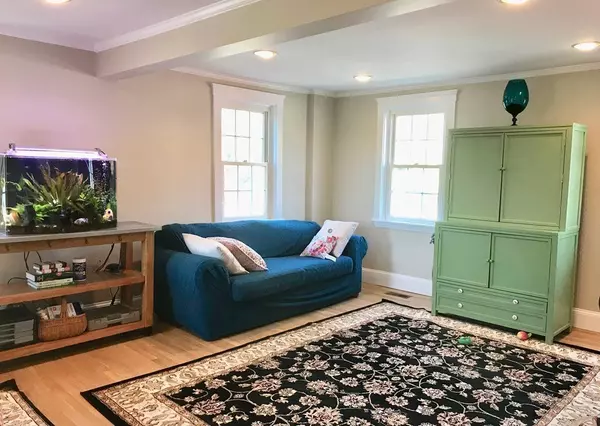$725,000
$729,000
0.5%For more information regarding the value of a property, please contact us for a free consultation.
3 Beds
2.5 Baths
1,838 SqFt
SOLD DATE : 07/12/2018
Key Details
Sold Price $725,000
Property Type Condo
Sub Type Condominium
Listing Status Sold
Purchase Type For Sale
Square Footage 1,838 sqft
Price per Sqft $394
MLS Listing ID 72319368
Sold Date 07/12/18
Bedrooms 3
Full Baths 2
Half Baths 1
HOA Fees $200/mo
HOA Y/N true
Year Built 1874
Annual Tax Amount $6,473
Tax Year 2018
Lot Size 8,700 Sqft
Acres 0.2
Property Description
Renovated 3-4 bedroom townhouse that feels like a single family in Newton Upper Falls. c.1874, rehabbed in 2006, a mix of antique architecture & modern systems. Open living room/dining room flows into kitchen. Eat in kitchen has granite counters, peninsula, & stainless steel appliances leads to private deck for grilling & watching sunsets. Master suite w/his & her closets & master bath (Jack & Jill). Renovated attic room w/skylights. Marble bathrooms. Central air. Ample closets. Large walk-out lower level (bedroom, playroom, au pair, or office...) has large windows, bathroom & leads to private patio & yard. PRIVATE: deck, patio, fenced in yard & shed. Heated driveway melts the snow! Since 2006 rehab: roof (2016), hot water heater (2017), exterior paint (2017), interior paint (2018). Walk to Eliot St. train stop & bus routes. Walk to Needham St. shops, restaurants, Echo Bridge Reservation trails & Newton Upper Falls Greenway. Easy access to Rt. 9 & 128.
Location
State MA
County Middlesex
Area Newton Upper Falls
Zoning MR1
Direction Elliot to High St.
Rooms
Primary Bedroom Level Second
Dining Room Flooring - Hardwood, Recessed Lighting, Remodeled
Kitchen Flooring - Stone/Ceramic Tile, Countertops - Stone/Granite/Solid, Breakfast Bar / Nook, Exterior Access, Recessed Lighting, Remodeled, Gas Stove
Interior
Heating Forced Air, Natural Gas
Cooling Central Air
Flooring Tile, Marble, Hardwood
Appliance Range, Dishwasher, Disposal, Microwave, Gas Water Heater, Utility Connections for Gas Range
Laundry In Basement
Exterior
Exterior Feature Storage, Garden
Fence Fenced
Community Features Public Transportation, Shopping, Park, Walk/Jog Trails, Conservation Area, Highway Access, Public School, T-Station
Utilities Available for Gas Range
Total Parking Spaces 3
Garage No
Building
Story 4
Sewer Public Sewer
Water Public
Schools
Elementary Schools Zervas/Angier
Middle Schools Brown
High Schools South
Others
Pets Allowed Yes
Read Less Info
Want to know what your home might be worth? Contact us for a FREE valuation!

Our team is ready to help you sell your home for the highest possible price ASAP
Bought with Michael Stein • Redfin Corp.

"My job is to find and attract mastery-based agents to the office, protect the culture, and make sure everyone is happy! "






