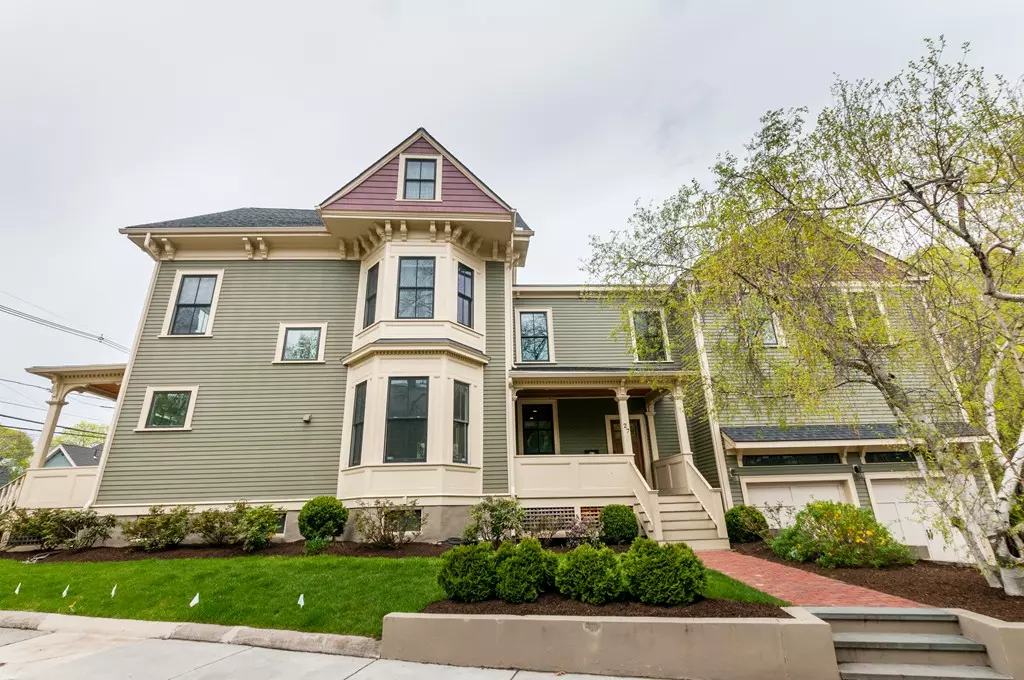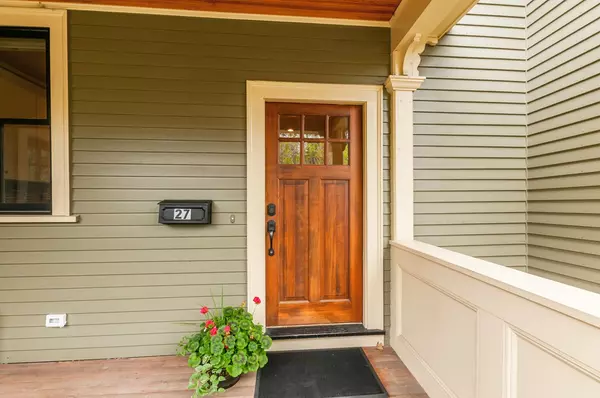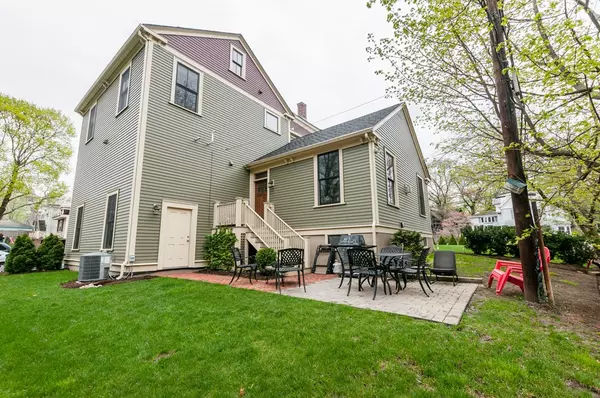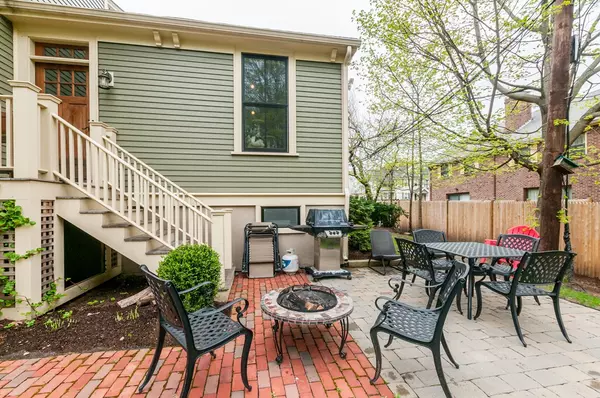$1,149,000
$1,149,000
For more information regarding the value of a property, please contact us for a free consultation.
4 Beds
3.5 Baths
2,381 SqFt
SOLD DATE : 08/01/2018
Key Details
Sold Price $1,149,000
Property Type Condo
Sub Type Condominium
Listing Status Sold
Purchase Type For Sale
Square Footage 2,381 sqft
Price per Sqft $482
MLS Listing ID 72323032
Sold Date 08/01/18
Bedrooms 4
Full Baths 3
Half Baths 1
HOA Fees $165/mo
HOA Y/N true
Year Built 1900
Annual Tax Amount $10,751
Tax Year 2018
Lot Size 10,210 Sqft
Acres 0.23
Property Description
Modern/contemporary 4 BR, 3.5 bath condo in the Newtonville Historic District. This late 19th century Italianate style house was converted and completely renovated just 4 years ago, boasting an open expansive design with hardwood floors and recessed lighting throughout. Direct access from living room to hedged backyard with private patio, professional landscaping and sprinkler system. In addition, 400+ square feet of storage directly off the kitchen. Upper level features 3 Bedrooms, 2 full baths and washer/dryer hookup. The Master Bedroom has expansive closet space and an Ensuite Bathroom with extra-large tiled shower. Beautifully finished lower level has large family room, additional bedroom, full bathroom and entry to garage. This is the perfect location - 5 minute walk to commuter rail and buses including express buses to Boston and 5 minute drive to Newton Corner Mass Pike Entrance. Easy walk to all 3 schools in the district: Walk to many shops, banks, restaurants and more.
Location
State MA
County Middlesex
Area Newtonville
Zoning MR1
Direction Intersection of Walnut Street and Turner Street, Newtonville. Entrance/Driveway on Turner Street.
Rooms
Family Room Flooring - Wood, Recessed Lighting
Primary Bedroom Level Second
Dining Room Flooring - Hardwood, Recessed Lighting
Kitchen Flooring - Hardwood, Countertops - Stone/Granite/Solid, Breakfast Bar / Nook, Recessed Lighting, Stainless Steel Appliances, Gas Stove
Interior
Interior Features Bathroom - Half, Bathroom
Heating Forced Air
Cooling Central Air
Flooring Wood, Tile
Fireplaces Number 1
Fireplaces Type Living Room
Appliance Range, Dishwasher, Disposal, Microwave, Refrigerator, Range Hood, Tank Water Heaterless, Plumbed For Ice Maker, Utility Connections for Gas Range, Utility Connections for Electric Dryer
Laundry Electric Dryer Hookup, Washer Hookup, Second Floor, In Unit
Exterior
Exterior Feature Garden, Rain Gutters, Professional Landscaping, Sprinkler System
Garage Spaces 1.0
Community Features Public Transportation, Shopping, Pool, Tennis Court(s), Park, Bike Path, Highway Access, Public School
Utilities Available for Gas Range, for Electric Dryer, Washer Hookup, Icemaker Connection
Roof Type Shingle
Total Parking Spaces 1
Garage Yes
Building
Story 3
Sewer Public Sewer
Water Public
Schools
Elementary Schools Horace
Middle Schools Day
High Schools Newton North
Others
Pets Allowed Yes
Senior Community false
Read Less Info
Want to know what your home might be worth? Contact us for a FREE valuation!

Our team is ready to help you sell your home for the highest possible price ASAP
Bought with Jennifer Taves • Preferred Residential Properties

"My job is to find and attract mastery-based agents to the office, protect the culture, and make sure everyone is happy! "






