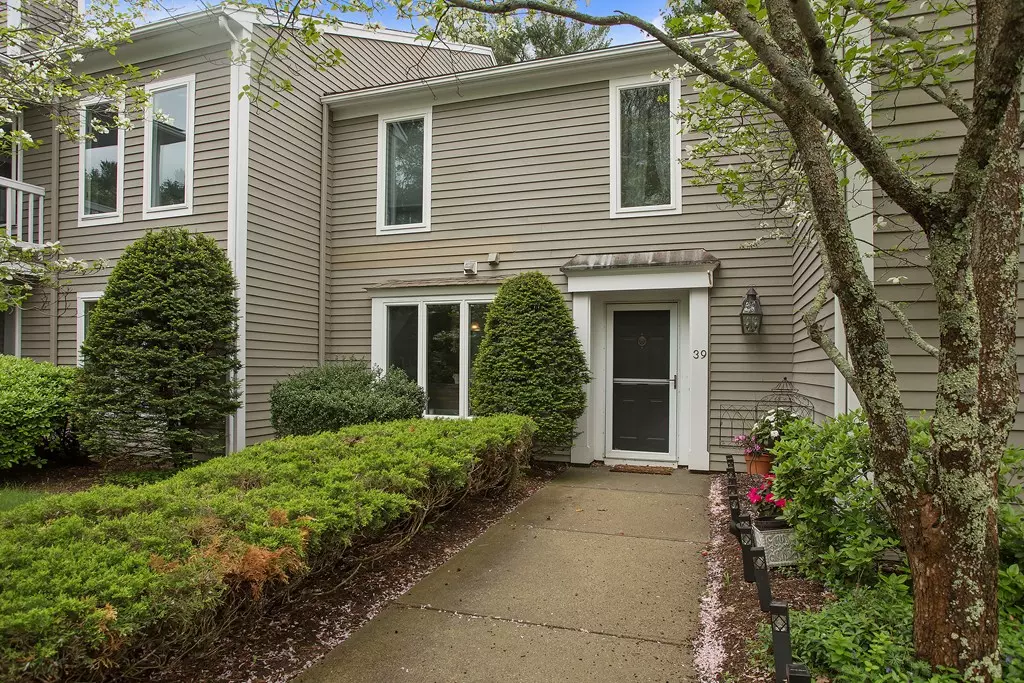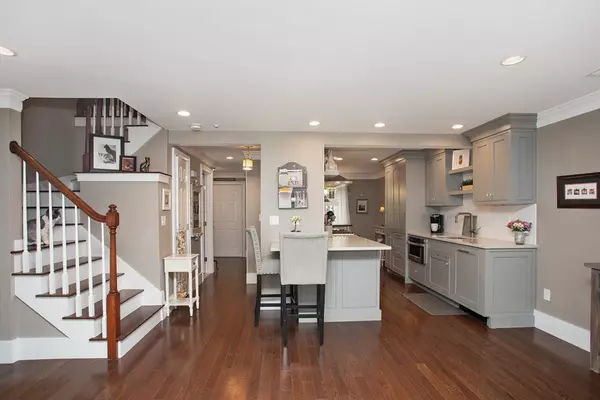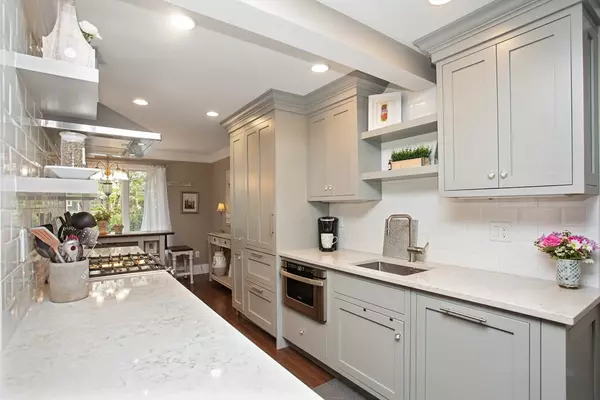$428,000
$439,900
2.7%For more information regarding the value of a property, please contact us for a free consultation.
2 Beds
2.5 Baths
1,280 SqFt
SOLD DATE : 07/16/2018
Key Details
Sold Price $428,000
Property Type Condo
Sub Type Condominium
Listing Status Sold
Purchase Type For Sale
Square Footage 1,280 sqft
Price per Sqft $334
MLS Listing ID 72332825
Sold Date 07/16/18
Bedrooms 2
Full Baths 2
Half Baths 1
HOA Fees $415/mo
HOA Y/N true
Year Built 1990
Annual Tax Amount $5,550
Tax Year 2018
Lot Size 3,049 Sqft
Acres 0.07
Property Description
Incredible condo has the spaciousness of a single family home with a free flowing floor plan. Fireplace living room opens to the exterior patio on one side and the stunning kitchen on the other. Kitchen features stainless steel appliances including Sub Zero Refrigerator and Bosch Gas Range, recessed lighting, wonderful cabinet space, pantry and built-in closets. Wine fridge with countertop and shelving is a great entertaining feature. Master suite with cathedral ceilings brings in plenty of sun from the picture window and skylight along with a beautiful master bath featuring Carrara marble walls and glass door shower. Additional bedroom and bathroom on the second floor allows for great privacy. Enjoy grilling on your private limestone patio all Summer long! Ideally located, close to entertainment, schools and trails. Move in ready! Get it before it’s gone!
Location
State MA
County Plymouth
Zoning PD
Direction Route 3 to Exit 10 to Woodridge Rd
Rooms
Primary Bedroom Level Second
Kitchen Pantry, Open Floorplan, Recessed Lighting, Stainless Steel Appliances
Interior
Heating Forced Air, Natural Gas
Cooling Central Air
Flooring Wood
Fireplaces Number 1
Fireplaces Type Living Room
Appliance Range, Dishwasher, Microwave, Refrigerator, Freezer, Washer, Dryer, ENERGY STAR Qualified Refrigerator, Wine Refrigerator, Range Hood, Gas Water Heater
Laundry Second Floor
Exterior
Garage Spaces 1.0
Pool Association, In Ground
Community Features Shopping, Pool, Walk/Jog Trails, Highway Access, House of Worship, Private School, Public School
Waterfront Description Beach Front, 1/2 to 1 Mile To Beach
Total Parking Spaces 2
Garage Yes
Building
Story 2
Sewer Private Sewer
Water Public
Schools
Elementary Schools Chandler
Middle Schools Duxbury Middle
High Schools Duxbury High
Others
Acceptable Financing Contract
Listing Terms Contract
Read Less Info
Want to know what your home might be worth? Contact us for a FREE valuation!

Our team is ready to help you sell your home for the highest possible price ASAP
Bought with Jessica Manning • Macdonald & Wood Sotheby's International Realty

"My job is to find and attract mastery-based agents to the office, protect the culture, and make sure everyone is happy! "






