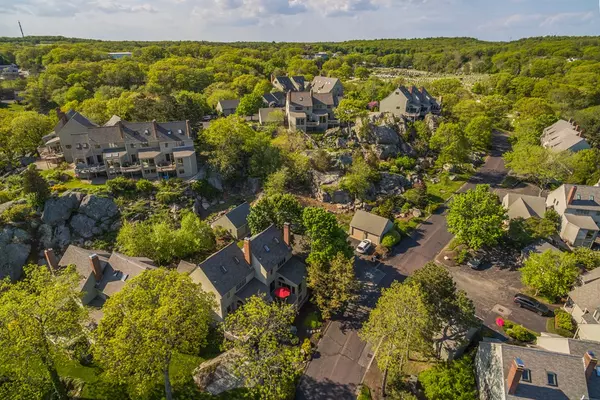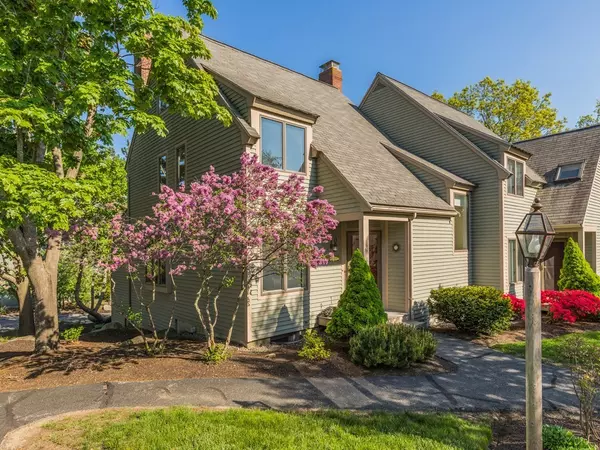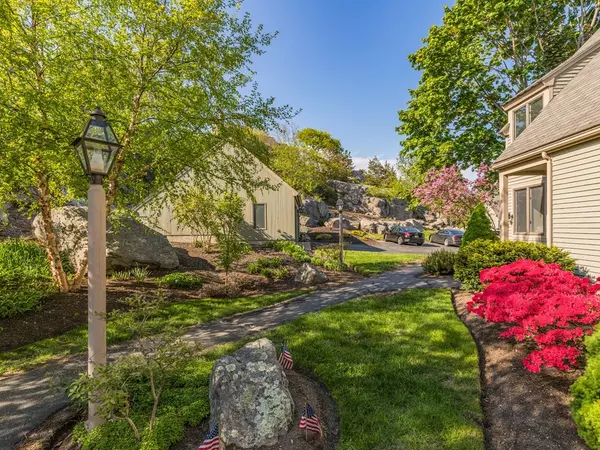$725,000
$749,000
3.2%For more information regarding the value of a property, please contact us for a free consultation.
3 Beds
3.5 Baths
2,854 SqFt
SOLD DATE : 07/20/2018
Key Details
Sold Price $725,000
Property Type Condo
Sub Type Condominium
Listing Status Sold
Purchase Type For Sale
Square Footage 2,854 sqft
Price per Sqft $254
MLS Listing ID 72333562
Sold Date 07/20/18
Bedrooms 3
Full Baths 3
Half Baths 1
HOA Fees $500/mo
HOA Y/N true
Year Built 1985
Annual Tax Amount $7,439
Tax Year 2018
Property Description
Open Sunday, June 3 11am - 1pm . Summer beckons – the perfect stress-free lifestyle is a phone call away. This stunning and luminous four level condo has been renovated from top to bottom! The ever-changing ocean and saltmarsh views will captivate you and your guests. The interior has been freshly painted and new hardwood floors installed on every level. The sun filled kitchen has been upgraded with new hickory cabinets, stainless steel appliances, and quartz counters. Newly installed a new energy efficient heating/cooling system that dramatically reduces utility costs. The step down living room with fireplace opens to a large ocean view deck. Walk to Good Harbor Beach, stroll to the grocery store or sip ice tea on your deck.
Location
State MA
County Essex
Zoning R10
Direction 36 Old Nugent is located on left after entering from Thatcher Road
Rooms
Family Room Flooring - Hardwood, Exterior Access, Slider
Primary Bedroom Level Second
Dining Room Flooring - Hardwood, Open Floorplan
Kitchen Flooring - Hardwood, Countertops - Stone/Granite/Solid, Countertops - Upgraded, Kitchen Island, Breakfast Bar / Nook, Cabinets - Upgraded, Deck - Exterior, Open Floorplan, Recessed Lighting, Remodeled, Slider, Stainless Steel Appliances
Interior
Interior Features Bathroom - Full, Slider, Bathroom, Exercise Room, Foyer, Central Vacuum
Heating Forced Air, Electric
Cooling Central Air
Flooring Hardwood, Engineered Hardwood, Flooring - Hardwood
Fireplaces Number 1
Appliance Range, Dishwasher, Refrigerator, Freezer, Washer, Dryer
Laundry In Unit
Exterior
Garage Spaces 1.0
Community Features Public Transportation, Shopping, Golf, Medical Facility, Bike Path, Conservation Area, Highway Access, Marina, Private School, Public School, T-Station
Waterfront Description Beach Front, Beach Access, Ocean, Walk to, 0 to 1/10 Mile To Beach, Beach Ownership(Public)
Roof Type Shingle
Total Parking Spaces 2
Garage Yes
Building
Story 4
Sewer Public Sewer
Water Public
Schools
High Schools Ghs
Others
Pets Allowed Breed Restrictions
Senior Community false
Read Less Info
Want to know what your home might be worth? Contact us for a FREE valuation!

Our team is ready to help you sell your home for the highest possible price ASAP
Bought with Rick Nazzaro • Colonial Manor Realty

"My job is to find and attract mastery-based agents to the office, protect the culture, and make sure everyone is happy! "






