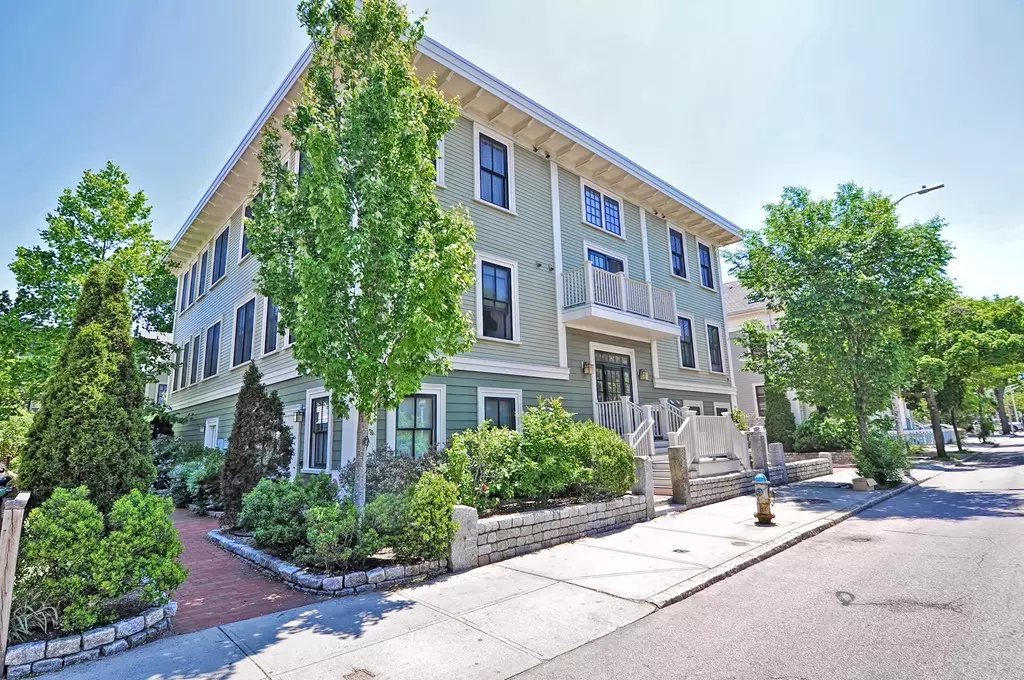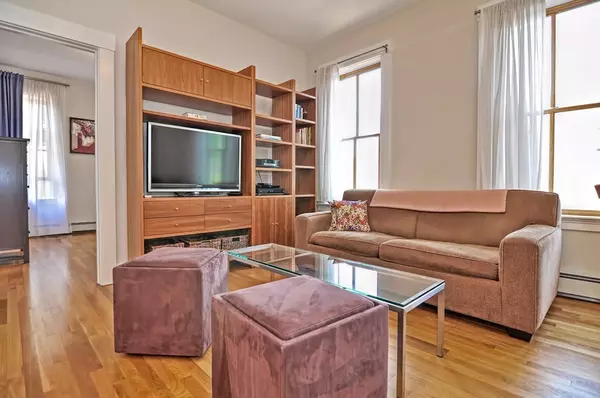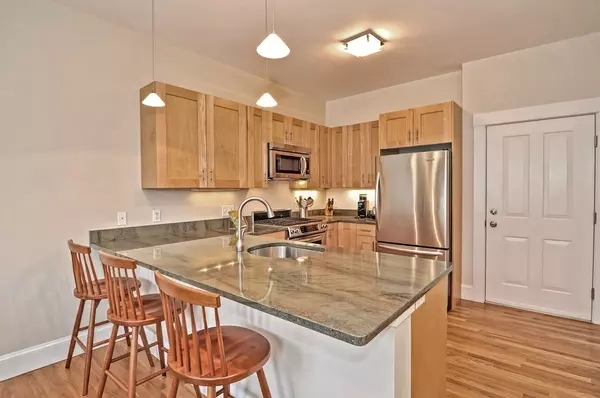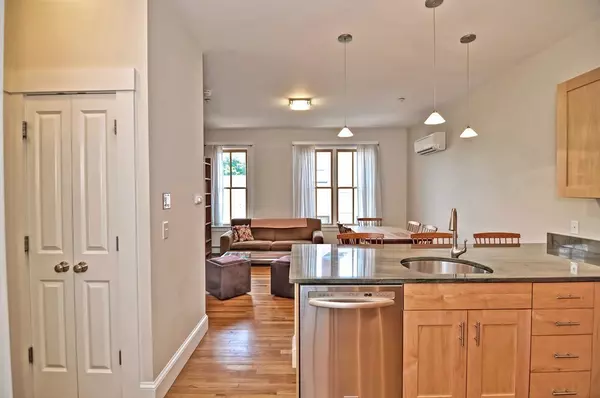$705,000
$645,000
9.3%For more information regarding the value of a property, please contact us for a free consultation.
1 Bed
1 Bath
630 SqFt
SOLD DATE : 07/24/2018
Key Details
Sold Price $705,000
Property Type Condo
Sub Type Condominium
Listing Status Sold
Purchase Type For Sale
Square Footage 630 sqft
Price per Sqft $1,119
MLS Listing ID 72337928
Sold Date 07/24/18
Bedrooms 1
Full Baths 1
HOA Fees $311/mo
HOA Y/N true
Year Built 2008
Annual Tax Amount $1,163
Tax Year 2018
Property Description
Penthouse one bedroom condo(located in rear of building). Close to vibrant Inman, Central Sq, Harvard,MIT/Tech Sq. & redline. Steps to Whole Foods, Farmers Market, cafes, restaurants, music & shops. City living at its best ! Well designed unit with open living/ dining area, over 9 ft. ceilings and very large windows. Exceptional granite & stainless kitchen complete with Maple Shaker cabinets, breakfast bar & professional grade appliances. Subway tile bath with in unit W/D. Walk-in closet completes the spacious master bedroom overlooking trees, church & views of the Prudential Center. One heated deeded garage space. Dedicated large storage unit in 184, the adjacent building. Ample bike racks & closets. Pet friendly. Developed by David Aposhian in 2008 with beautiful landscaping, stone walls & a legacy of building communities with an eye on the environment. Offers if any are due at 2 pm. Tuesday, June 5. Pls. make good for 24hrs.No offers viewed prior.OH SAT/SUN. 12:30-2, Mon. 5-6:30.
Location
State MA
County Middlesex
Area Inman Square
Zoning res
Direction Broadway, left on Prospect Street
Rooms
Primary Bedroom Level First
Dining Room Flooring - Hardwood, Window(s) - Bay/Bow/Box
Kitchen Flooring - Hardwood, Pantry, Countertops - Stone/Granite/Solid, Breakfast Bar / Nook, Open Floorplan, Stainless Steel Appliances, Gas Stove
Interior
Heating Central, Heat Pump, Natural Gas, ENERGY STAR Qualified Equipment
Cooling Wall Unit(s)
Flooring Wood, Tile
Appliance Dishwasher, Disposal, Refrigerator, ENERGY STAR Qualified Refrigerator, ENERGY STAR Qualified Dryer, ENERGY STAR Qualified Dishwasher, ENERGY STAR Qualified Washer, Range - ENERGY STAR, Gas Water Heater, Utility Connections for Gas Range
Laundry Gas Dryer Hookup, Washer Hookup, First Floor, In Unit
Exterior
Exterior Feature Professional Landscaping, Stone Wall
Garage Spaces 1.0
Community Features Public Transportation, Shopping, Tennis Court(s), Park, Medical Facility, Laundromat, Highway Access, House of Worship, Private School, Public School, T-Station
Utilities Available for Gas Range
Waterfront false
View Y/N Yes
View City
Roof Type Rubber
Garage Yes
Building
Story 1
Sewer Public Sewer
Water Public
Others
Pets Allowed Breed Restrictions
Acceptable Financing Contract
Listing Terms Contract
Read Less Info
Want to know what your home might be worth? Contact us for a FREE valuation!

Our team is ready to help you sell your home for the highest possible price ASAP
Bought with Yoon Song • Century 21 Shawmut Properties

"My job is to find and attract mastery-based agents to the office, protect the culture, and make sure everyone is happy! "






