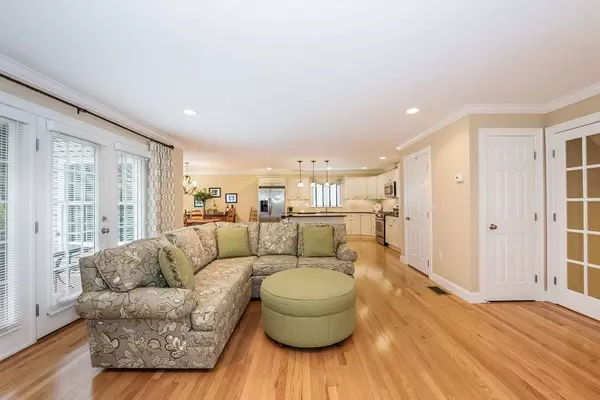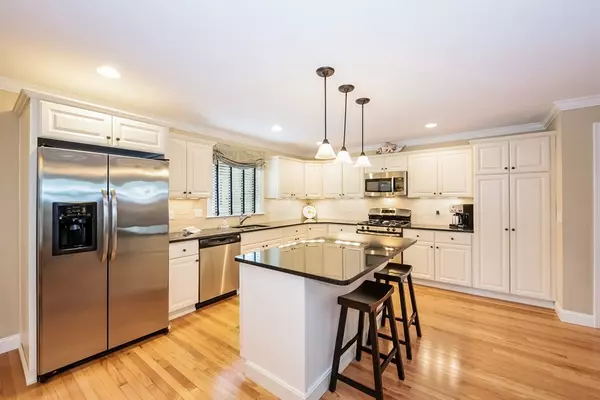$507,000
$539,900
6.1%For more information regarding the value of a property, please contact us for a free consultation.
3 Beds
2.5 Baths
3,158 SqFt
SOLD DATE : 08/17/2018
Key Details
Sold Price $507,000
Property Type Condo
Sub Type Condominium
Listing Status Sold
Purchase Type For Sale
Square Footage 3,158 sqft
Price per Sqft $160
MLS Listing ID 72344666
Sold Date 08/17/18
Bedrooms 3
Full Baths 2
Half Baths 1
HOA Fees $570/mo
HOA Y/N true
Year Built 2011
Annual Tax Amount $9,838
Tax Year 2018
Property Description
Exquisite interior details combined with exceptional lot, location & privacy yields a place you will be delighted to call home. Loaded with custom upgrades and expanded living space, this FREESTANDING "Carlisle" home offers a delightful floor plan for all ages and stages of life. The 1st floor offers spacious open floor plan with gorgeous white & granite kitchen with oversized island, formal dining room, and large living room with fireplace, access to deck & superbly private back yard. A first floor study and powder room & crown moulding thruout complete this level. Upstairs is a stunning master with en suite bath & 2 custom walk-in closets. Two additional bedrooms, family bath, and laundry ROOM complete this level. Throughout, you are going to find top-quality custom window treatments and an added perk, the basement offers 900+ sq ft of finished living area - a sprawling family room & excise room. Generous storage in attic (flooring and shelving).
Location
State MA
County Middlesex
Zoning I,B
Direction Great Road to Villages at Stow; 1.5 west of Stow Center; 3.5 miles east of Route 495.
Rooms
Family Room Closet, Flooring - Wall to Wall Carpet, Recessed Lighting
Primary Bedroom Level Second
Dining Room Flooring - Hardwood
Kitchen Flooring - Hardwood, Countertops - Stone/Granite/Solid, Kitchen Island, Recessed Lighting, Stainless Steel Appliances, Gas Stove
Interior
Interior Features Cabinets - Upgraded, Recessed Lighting, Study, Exercise Room, Play Room
Heating Forced Air, Natural Gas
Cooling Central Air
Flooring Wood, Tile, Carpet, Flooring - Hardwood, Flooring - Wall to Wall Carpet
Fireplaces Number 1
Fireplaces Type Living Room
Appliance Range, Dishwasher, Microwave, Refrigerator, Washer, Dryer, Gas Water Heater, Electric Water Heater, Utility Connections for Gas Range, Utility Connections for Electric Dryer
Laundry Flooring - Stone/Ceramic Tile, Electric Dryer Hookup, Washer Hookup, Second Floor, In Unit
Exterior
Exterior Feature Professional Landscaping
Garage Spaces 2.0
Community Features Shopping, Park, Bike Path, Conservation Area, House of Worship, Public School
Utilities Available for Gas Range, for Electric Dryer
Waterfront false
Roof Type Shingle
Total Parking Spaces 2
Garage Yes
Building
Story 3
Sewer Private Sewer
Water Well
Schools
Elementary Schools Center
Middle Schools Pompo
High Schools Nashoba Regiona
Others
Pets Allowed Yes
Read Less Info
Want to know what your home might be worth? Contact us for a FREE valuation!

Our team is ready to help you sell your home for the highest possible price ASAP
Bought with Pamela DeGemmis • Coldwell Banker Residential Brokerage - Acton

"My job is to find and attract mastery-based agents to the office, protect the culture, and make sure everyone is happy! "






