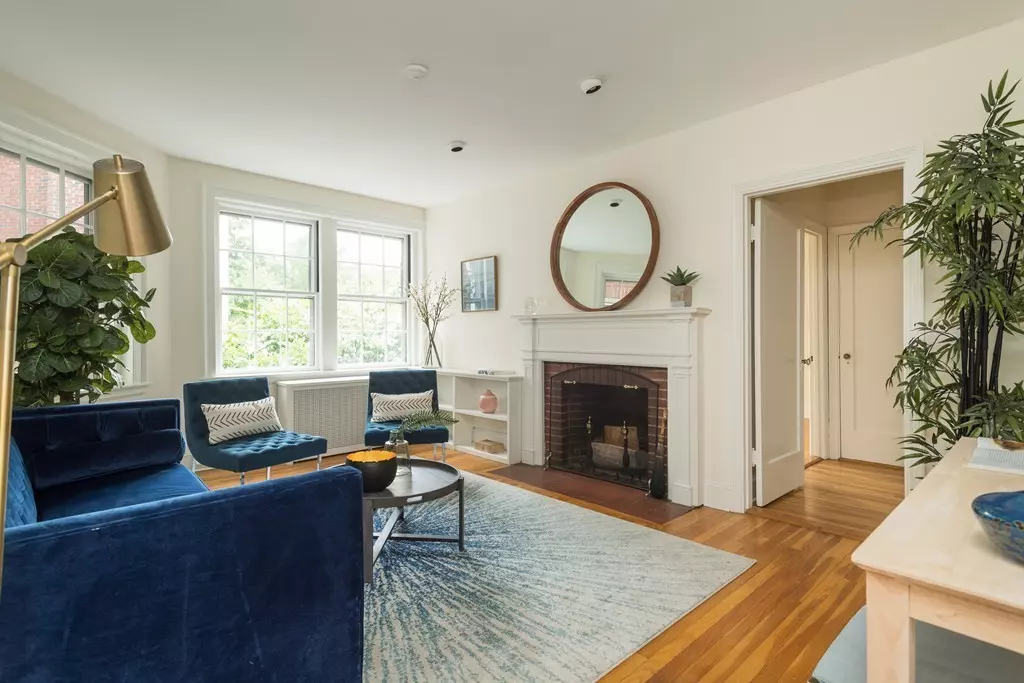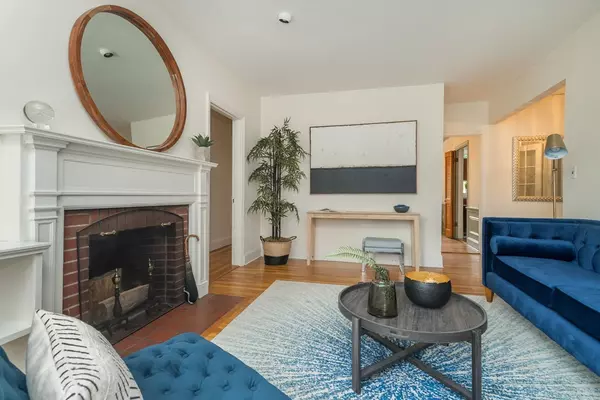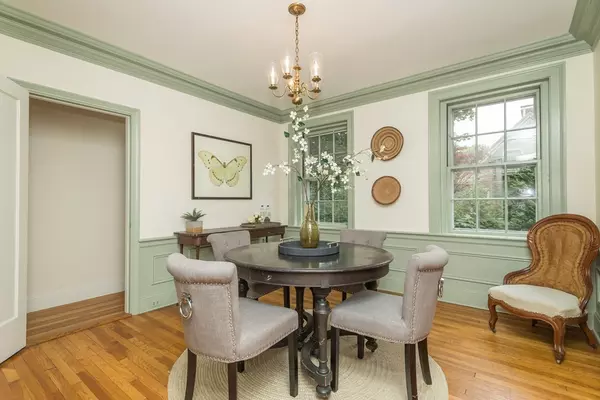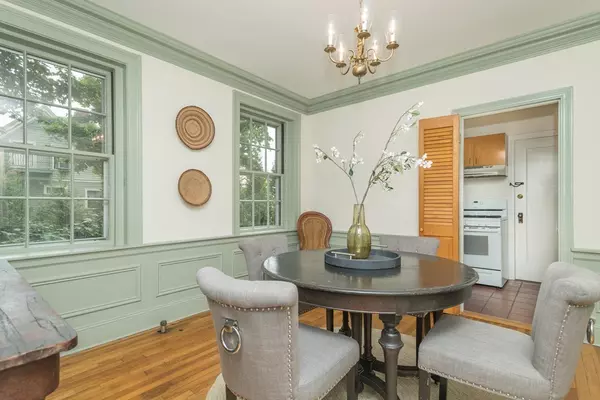$858,000
$825,000
4.0%For more information regarding the value of a property, please contact us for a free consultation.
2 Beds
1 Bath
984 SqFt
SOLD DATE : 08/10/2018
Key Details
Sold Price $858,000
Property Type Condo
Sub Type Condominium
Listing Status Sold
Purchase Type For Sale
Square Footage 984 sqft
Price per Sqft $871
MLS Listing ID 72349974
Sold Date 08/10/18
Bedrooms 2
Full Baths 1
HOA Fees $516/mo
HOA Y/N true
Year Built 1920
Annual Tax Amount $1,674
Tax Year 2018
Property Description
Radcliffe neighborhood/Harvard Square! 41 Bowdoin is the most classically beautiful of the Cambridge Harlow buildings. This newly painted residence, the largest in the complex, has an elegance beginning at the entry with an economically planned layout. The rooms are generously sized and surround the spacious living room with no wasted space. The living room with fireplace and window bay overlooks the greenery of the courtyard; the dining room is spacious, with deep crown molding and wainscotting. Both bedrooms are roomy with double closets. A big plus is the office, tucked away from the bedrooms, where you can work into the wee hours without disturbing anyone, but has use as a bedroom, too. The compact kitchen, typical of Harlow buildings, has a gas stove and the benefit of light from the window over the sink. Additional features include lovely hardwood floors; 9 closets; extra storage; common laundry; resident superintendent. Near Harvard, the T, Lesley, all amenities. Walk score 97
Location
State MA
County Middlesex
Area Harvard Square
Zoning Res
Direction Garden Street or Mass. Ave. to Linnaean to Bowdoin or Martin to Bowdoin.
Rooms
Primary Bedroom Level Main
Dining Room Closet, Flooring - Hardwood, Chair Rail, Wainscoting
Kitchen Flooring - Stone/Ceramic Tile, Recessed Lighting, Gas Stove
Interior
Interior Features Office
Heating Central, Steam, Oil, Common
Cooling None
Flooring Hardwood, Flooring - Hardwood
Fireplaces Number 1
Fireplaces Type Living Room
Appliance Range, Refrigerator, Tank Water Heater, Utility Connections for Gas Range, Utility Connections for Gas Oven
Laundry In Basement, In Building
Exterior
Exterior Feature Decorative Lighting, Garden, Professional Landscaping
Fence Security, Fenced
Community Features Public Transportation, Shopping, Tennis Court(s), Park, Medical Facility, Highway Access, House of Worship, Private School, Public School, T-Station, University
Utilities Available for Gas Range, for Gas Oven
Waterfront true
Waterfront Description Beach Front, River, 1/2 to 1 Mile To Beach, Beach Ownership(Public)
Roof Type Rubber
Garage No
Building
Story 1
Sewer Public Sewer
Water Public
Others
Pets Allowed Yes
Senior Community false
Read Less Info
Want to know what your home might be worth? Contact us for a FREE valuation!

Our team is ready to help you sell your home for the highest possible price ASAP
Bought with The Team - Real Estate Advisors • Coldwell Banker Residential Brokerage - Cambridge

"My job is to find and attract mastery-based agents to the office, protect the culture, and make sure everyone is happy! "






