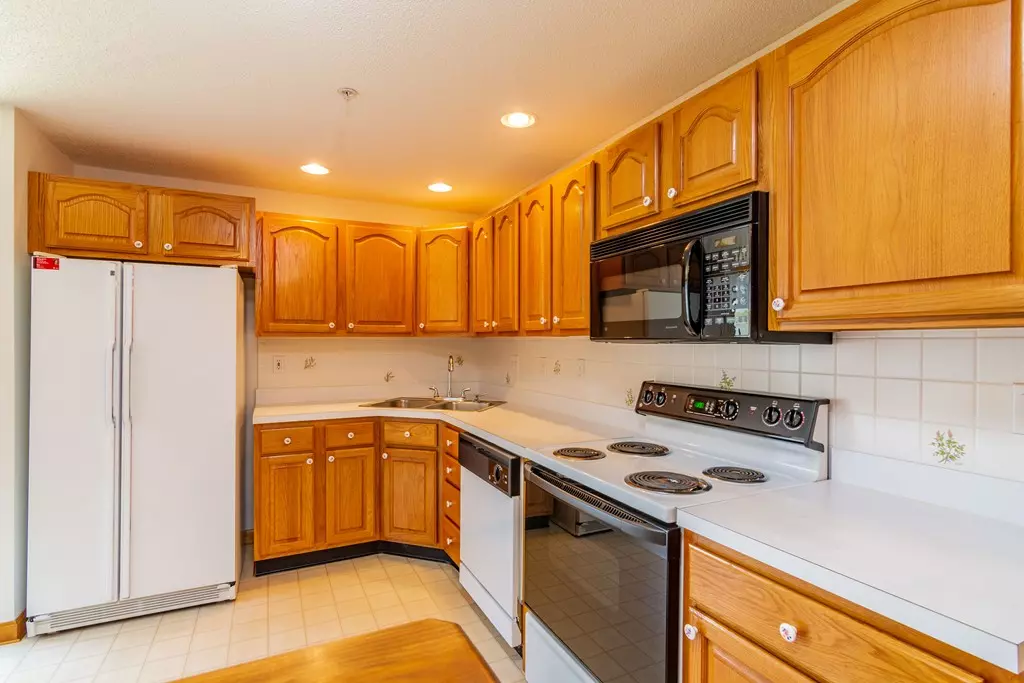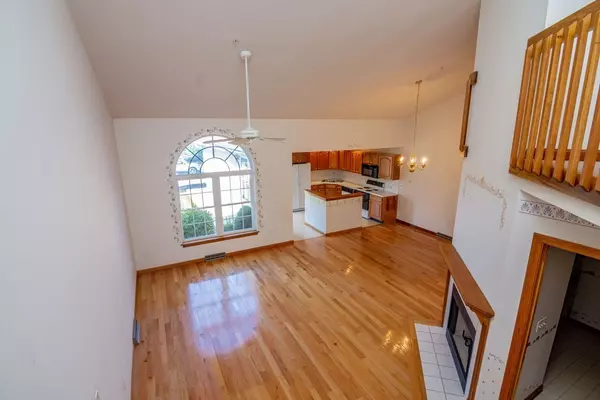$240,000
$245,000
2.0%For more information regarding the value of a property, please contact us for a free consultation.
2 Beds
2 Baths
1,208 SqFt
SOLD DATE : 08/28/2018
Key Details
Sold Price $240,000
Property Type Condo
Sub Type Condominium
Listing Status Sold
Purchase Type For Sale
Square Footage 1,208 sqft
Price per Sqft $198
MLS Listing ID 72353926
Sold Date 08/28/18
Bedrooms 2
Full Baths 2
HOA Fees $277/mo
HOA Y/N true
Year Built 1997
Annual Tax Amount $3,400
Tax Year 2018
Property Description
Garden style Condo at it's best! Located in desirable Castle Hills Complex and nestled in back for a more private setting. Kitchen is open to dining/living area with fireplace. Living room has a beautiful Palladium style window which provides stunning natural light. Beautiful wood flooring and Cathedral ceiling, Master Bedroom Suite has vaulted ceiling with private bath, 2nd bedroom has a slider opening on to private deck. A second floor loft overlooking living room is perfect for den, office or another bedroom with huge closet. First floor laundry room and linen closet, access to one car garage. Large basement that could easily be finished if you wanted additional living space that has full size windows already in place. Security system, central vacuum, Tons of storage space in this well cared for home. Easy to show, and ready for new owners!
Location
State MA
County Hampden
Zoning RA3
Direction Off Silver St, near Route 75
Rooms
Primary Bedroom Level Main
Dining Room Cathedral Ceiling(s), Flooring - Wood, Open Floorplan
Kitchen Flooring - Vinyl, Dining Area, Exterior Access, Open Floorplan, Recessed Lighting
Interior
Interior Features Walk-In Closet(s), Loft, Central Vacuum
Heating Forced Air, Natural Gas
Cooling Central Air
Flooring Carpet, Engineered Hardwood, Flooring - Wall to Wall Carpet
Fireplaces Number 1
Fireplaces Type Living Room
Appliance Range, Dishwasher, Microwave, Refrigerator, Washer, Dryer, Vacuum System, Gas Water Heater, Utility Connections for Electric Range
Laundry Laundry Closet, Flooring - Vinyl, Main Level, Electric Dryer Hookup, Washer Hookup, First Floor, In Unit
Exterior
Exterior Feature Professional Landscaping, Sprinkler System
Garage Spaces 1.0
Community Features Public Transportation, Shopping, Tennis Court(s), Highway Access
Utilities Available for Electric Range, Washer Hookup
Waterfront false
Roof Type Shingle
Total Parking Spaces 1
Garage Yes
Building
Story 2
Sewer Public Sewer
Water Public
Others
Pets Allowed Breed Restrictions
Read Less Info
Want to know what your home might be worth? Contact us for a FREE valuation!

Our team is ready to help you sell your home for the highest possible price ASAP
Bought with Kathleen Leno • RE/MAX Destination

"My job is to find and attract mastery-based agents to the office, protect the culture, and make sure everyone is happy! "






