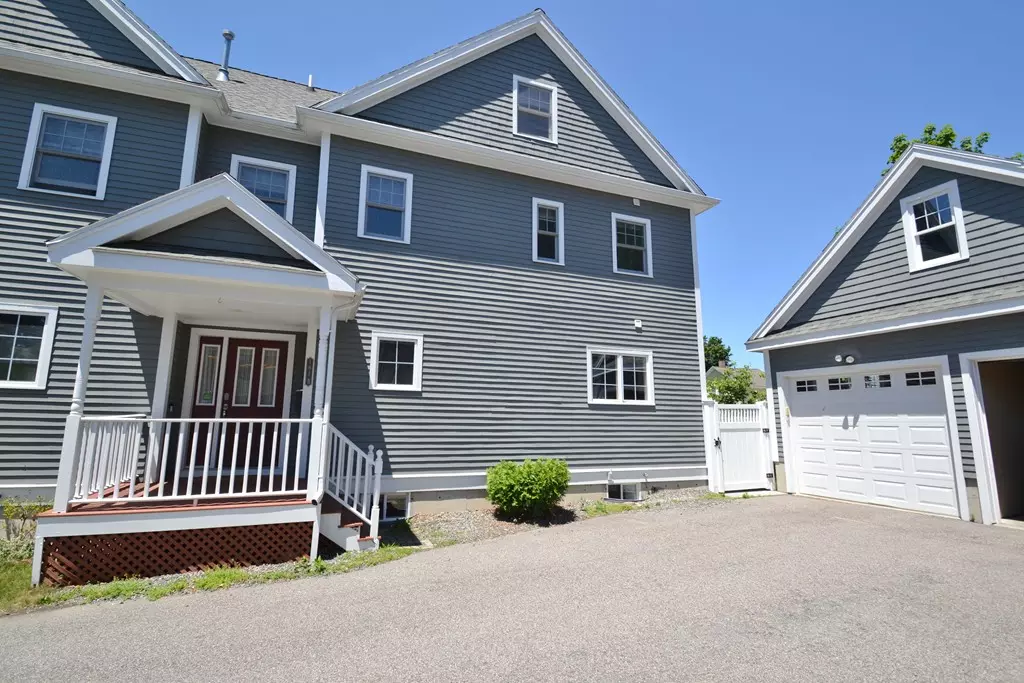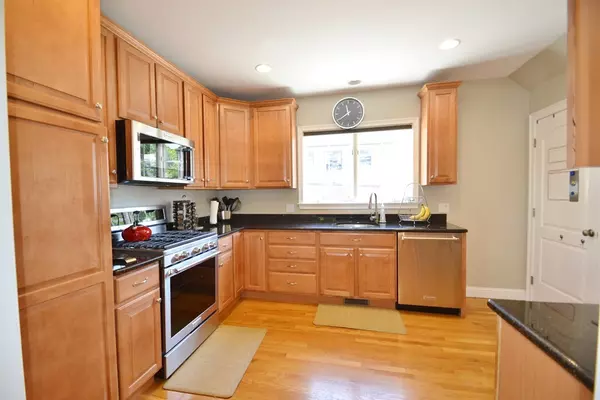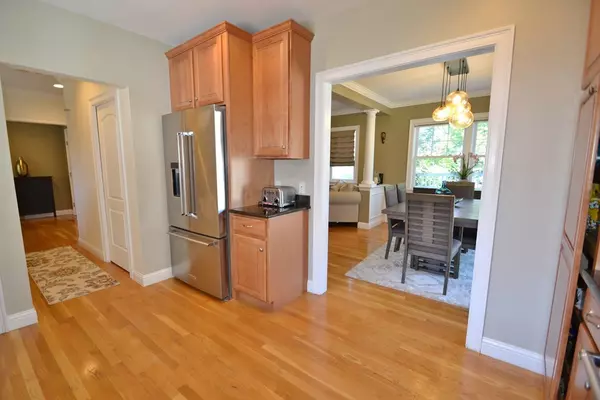$900,000
$888,000
1.4%For more information regarding the value of a property, please contact us for a free consultation.
3 Beds
2.5 Baths
2,335 SqFt
SOLD DATE : 08/30/2018
Key Details
Sold Price $900,000
Property Type Condo
Sub Type Condominium
Listing Status Sold
Purchase Type For Sale
Square Footage 2,335 sqft
Price per Sqft $385
MLS Listing ID 72353961
Sold Date 08/30/18
Bedrooms 3
Full Baths 2
Half Baths 1
HOA Y/N true
Year Built 2005
Annual Tax Amount $7,030
Tax Year 2017
Lot Size 7,212 Sqft
Acres 0.17
Property Description
OPEN HOUSE Sunday July 1st, 11:30-1:30. Gorgeous and modern 2005 townhouse set back from street with over 2300 sq ft of living space. The first floor features 9 foot ceilings, gleaming hardwood floors and an open floor plan that is perfect for entertaining. Pretty gas fireplace in the living room opens to the dining area, with access to a private & fenced outdoor space that was professionally designed in 2016 with blue stone patio. The modern kitchen features maple cabinets, granite counters and 2017 stainless Kitchenaid appliances. Large bedrooms with plenty of closets. The master bedrooms contains a private bathroom with jacuzzi tub. Huge finished basement with custom Elfa office area. Additional amenities: new 2017 high efficiency Carrier gas furnaces, 2 zones of heat/central air, 2nd floor laundry, and garage parking. Amazing location walking distance to public schools, great restaurants and shops.
Location
State MA
County Middlesex
Zoning MR2
Direction Galen Street to Pearl Street (near Jewett St)
Rooms
Family Room Flooring - Wall to Wall Carpet
Primary Bedroom Level Second
Dining Room Flooring - Hardwood, Exterior Access
Kitchen Flooring - Hardwood, Countertops - Stone/Granite/Solid, Stainless Steel Appliances, Gas Stove
Interior
Interior Features Central Vacuum
Heating Central, Natural Gas
Cooling Central Air
Flooring Carpet, Hardwood
Fireplaces Number 1
Fireplaces Type Living Room
Appliance Range, Dishwasher, Disposal, Microwave, Washer, Dryer, Gas Water Heater
Laundry Second Floor, In Unit
Exterior
Garage Spaces 1.0
Fence Fenced
Community Features Public Transportation, Shopping, Highway Access, Public School
Roof Type Shingle
Total Parking Spaces 2
Garage Yes
Building
Story 4
Sewer Public Sewer
Water Public
Schools
Elementary Schools Lincoln Eliot
Middle Schools Bigelow
High Schools Newton North
Others
Pets Allowed Breed Restrictions
Read Less Info
Want to know what your home might be worth? Contact us for a FREE valuation!

Our team is ready to help you sell your home for the highest possible price ASAP
Bought with Dara Singleton • Better Homes and Gardens Real Estate - The Shanahan Group

"My job is to find and attract mastery-based agents to the office, protect the culture, and make sure everyone is happy! "






