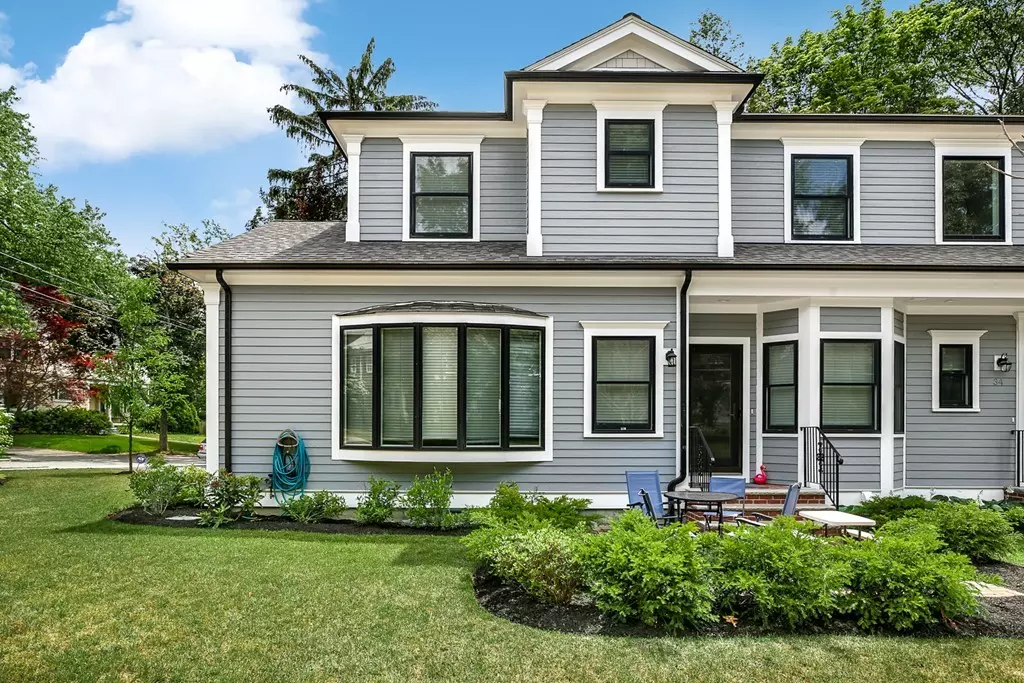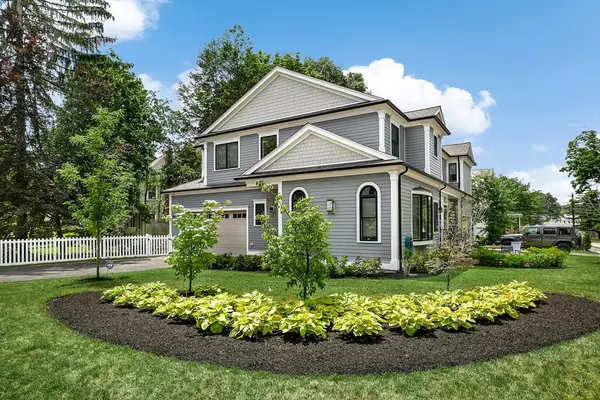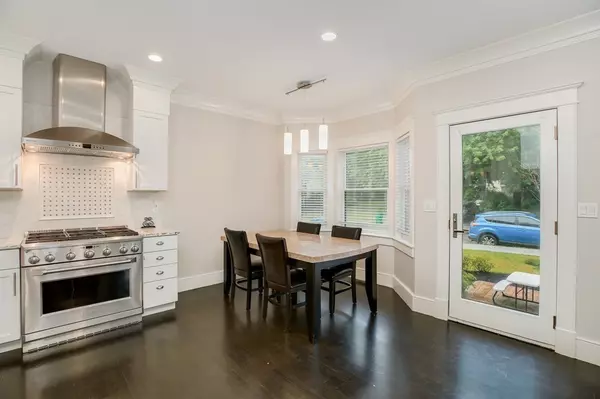$1,450,000
$1,395,000
3.9%For more information regarding the value of a property, please contact us for a free consultation.
4 Beds
4.5 Baths
2,665 SqFt
SOLD DATE : 08/29/2018
Key Details
Sold Price $1,450,000
Property Type Condo
Sub Type Condominium
Listing Status Sold
Purchase Type For Sale
Square Footage 2,665 sqft
Price per Sqft $544
MLS Listing ID 72356876
Sold Date 08/29/18
Bedrooms 4
Full Baths 4
Half Baths 1
HOA Fees $250/mo
HOA Y/N true
Year Built 2017
Annual Tax Amount $15,593
Tax Year 2018
Property Description
Recently built, luxury townhome with elegant, custom high-end finishes will appeal to sophisticated buyers. Open floor plan and gorgeous ebony hardwood floors impress the moment you walk through the door. Eat-in chef's kitchen with white custom cabinets, beautiful backsplash and high-end stainless steel appliances blends seamlessly with the sun-filled family room with large bow window and gas fireplace. The master suite delights with custom, tiled shower, separate soaking tub and double sinks. 3 additional bedrooms all have private, tiled baths as well. The finished and carpeted lower level holds a 4th bedroom, full bath with huge custom tiled shower and bonus room. Other outstanding highlights include 2-car attached garage, 2-zone central air, wired for surround sound and private brick patio. Fabulous location only 1/2 mile to Newtonville T, Cabot School, Park and the many restaurant and shopping choices in Newtonville Village.
Location
State MA
County Middlesex
Area Newtonville
Zoning MR1
Direction Corner of Salisbury Rd. and Winchester Rd.
Rooms
Family Room Flooring - Wall to Wall Carpet, Recessed Lighting
Primary Bedroom Level Second
Kitchen Flooring - Hardwood, Window(s) - Bay/Bow/Box, Countertops - Stone/Granite/Solid, Breakfast Bar / Nook, Open Floorplan, Recessed Lighting, Stainless Steel Appliances, Gas Stove
Interior
Interior Features Bathroom - Tiled With Shower Stall, Entrance Foyer, Entry Hall, Bathroom, Sauna/Steam/Hot Tub, Wired for Sound
Heating Natural Gas
Cooling Central Air
Flooring Tile, Hardwood, Flooring - Hardwood, Flooring - Stone/Ceramic Tile
Fireplaces Number 1
Fireplaces Type Living Room
Appliance Range, Oven, Dishwasher, Disposal, Trash Compactor, Microwave, Refrigerator, Gas Water Heater, Plumbed For Ice Maker, Utility Connections for Gas Range
Laundry Gas Dryer Hookup, Washer Hookup, Second Floor, In Unit
Exterior
Garage Spaces 2.0
Community Features Public Transportation, Shopping, Park, Medical Facility, Laundromat, Private School, Public School, University
Utilities Available for Gas Range, Washer Hookup, Icemaker Connection
Roof Type Shingle
Total Parking Spaces 2
Garage Yes
Building
Story 2
Sewer Public Sewer
Water Public
Schools
Elementary Schools Cabot
Middle Schools Fa Day
High Schools Newton North
Others
Pets Allowed Yes
Acceptable Financing Contract
Listing Terms Contract
Read Less Info
Want to know what your home might be worth? Contact us for a FREE valuation!

Our team is ready to help you sell your home for the highest possible price ASAP
Bought with Gore Lietzke Group • William Raveis R.E. & Home Services

"My job is to find and attract mastery-based agents to the office, protect the culture, and make sure everyone is happy! "






