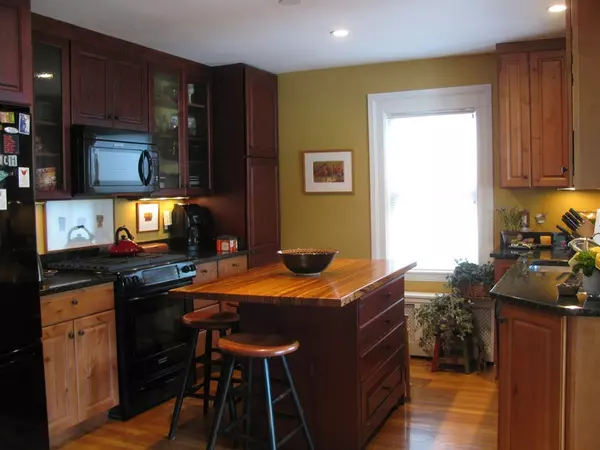$629,000
$575,000
9.4%For more information regarding the value of a property, please contact us for a free consultation.
3 Beds
2 Baths
1,481 SqFt
SOLD DATE : 09/28/2018
Key Details
Sold Price $629,000
Property Type Condo
Sub Type Condominium
Listing Status Sold
Purchase Type For Sale
Square Footage 1,481 sqft
Price per Sqft $424
MLS Listing ID 72363262
Sold Date 09/28/18
Bedrooms 3
Full Baths 2
HOA Y/N false
Year Built 1850
Annual Tax Amount $5,134
Tax Year 2018
Lot Size 0.291 Acres
Acres 0.29
Property Description
OPEN HOUSES CANCELLED - OFFER ACCEPTED As you walk through the 3 season porch you enter into a fabulously renovated and well thought out kitchen...a smile begins to form. Peek into the office behind and you will love the openness that the bank of windows provide! Your smile broadens as you step into the LR, here you can be enticed to find a quiet spot to read or relax with guests! The gleaming hardwood floors are the foundation for the warmth and coziness found throughout. The LR flows into the DR which overlooks a backyard that is peaceful, calm and is enhanced by the background music of the flowing Charles River below. The MB is a retreat in of itself with direct access to the backyard! The 2nd full bath can be accessed through a bdrm or hall. There are no monthly condo fees - attached to adjacent property on the side-master insurance is apportioned. Insulation was added to the walls and attic in 2014. Listed as single family home - MLS #72363258.
Location
State MA
County Middlesex
Zoning MR1
Direction Chestnut to Pennsylvania to Keefe
Rooms
Primary Bedroom Level Main
Dining Room Flooring - Hardwood, Window(s) - Bay/Bow/Box, Exterior Access, Slider
Kitchen Flooring - Hardwood, Window(s) - Bay/Bow/Box, Gas Stove
Interior
Interior Features Office
Heating Central, Natural Gas, Unit Control
Cooling None
Flooring Tile, Hardwood
Appliance Range, Dishwasher, Disposal, Refrigerator, Washer, Dryer, Water Treatment, Utility Connections for Gas Range, Utility Connections for Electric Dryer
Laundry Electric Dryer Hookup, In Basement, In Unit, Washer Hookup
Exterior
Exterior Feature Storage, Rain Gutters
Community Features Public Transportation, Shopping, Tennis Court(s), Park, Highway Access
Utilities Available for Gas Range, for Electric Dryer, Washer Hookup
Waterfront Description Waterfront, River, Access, Direct Access
Roof Type Shingle
Total Parking Spaces 4
Garage No
Building
Story 2
Sewer Public Sewer
Water Public
Schools
Elementary Schools Countryside
Middle Schools Brown
High Schools Newton South
Others
Pets Allowed Yes
Senior Community false
Read Less Info
Want to know what your home might be worth? Contact us for a FREE valuation!

Our team is ready to help you sell your home for the highest possible price ASAP
Bought with Kiernan Middleman • Berkshire Hathaway HomeServices Warren Residential

"My job is to find and attract mastery-based agents to the office, protect the culture, and make sure everyone is happy! "






