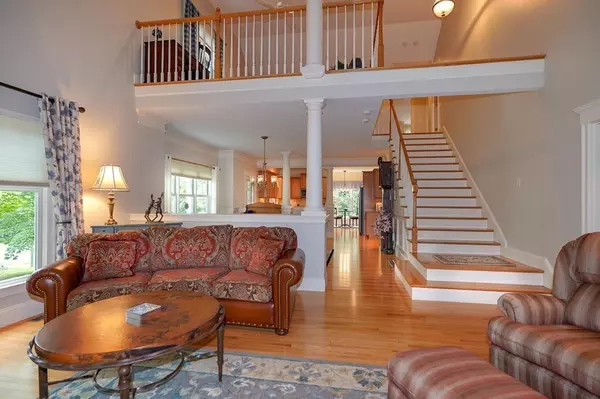$570,000
$584,900
2.5%For more information regarding the value of a property, please contact us for a free consultation.
2 Beds
2.5 Baths
2,621 SqFt
SOLD DATE : 01/04/2019
Key Details
Sold Price $570,000
Property Type Condo
Sub Type Condominium
Listing Status Sold
Purchase Type For Sale
Square Footage 2,621 sqft
Price per Sqft $217
MLS Listing ID 72394914
Sold Date 01/04/19
Bedrooms 2
Full Baths 2
Half Baths 1
HOA Fees $487/mo
HOA Y/N true
Year Built 2006
Annual Tax Amount $8,486
Tax Year 2018
Property Sub-Type Condominium
Property Description
The best of 55+ living! Sauta Farm! Totally renovated end unit “Quidnet” model in Hudson's most sought after 55+ complex. Upgraded kitchen & bathrooms, two newly finished bonus rooms, new hardwood flooring, new upscale lighting, custom closets & fresh interior paint. This extraordinary home offers an exceptional open floor plan w/quality craftsmanship & tasteful appointments. Gourmet kitchen w/new granite, farm sink, high-end appliances & charming breakfast nook. Formal dining room opened to fireplace'd great room. Luxurious 1st floor master bedroom & bath w/soaking tub & new custom tiled shower. Second floor with loft, guest bedroom, updated full bath, bonus room/office & storage room. Beautiful trim, moldings & hardwoods throughout. Huge walkout basement. 2 car attached garage. Lovely wooded views from abundant windows, wrap around porch & deck. Great complex w/active club house. Move right in and enjoy carefree living this winter!
Location
State MA
County Middlesex
Zoning condo
Direction off Main Street near Sudbury line
Rooms
Primary Bedroom Level First
Dining Room Flooring - Hardwood, Open Floorplan, Wainscoting
Kitchen Flooring - Hardwood, Dining Area, Countertops - Stone/Granite/Solid, Open Floorplan, Stainless Steel Appliances
Interior
Interior Features Ceiling Fan(s), Recessed Lighting, Closet/Cabinets - Custom Built, Loft, Bonus Room
Heating Forced Air, Natural Gas
Cooling Central Air
Flooring Tile, Carpet, Hardwood, Flooring - Hardwood, Flooring - Stone/Ceramic Tile, Flooring - Wall to Wall Carpet
Fireplaces Number 1
Fireplaces Type Living Room
Appliance Range, Dishwasher, Microwave, Refrigerator, Washer, Dryer, Gas Water Heater, Tank Water Heater, Utility Connections for Gas Range, Utility Connections for Gas Dryer
Laundry Flooring - Stone/Ceramic Tile, Electric Dryer Hookup, Gas Dryer Hookup, First Floor, In Unit, Washer Hookup
Exterior
Garage Spaces 2.0
Community Features Shopping, Park, Walk/Jog Trails, Golf, Medical Facility, Bike Path, Highway Access, House of Worship, Public School, Adult Community
Utilities Available for Gas Range, for Gas Dryer, Washer Hookup
Total Parking Spaces 2
Garage Yes
Building
Story 2
Sewer Private Sewer
Water Public
Others
Pets Allowed Breed Restrictions
Senior Community true
Read Less Info
Want to know what your home might be worth? Contact us for a FREE valuation!

Our team is ready to help you sell your home for the highest possible price ASAP
Bought with Carolyn Fisher • Keller Williams Realty-Merrimack
"My job is to find and attract mastery-based agents to the office, protect the culture, and make sure everyone is happy! "






