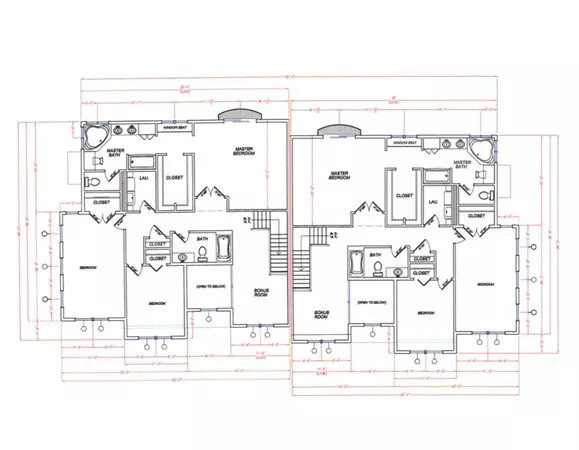$825,000
$829,900
0.6%For more information regarding the value of a property, please contact us for a free consultation.
3 Beds
3 Baths
2,850 SqFt
SOLD DATE : 12/07/2018
Key Details
Sold Price $825,000
Property Type Condo
Sub Type Condominium
Listing Status Sold
Purchase Type For Sale
Square Footage 2,850 sqft
Price per Sqft $289
MLS Listing ID 72400063
Sold Date 12/07/18
Bedrooms 3
Full Baths 2
Half Baths 2
HOA Fees $358/mo
HOA Y/N true
Year Built 2018
Tax Year 2018
Property Description
Brand New Construction!!! Welcome To Olde Essex Estates! Middleton's Premiere Luxury Town Homes Located In A Secluded Bucolic Setting Minutes From Shops, Restaurants, and Highways! Open Floor Plan With Vaulted Foyer, Solid Knotty Alder Arched Doors and Gleaming Hardwood Floors Throughout. Granite Kitchen With White Soft Touch Cabinetry, and S.S. Appliances. Gas Fire-Placed Livingroom With Sliders To Private Deck. First Floor 1/2 Bath. 2nd Floor Offers 3 Spacious Bedrooms with Tons of Natural Light. Master Bedroom With Walk In Closet and Master Bath. 2nd Floor Laundry Room. Recessed and Designer Lighting, Central Air, Wired For Sound and Central Vac. Stone Walkways and Professional Landscaping. 2 Car Garage. Huge Finished Basement With 4th Bathroom Complete This One Of A Kind Townhome! Must See the Custom Details Throughout!
Location
State MA
County Essex
Direction From Middleton Center, Take Route 114 West. On the Right about 2 Miles. To Essex To Cashman Way
Rooms
Family Room Bathroom - Half, Closet, Flooring - Wall to Wall Carpet, Cable Hookup, Open Floorplan
Primary Bedroom Level Main
Dining Room Flooring - Hardwood, Window(s) - Bay/Bow/Box
Kitchen Flooring - Hardwood, Countertops - Stone/Granite/Solid, Kitchen Island, Cabinets - Upgraded, Open Floorplan, Recessed Lighting, Stainless Steel Appliances, Gas Stove
Interior
Interior Features Bathroom - Half, Recessed Lighting, Bonus Room, Bathroom, Foyer, Office, Central Vacuum
Heating Central, Forced Air, Natural Gas, Propane
Cooling Central Air
Flooring Tile, Carpet, Hardwood, Flooring - Hardwood
Fireplaces Number 1
Fireplaces Type Living Room
Appliance Disposal, Microwave, ENERGY STAR Qualified Refrigerator, ENERGY STAR Qualified Dishwasher, Range - ENERGY STAR, Gas Water Heater, Tank Water Heater, Utility Connections for Gas Range, Utility Connections for Electric Dryer
Laundry Second Floor, In Unit, Washer Hookup
Exterior
Exterior Feature Decorative Lighting, Garden, Rain Gutters, Professional Landscaping, Sprinkler System, Stone Wall
Garage Spaces 2.0
Community Features Shopping, Walk/Jog Trails, Golf, Bike Path, Highway Access, House of Worship, Public School
Utilities Available for Gas Range, for Electric Dryer, Washer Hookup
Roof Type Shingle
Total Parking Spaces 4
Garage Yes
Building
Story 2
Sewer Public Sewer, Other
Water Public, Shared Well, Other
Schools
Elementary Schools Fuller Meadow
Middle Schools Howe Manning
High Schools Masconomet
Others
Pets Allowed Yes
Read Less Info
Want to know what your home might be worth? Contact us for a FREE valuation!

Our team is ready to help you sell your home for the highest possible price ASAP
Bought with Edward Deveau • Century 21 Mario Real Estate

"My job is to find and attract mastery-based agents to the office, protect the culture, and make sure everyone is happy! "






