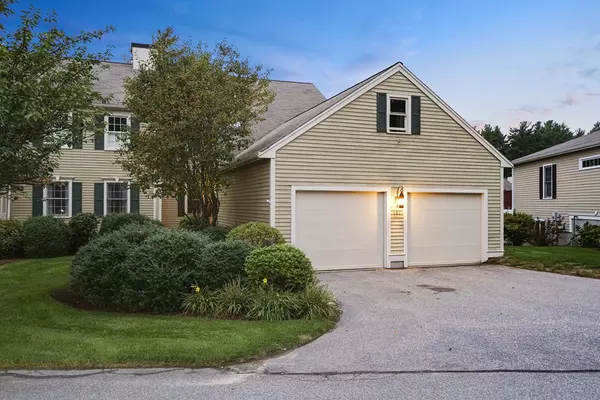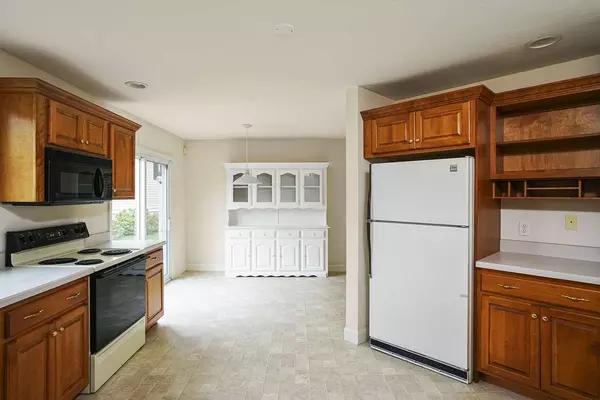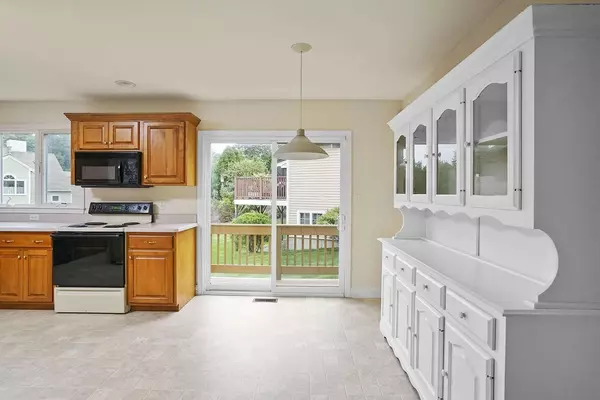$470,000
$499,000
5.8%For more information regarding the value of a property, please contact us for a free consultation.
2 Beds
3.5 Baths
3,051 SqFt
SOLD DATE : 06/14/2019
Key Details
Sold Price $470,000
Property Type Condo
Sub Type Condominium
Listing Status Sold
Purchase Type For Sale
Square Footage 3,051 sqft
Price per Sqft $154
MLS Listing ID 72406037
Sold Date 06/14/19
Bedrooms 2
Full Baths 3
Half Baths 1
HOA Fees $700/mo
HOA Y/N true
Year Built 1999
Annual Tax Amount $7,868
Tax Year 2019
Property Description
This desirable light, bright Bay Farm townhouse is an end unit with attached two car garage and three generous levels of living space. Enjoy gleaming oak floors and walls of windows in the spacious living room with fireplace and access to the large outdoor deck. Also offering access to the deck is the dining room which is adjacent to the living room and not far from the lovely maple kitchen with breakfast area and exterior access to the side yard. On the second floor, the master bedroom is oversized with vaulted ceilings, a master bath with jacuzzi and walk in closet while the comfortable guest bedroom offers serene wooded views. The walkout lower level includes a roomy family room with outside access, an office/den, possible third bedroom and a ¾ bath. Bay Farm amenities include Pool, Tennis, Racquetball Court, Exercise Room, Function Room, walking trails and all just minutes to Duxbury Beach, Rt. 3 and village shops!
Location
State MA
County Plymouth
Zoning RES
Direction Rte 3A to Park Street, left onto Bay Farm Road, left onto Tussock Brook
Rooms
Family Room Flooring - Wall to Wall Carpet, Exterior Access
Primary Bedroom Level Second
Dining Room Flooring - Hardwood, Deck - Exterior
Kitchen Flooring - Vinyl, Dining Area, Exterior Access, Washer Hookup
Interior
Interior Features Bathroom - 3/4, Office, Bonus Room, Bathroom
Heating Forced Air, Natural Gas
Cooling Central Air
Flooring Wood, Carpet, Flooring - Wall to Wall Carpet, Flooring - Vinyl
Fireplaces Number 1
Fireplaces Type Living Room
Appliance Range, Dishwasher, Refrigerator
Laundry Flooring - Vinyl, First Floor, In Building
Exterior
Garage Spaces 2.0
Pool Association, In Ground
Community Features Pool, Tennis Court(s), Walk/Jog Trails
Waterfront Description Beach Front, Bay, Beach Ownership(Public)
Roof Type Shingle
Total Parking Spaces 4
Garage Yes
Building
Story 2
Sewer Private Sewer
Water Public
Others
Pets Allowed Yes
Acceptable Financing Contract
Listing Terms Contract
Read Less Info
Want to know what your home might be worth? Contact us for a FREE valuation!

Our team is ready to help you sell your home for the highest possible price ASAP
Bought with Michael Caslin • South Shore Sotheby's International Realty

"My job is to find and attract mastery-based agents to the office, protect the culture, and make sure everyone is happy! "






