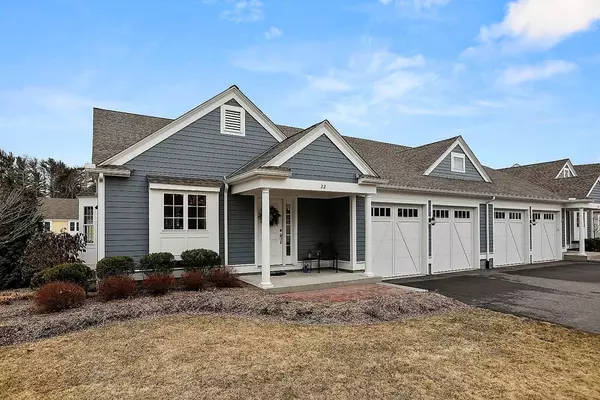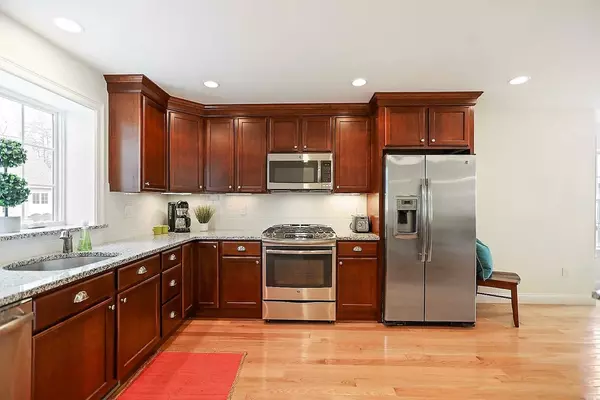$555,000
$530,000
4.7%For more information regarding the value of a property, please contact us for a free consultation.
2 Beds
2 Baths
1,525 SqFt
SOLD DATE : 06/25/2019
Key Details
Sold Price $555,000
Property Type Condo
Sub Type Condominium
Listing Status Sold
Purchase Type For Sale
Square Footage 1,525 sqft
Price per Sqft $363
MLS Listing ID 72473482
Sold Date 06/25/19
Bedrooms 2
Full Baths 2
HOA Fees $324/mo
HOA Y/N true
Year Built 2013
Annual Tax Amount $6,851
Tax Year 2019
Lot Size 25.000 Acres
Acres 25.0
Property Description
Nestled in one of the most sought-after seacoast towns on the South Shore, The Residences at Duxbury Estates offers stunning newer construction and maintenance-free living. The Weston floor plan features 2 bedrooms, 2 full baths, laundry, kitchen, dining, livingroom and interior access to 2 car attached garage...…. ALL ON ONE LEVEL!! Hardwood floors, granite counters in kitchen and baths, stainless steel appliances, vaulted ceiling, gas fireplace and sky lights. Spacious, full basement may be finished for an additional 1,300 sq.ft. of living space with glass sliding door leading out to back yard. Entertain family & friends in the private clubhouse with gathering room, kitchenette and fitness room. Enjoy all this community has to offer!
Location
State MA
County Plymouth
Area Tarkiln
Zoning RR
Direction Summer St. route 53 to Carriage Lane.
Rooms
Primary Bedroom Level First
Dining Room Flooring - Hardwood, Window(s) - Bay/Bow/Box
Kitchen Flooring - Hardwood, Countertops - Stone/Granite/Solid, Kitchen Island, Open Floorplan, Recessed Lighting
Interior
Interior Features Finish - Sheetrock
Heating Forced Air, Natural Gas
Cooling Central Air
Flooring Carpet, Hardwood
Fireplaces Number 1
Fireplaces Type Living Room
Appliance Range, Dishwasher, Microwave, Refrigerator, Gas Water Heater, Utility Connections for Gas Range, Utility Connections for Electric Dryer
Laundry Flooring - Stone/Ceramic Tile, First Floor, In Unit, Washer Hookup
Exterior
Exterior Feature Rain Gutters, Professional Landscaping, Sprinkler System
Garage Spaces 2.0
Community Features Public Transportation, Shopping, Pool, Tennis Court(s), Walk/Jog Trails, Medical Facility, Conservation Area, House of Worship, Adult Community
Utilities Available for Gas Range, for Electric Dryer, Washer Hookup
Roof Type Shingle
Total Parking Spaces 2
Garage Yes
Building
Story 1
Sewer Private Sewer
Water Public, Well
Others
Pets Allowed Breed Restrictions
Senior Community true
Read Less Info
Want to know what your home might be worth? Contact us for a FREE valuation!

Our team is ready to help you sell your home for the highest possible price ASAP
Bought with Karen Bandera • South Shore Sotheby's International Realty

"My job is to find and attract mastery-based agents to the office, protect the culture, and make sure everyone is happy! "






